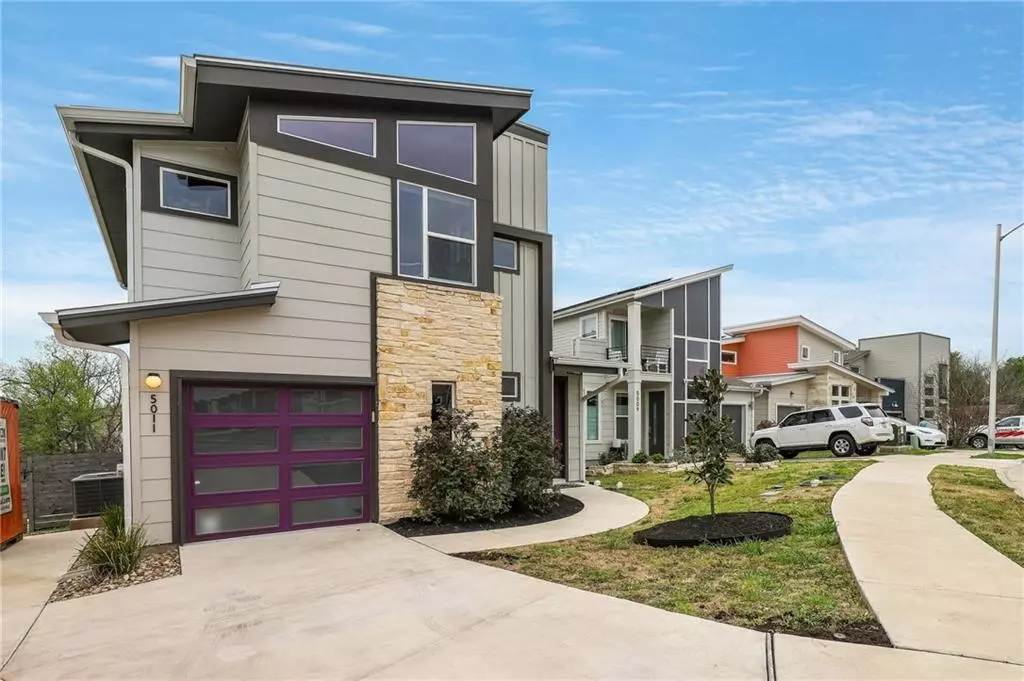$750,000
For more information regarding the value of a property, please contact us for a free consultation.
5011 Rob Scott ST Austin, TX 78721
3 Beds
3 Baths
1,998 SqFt
Key Details
Property Type Single Family Home
Sub Type Single Family Residence
Listing Status Sold
Purchase Type For Sale
Square Footage 1,998 sqft
Price per Sqft $417
Subdivision Baker
MLS Listing ID 2875383
Sold Date 05/05/22
Style 1st Floor Entry,Low Rise (1-3 Stories),Multi-level Floor Plan
Bedrooms 3
Full Baths 2
Half Baths 1
Originating Board actris
Year Built 2018
Annual Tax Amount $11,085
Tax Year 2021
Lot Size 7,579 Sqft
Lot Dimensions 48'x156'
Property Description
***BOM: The buyer had a change of heart***Stunning two story home with luxury touches throughout! This 3 bedroom, 2.5 bathroom home has a comfy foyer upon entering, and past the foyer is the dining area and the open-concept kitchen with an induction cooktop, convection oven, vast counterspace, tons of cabinets, and state-of-the-art appliances, perfect for the inspired home chef. The welcoming living room has a high ceiling and a wall of windows, creating easy entrance for natural lighting. The stairs lead to the two secondary bedrooms and the spacious primary bedroom with an en-suite bathroom that has a dual vanity and a huge dual head walk-in shower. The large backyard is an entertainer's dream with a covered patio and deck, perfect for a night of BBQ with friends and lots of green space for gardening. The home also features solar panels, Nest doorbell and thermostats, and Google or AT&T fiber internet. Don't miss out on this gem!
Location
State TX
County Travis
Interior
Interior Features Breakfast Bar, High Ceilings, Quartz Counters, Double Vanity, Electric Dryer Hookup, High Speed Internet, Kitchen Island, Open Floorplan, Pantry, Recessed Lighting, Smart Thermostat, Track Lighting, Walk-In Closet(s), Washer Hookup
Heating Central, Electric, Heat Pump, Zoned
Cooling Central Air, Electric
Flooring Carpet, Tile, Vinyl
Fireplace Y
Appliance Convection Oven, Dishwasher, Disposal, Electric Cooktop, Microwave, Electric Oven, RNGHD, Stainless Steel Appliance(s), Electric Water Heater
Exterior
Exterior Feature Electric Car Plug-in, Gutters Full
Garage Spaces 1.0
Fence Fenced, Privacy, Wood
Pool None
Community Features Google Fiber, High Speed Internet, Nest Thermostat
Utilities Available Cable Available, Electricity Connected, High Speed Internet, Phone Available, Sewer Connected, Solar, Underground Utilities, Water Connected
Waterfront Description None
View Creek/Stream, Neighborhood, Trees/Woods
Roof Type Metal
Accessibility None
Porch Covered, Deck, Porch, Terrace
Total Parking Spaces 3
Private Pool No
Building
Lot Description Curbs, Front Yard, Gentle Sloping, Landscaped, Public Maintained Road, Sprinkler - Automatic, Sprinkler - In Rear, Sprinkler - In Front, Sprinkler - Rain Sensor, Sprinkler - Side Yard, Trees-Moderate
Faces Northeast
Foundation Slab
Sewer Public Sewer
Water Public
Level or Stories Two
Structure Type Frame, HardiPlank Type, Spray Foam Insulation, Cement Siding, Stone Veneer
New Construction Yes
Schools
Elementary Schools Sims
Middle Schools Martin
High Schools Reagan
Others
Restrictions Zoning
Ownership Fee-Simple
Acceptable Financing Conventional, FHA, VA Loan
Tax Rate 2.17668
Listing Terms Conventional, FHA, VA Loan
Special Listing Condition Standard
Read Less
Want to know what your home might be worth? Contact us for a FREE valuation!

Our team is ready to help you sell your home for the highest possible price ASAP
Bought with TCP Real Estate, Inc.


