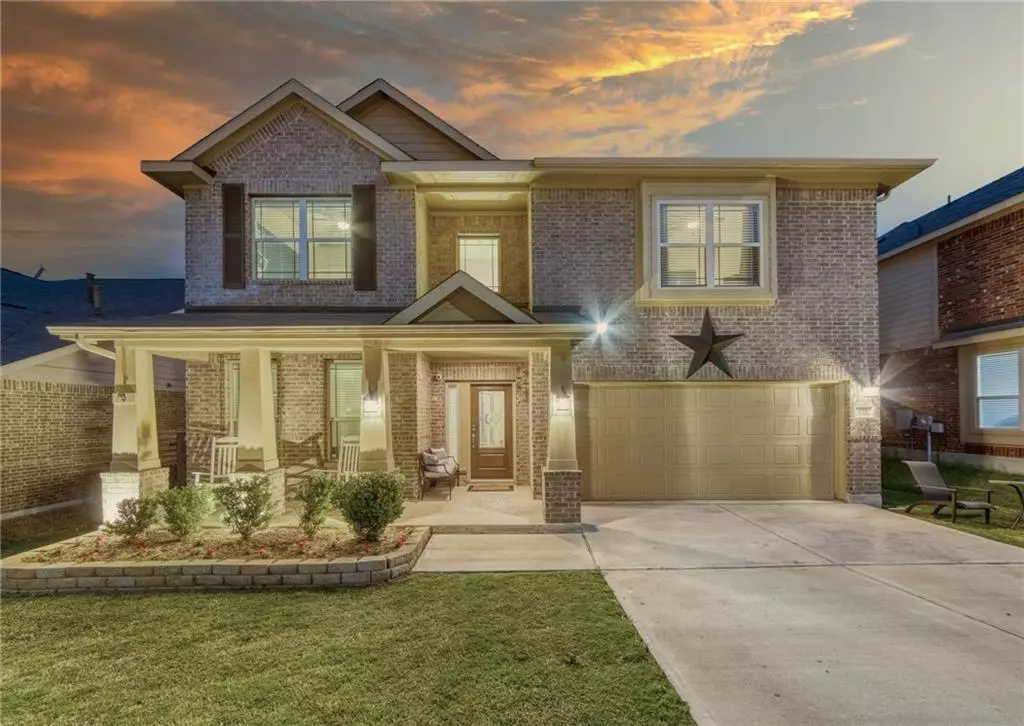$469,500
For more information regarding the value of a property, please contact us for a free consultation.
425 Red Morganite TRL Buda, TX 78610
4 Beds
3 Baths
2,499 SqFt
Key Details
Property Type Single Family Home
Sub Type Single Family Residence
Listing Status Sold
Purchase Type For Sale
Square Footage 2,499 sqft
Price per Sqft $208
Subdivision Stonefield Sec Eight
MLS Listing ID 9946906
Sold Date 05/04/22
Bedrooms 4
Full Baths 2
Half Baths 1
HOA Fees $41/qua
Originating Board actris
Year Built 2017
Tax Year 2021
Lot Size 6,926 Sqft
Property Description
Exquisite, one of a kind home in Buda TX, with proximity to Downtown Austin and the Austin Bergstrom International Airport, near various shopping centers, restaurants, and entertainment hubs now available. This beautiful, luxurious 4 bedroom 2-1/2 bath has updgraded, unique features that are not available in any other floor plan. Beginning with the additional room upon entering that can be used as an office, den/study, or customized to suit your specific needs to the private entrertainment/theatre quality, converted garage with custom stained flooring, 2 mounted televisions, a projector with a100 inch screen, a surround sound speaker system that transforms the functional garage to your own private theatre that your family and friends can enjoy for sporting events to movie nights all year round with the mini split A/C and Heater System that conveys with the property. This well crafted home has vaulted ceilings, master bedroom downstairs, a separate loft/living area with 3 spacious bedrooms and full bath upstairs. Perfect for any family whether you're just starting out or looking for your forever home. This is a must see, pictures alone do not provide the full experience of this amazing home. Come see your new home, it won't last long especially in this market!!
Location
State TX
County Hays
Rooms
Main Level Bedrooms 1
Interior
Interior Features Ceiling Fan(s), High Ceilings, Granite Counters, Crown Molding, Double Vanity, Electric Dryer Hookup, Entrance Foyer, French Doors, Multiple Living Areas, Primary Bedroom on Main, Recessed Lighting, Walk-In Closet(s), Washer Hookup
Heating Central
Cooling Ceiling Fan(s), Central Air
Flooring Carpet, Tile, Wood
Fireplace Y
Appliance Exhaust Fan, Gas Range, Microwave, Gas Oven, RNGHD, Refrigerator, Stainless Steel Appliance(s)
Exterior
Exterior Feature Garden
Garage Spaces 2.0
Fence Back Yard, Privacy, Wood
Pool None
Community Features Pool
Utilities Available Above Ground, Electricity Connected, Underground Utilities, Water Connected
Waterfront Description None
View Neighborhood, Skyline
Roof Type Shingle
Accessibility None
Porch Covered, Front Porch, Patio, Screened
Total Parking Spaces 4
Private Pool No
Building
Lot Description Front Yard, Landscaped, Trees-Small (Under 20 Ft)
Faces East
Foundation Slab
Sewer Public Sewer
Water Public
Level or Stories Two
Structure Type Brick, Masonry – Partial, Board & Batten Siding
New Construction No
Schools
Elementary Schools Tom Green
Middle Schools R C Barton
High Schools Jack C Hays
Others
HOA Fee Include Common Area Maintenance
Restrictions City Restrictions
Ownership Fee-Simple
Acceptable Financing Cash, Conventional, FHA, USDA Loan, VA Loan
Tax Rate 2.9162
Listing Terms Cash, Conventional, FHA, USDA Loan, VA Loan
Special Listing Condition Standard
Read Less
Want to know what your home might be worth? Contact us for a FREE valuation!

Our team is ready to help you sell your home for the highest possible price ASAP
Bought with Tree Realty, LLC


