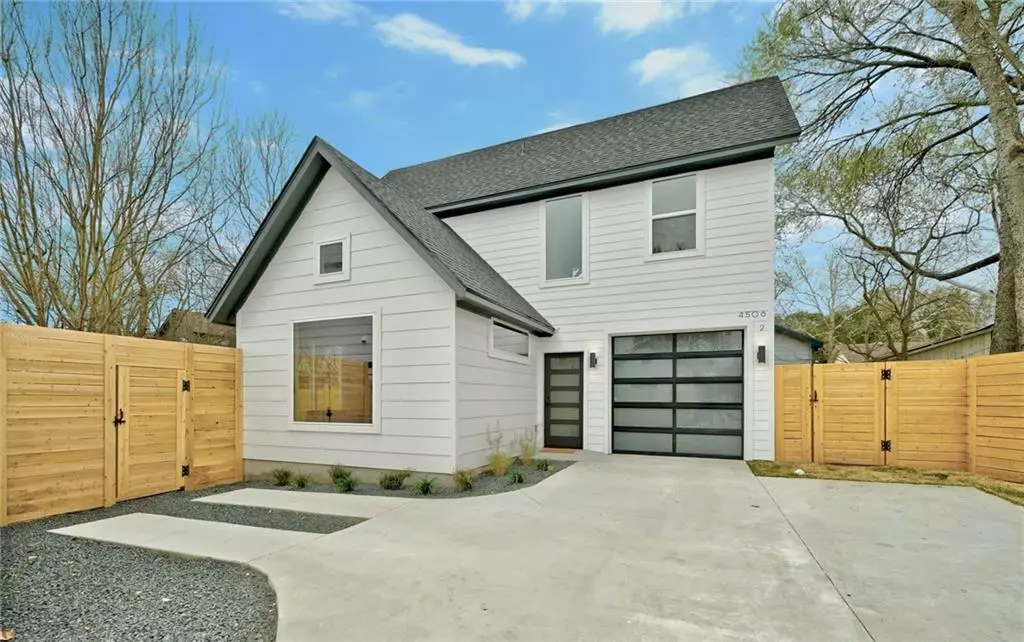$750,000
For more information regarding the value of a property, please contact us for a free consultation.
4506 S 2nd ST #2 Austin, TX 78745
2 Beds
3 Baths
1,095 SqFt
Key Details
Property Type Single Family Home
Sub Type Single Family Residence
Listing Status Sold
Purchase Type For Sale
Square Footage 1,095 sqft
Price per Sqft $684
Subdivision Hartkopf
MLS Listing ID 8476571
Sold Date 04/22/22
Bedrooms 2
Full Baths 2
Half Baths 1
Originating Board actris
Year Built 2022
Annual Tax Amount $6,356
Tax Year 2021
Lot Size 8,363 Sqft
Property Description
BRAND NEW 2/2.5 home in trendy South Austin with a private backyard and attached 1-car garage! This wonderful home is located in the St. Elmo District with many nearby conveniences and is within walking distance to St. Elmo Elementary. The open-concept floorplan offers plenty of space for sleep and play, with a spacious great room on the main floor and two en-suite bedrooms on the upper floor. The kitchen is the heart of the home with modern two-tone shaker-cabinetry, a built-in workstation, a stenciled designer tile backsplash, sleek quartzite countertops, and high-end stainless-steel appliances including a freestanding gas range. The kitchen opens to a comfortable living room featuring a vaulted ceiling, recessed lighting, a modern ceiling fan, and sliding glass doors that lead to the private backyard -- perfect for hosting outdoor events or lounging and enjoying the fresh air. The primary bedroom is located on the upper floor with a high vaulted ceiling, a walk-in closet, and en-suite well-appointed with a quartzite-topped single vanity, a decorative framed mirror, and a walk-in shower with a partial glass enclosure. The secondary bedroom is well-sized with generous closet space and an en-suite bathroom. The backyard is easy to maintain with a modern wood fence that provides great privacy. The property is professionally-landscaped with an automatic sprinkerl system. Located just minutes from a variety of shops, restaurants, parks, and just 4 miles to Downtown ATX. Schedule a showing today!
Location
State TX
County Travis
Interior
Interior Features Breakfast Bar, Ceiling Fan(s), High Ceilings, Vaulted Ceiling(s), Quartz Counters, Electric Dryer Hookup, Eat-in Kitchen, Interior Steps, Open Floorplan, Pantry, Recessed Lighting, Walk-In Closet(s), Washer Hookup
Heating Central
Cooling Ceiling Fan(s), Central Air, Electric
Flooring Tile, Wood
Fireplace Y
Appliance Dishwasher, Disposal, Microwave, Free-Standing Gas Oven, Free-Standing Gas Range, Self Cleaning Oven, Stainless Steel Appliance(s)
Exterior
Exterior Feature Private Yard
Garage Spaces 1.0
Fence Back Yard, Fenced, Privacy, Wood
Pool None
Community Features See Remarks
Utilities Available Cable Connected, Electricity Connected, High Speed Internet, Natural Gas Connected, Phone Connected, Sewer Connected, Water Connected
Waterfront Description None
View None
Roof Type Composition, Shingle
Accessibility None
Porch Front Porch, Patio
Total Parking Spaces 3
Private Pool No
Building
Lot Description Back Yard, Landscaped, Level, Private, Sprinkler - Automatic
Faces Southeast
Foundation Slab
Sewer Public Sewer
Water Public
Level or Stories Two
Structure Type HardiPlank Type
New Construction Yes
Schools
Elementary Schools St Elmo
Middle Schools Bedichek
High Schools Travis
Others
HOA Fee Include See Remarks
Restrictions Deed Restrictions
Ownership Fee-Simple
Acceptable Financing Cash, Conventional
Tax Rate 2.17668
Listing Terms Cash, Conventional
Special Listing Condition Standard
Read Less
Want to know what your home might be worth? Contact us for a FREE valuation!

Our team is ready to help you sell your home for the highest possible price ASAP
Bought with Heart Realty


