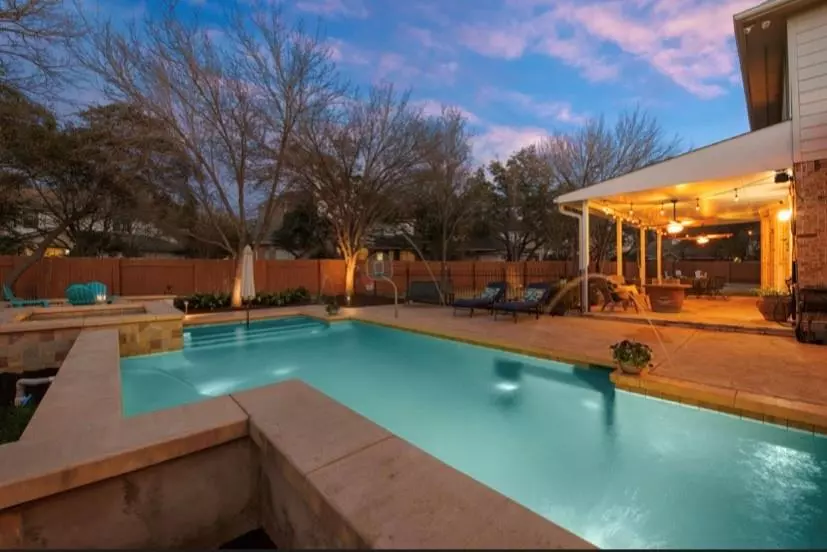$1,150,000
For more information regarding the value of a property, please contact us for a free consultation.
3109 Brigham CT Austin, TX 78732
4 Beds
3 Baths
3,029 SqFt
Key Details
Property Type Single Family Home
Sub Type Single Family Residence
Listing Status Sold
Purchase Type For Sale
Square Footage 3,029 sqft
Price per Sqft $412
Subdivision Steiner Ranch Ph 01 Sec 04E
MLS Listing ID 4244023
Sold Date 04/15/22
Bedrooms 4
Full Baths 3
HOA Fees $36
Originating Board actris
Year Built 1999
Annual Tax Amount $12,757
Tax Year 2021
Lot Size 0.300 Acres
Property Description
**MULTIPLE OFFERS RECEIVED**ACCEPTING ALL OFFERS UNTIL MIDNIGHT 3/7/2022**SELLERS WILL REVIEW ALL OFFERS 3/8/22** Looking for a backyard oasis in the middle of Steiner Ranch? Welcome to 3109 Brigham Court, a fabulous home on a huge pie shaped cul-de-sac lot with large trees and great curb appeal. Close to Steiner Ranch Elementary as well as one of the many great parks in Steiner Ranch. The large backyard is like a park as well! It has a heatable saltwater pool and hot tub along with a separate fire pit area. In addition to the large covered patio area there is a pergola area that contains a brand new built in lynx grill and bar with ceiling fans and LED string lighting. The remaining yard is large enough for kids/dogs to run and play as well as an area perfect for a playscape. As you enter this home the formal dining room is on the left and the home office is on the right. Both have beautiful views out the quiet tree shaded front yard. Home office has potential to be a 5th bedroom. The warm wood floors flow throughout the entire home including the stairs and all bedrooms! The kitchen has a fabulous wine refrigerator that holds 150+ bottles and is open to the family room with a cozy fireplace and wall of windows looking out the back. The master bedroom along with with three secondary bedrooms are all located on the second floor along with a game/flex room with desk built-ins and doors that open to the second story deck! Don't overlook the oversized three car garage with plenty of built in storage!Check out the complete update list in documents
Location
State TX
County Travis
Interior
Interior Features Built-in Features, Ceiling Fan(s), High Ceilings, Granite Counters, Crown Molding, Double Vanity, Gas Dryer Hookup, Multiple Living Areas, Stackable W/D Connections, Walk-In Closet(s), Washer Hookup
Heating Central, Fireplace(s), Hot Water, Natural Gas
Cooling Ceiling Fan(s), Central Air
Flooring Tile, Wood
Fireplaces Number 1
Fireplaces Type Glass Doors
Fireplace Y
Appliance Built-In Electric Oven, Convection Oven, Dishwasher, Disposal, Exhaust Fan, Gas Cooktop, Microwave, Gas Oven, Stainless Steel Appliance(s), Tankless Water Heater, Water Heater, Wine Refrigerator
Exterior
Exterior Feature Balcony, Gas Grill, Gutters Full, Outdoor Grill
Garage Spaces 3.0
Fence Fenced, Wood
Pool Heated, In Ground, Pool/Spa Combo, Saltwater, Waterfall
Community Features Clubhouse, Cluster Mailbox, Common Grounds, Curbs, Dog Park, Fishing, Park, Picnic Area, Playground, Pool, Sidewalks, Sport Court(s)/Facility, Street Lights, Tennis Court(s), Walk/Bike/Hike/Jog Trail(s
Utilities Available Cable Available, Electricity Available, High Speed Internet, Natural Gas Available, Phone Available, Sewer Available, Water Available
Waterfront Description Lake Privileges
View Pool
Roof Type Composition, Shingle
Accessibility None
Porch Covered, Patio
Total Parking Spaces 3
Private Pool Yes
Building
Lot Description Back Yard, Cul-De-Sac, Curbs, Landscaped, Pie Shaped Lot, Sprinkler - Automatic, Sprinkler - In Rear, Sprinkler - In Front, Sprinkler - Side Yard, Trees-Moderate
Faces West
Foundation Slab
Sewer Public Sewer
Level or Stories Two
Structure Type Masonry – All Sides
New Construction No
Schools
Elementary Schools Steiner Ranch
Middle Schools Canyon Ridge
High Schools Vandegrift
Others
HOA Fee Include Common Area Maintenance, Maintenance Grounds
Restrictions Deed Restrictions
Ownership Fee-Simple
Acceptable Financing Cash, Conventional, FHA, VA Loan
Tax Rate 2.32428
Listing Terms Cash, Conventional, FHA, VA Loan
Special Listing Condition Standard
Read Less
Want to know what your home might be worth? Contact us for a FREE valuation!

Our team is ready to help you sell your home for the highest possible price ASAP
Bought with All City Real Estate Ltd. Co

