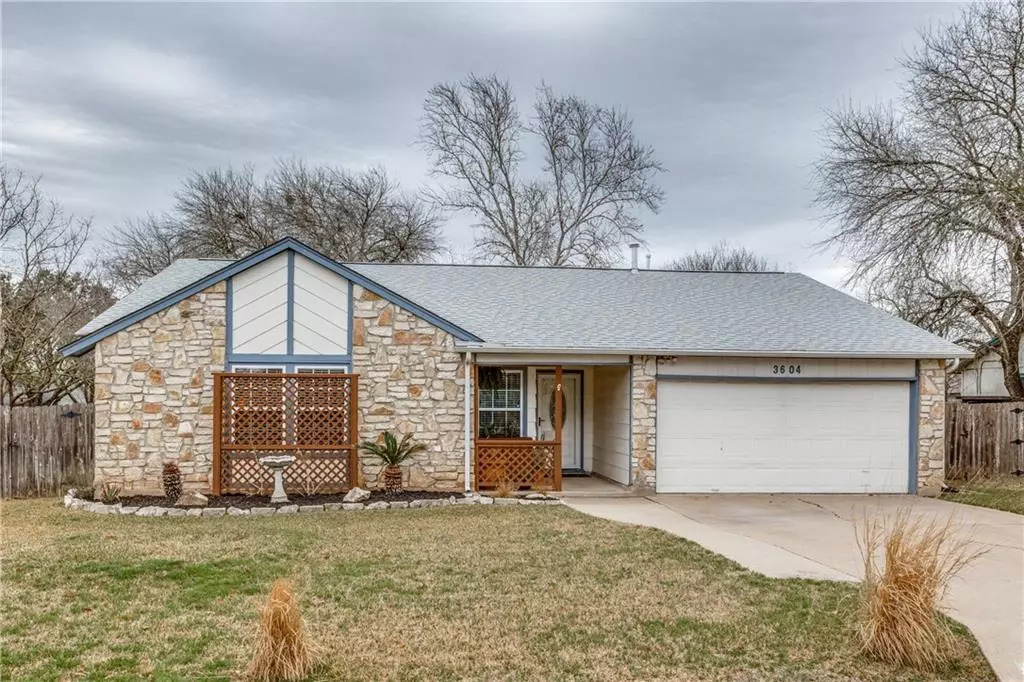$600,000
For more information regarding the value of a property, please contact us for a free consultation.
3604 Counselor DR Austin, TX 78749
4 Beds
2 Baths
1,729 SqFt
Key Details
Property Type Single Family Home
Sub Type Single Family Residence
Listing Status Sold
Purchase Type For Sale
Square Footage 1,729 sqft
Price per Sqft $399
Subdivision Maple Run Sec 02-A
MLS Listing ID 2717249
Sold Date 04/14/22
Bedrooms 4
Full Baths 2
Originating Board actris
Year Built 1982
Tax Year 2021
Lot Size 9,016 Sqft
Property Description
Charming South Austin, one-story! Rich hand scraped bamboo floors, warm neutral colors, spacious rooms, and a backyard retreat. Sliding barn doors and other updated elements throughout. The large living room features a stone, wood-burning fireplace and opens to the kitchen with tons of cabinet space, beautiful tiled backsplash, and an eat-in dining area. The spacious owner's retreat features a large living area, a single sink with a vanity, and full bath. The extra bedrooms are perfect for kids, guests, a workout room, or an office space! Step outside and enjoy the huge covered patio with stained concrete floors and room for furniture! Enjoy hours of fun in the sun and entertain friends and family on the open deck! After a long day, escape to the welcoming backyard and relax under the pergola. In a super convenient South Austin neighborhood, near great shopping and dining, and just minutes from downtown, this gem is one you don't want to pass up!
Location
State TX
County Travis
Rooms
Main Level Bedrooms 4
Interior
Interior Features Ceiling Fan(s), High Ceilings, In-Law Floorplan, Primary Bedroom on Main
Heating Central, Natural Gas
Cooling Central Air
Flooring Bamboo, Tile
Fireplaces Number 1
Fireplaces Type Living Room
Fireplace Y
Appliance Dishwasher, Disposal, Microwave, Free-Standing Range
Exterior
Exterior Feature Gutters Partial
Garage Spaces 2.0
Fence Privacy, Wood
Pool None
Community Features None
Utilities Available Electricity Available, Natural Gas Available, Underground Utilities
Waterfront Description None
View None
Roof Type Composition
Accessibility None
Porch Covered, Deck, Patio
Total Parking Spaces 2
Private Pool No
Building
Lot Description Corner Lot, Trees-Large (Over 40 Ft)
Faces Southeast
Foundation Slab
Sewer Public Sewer
Water Public
Level or Stories One
Structure Type Brick Veneer, Frame, Masonry – Partial
New Construction No
Schools
Elementary Schools Boone
Middle Schools Covington
High Schools Crockett
Others
Restrictions Deed Restrictions
Ownership Fee-Simple
Acceptable Financing Cash, Conventional, FHA, VA Loan
Tax Rate 2.17668
Listing Terms Cash, Conventional, FHA, VA Loan
Special Listing Condition Standard
Read Less
Want to know what your home might be worth? Contact us for a FREE valuation!

Our team is ready to help you sell your home for the highest possible price ASAP
Bought with David Brodsky Properties


