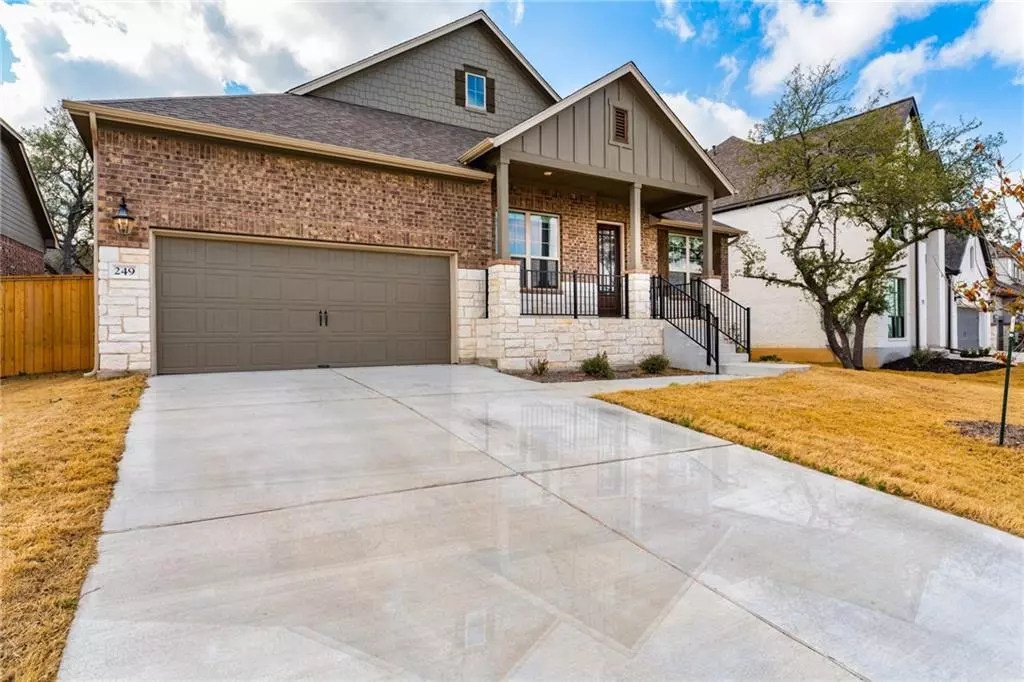$599,900
For more information regarding the value of a property, please contact us for a free consultation.
249 Coyote Creek Kyle, TX 78640
4 Beds
4 Baths
3,183 SqFt
Key Details
Property Type Single Family Home
Sub Type Single Family Residence
Listing Status Sold
Purchase Type For Sale
Square Footage 3,183 sqft
Price per Sqft $194
Subdivision 6 Creeks Ph 1 Sec 2
MLS Listing ID 9705675
Sold Date 04/04/22
Bedrooms 4
Full Baths 3
Half Baths 1
HOA Fees $66/qua
Originating Board actris
Year Built 2021
Tax Year 2021
Lot Size 8,755 Sqft
Property Description
Spacious 4 bedroom, 3.5 bath home featuring high ceilings, 8-foot doors, a modern gourmet kitchen with quartz countertops and a massive upstairs game room! This like new home has an en-suite perfect for guests, a large master bedroom and walk-in closets in all bedrooms! Lots of upgrades throughout including built-in shelves in study, cabinets in laundry room and an enclosed patio overlooking spacious backyard with mature trees! 6 Creeks is a master planned development with beautiful community amenities coming soon! The city of Kyle is surrounded by the Texas Hill Country, San Antonio to the South, and Austin to the North. This neighborhood is a premier location, tucked just outside of Kyle’s city center, within 5 miles of Downtown Kyle, Seton Hospital, Kyle Marketplace, Plum Creek, the Dry River District, and the Brick and Mortar District. The Tesla Gigafactory is 28 miles away and the Austin Bergstrom International Airport is 25 miles away.
Location
State TX
County Hays
Rooms
Main Level Bedrooms 4
Interior
Interior Features Two Primary Baths, Two Primary Suties, Bookcases, Built-in Features, Ceiling Fan(s), High Ceilings, Granite Counters, Double Vanity, Eat-in Kitchen, French Doors, In-Law Floorplan, Kitchen Island, Multiple Dining Areas, Multiple Living Areas, Open Floorplan, Pantry, Primary Bedroom on Main, Walk-In Closet(s), Washer Hookup
Heating Central, Natural Gas
Cooling Central Air, Electric
Flooring Carpet, Tile, Vinyl
Fireplace Y
Appliance Built-In Gas Range, Built-In Oven(s), Dishwasher, Disposal, Gas Cooktop, Microwave, Gas Oven, Stainless Steel Appliance(s), Tankless Water Heater, Water Heater, Water Softener
Exterior
Exterior Feature Gutters Partial, Private Yard
Garage Spaces 2.0
Fence Back Yard, Fenced, Privacy, Wood
Pool None
Community Features None
Utilities Available Electricity Connected, Natural Gas Connected, Sewer Connected, Water Connected
Waterfront Description None
View None
Roof Type Composition,Shingle
Accessibility None
Porch Covered, Enclosed, Front Porch, Patio, Screened
Total Parking Spaces 4
Private Pool No
Building
Lot Description Back Yard, Sprinkler - In-ground, Trees-Sparse
Faces East
Foundation Slab
Sewer Public Sewer
Water Public
Level or Stories One and One Half
Structure Type Brick,Masonry – Partial
New Construction No
Schools
Elementary Schools Laura B Negley
Middle Schools R C Barton
High Schools Jack C Hays
School District Hays Cisd
Others
HOA Fee Include Common Area Maintenance
Restrictions None
Ownership Fee-Simple
Acceptable Financing Cash, Conventional, VA Loan
Tax Rate 3.0
Listing Terms Cash, Conventional, VA Loan
Special Listing Condition Standard
Read Less
Want to know what your home might be worth? Contact us for a FREE valuation!

Our team is ready to help you sell your home for the highest possible price ASAP
Bought with Sprout Realty


