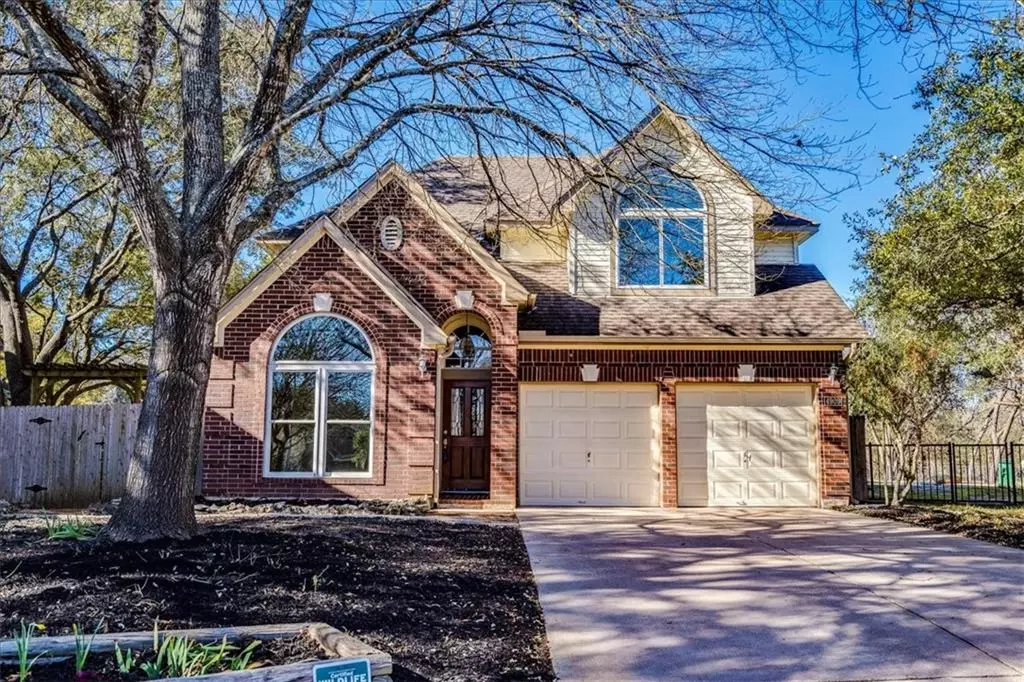$749,900
For more information regarding the value of a property, please contact us for a free consultation.
4909 Craig DR Austin, TX 78727
3 Beds
3 Baths
2,376 SqFt
Key Details
Property Type Single Family Home
Sub Type Single Family Residence
Listing Status Sold
Purchase Type For Sale
Square Footage 2,376 sqft
Price per Sqft $345
Subdivision Champions Forest Sec 02
MLS Listing ID 5362615
Sold Date 03/22/22
Bedrooms 3
Full Baths 2
Half Baths 1
HOA Fees $3/ann
Originating Board actris
Year Built 1992
Tax Year 2021
Lot Size 7,230 Sqft
Property Description
This Champions Forest beauty has been heavily upgraded, making it the perfect new home for you. This wonderful home is not only tucked at the end of a quiet cul-de-sac, it also backs to a peaceful green space, adding to the sense of privacy. Several exterior updates have been made; gutters added, siding updated, roof repairs, upgraded HVAC with added insulation, updated fence, and updated windows. Situated over 2, well designed levels, this spacious home includes 3 bedrooms, 2.5 baths, and a dedicated study. In cooler months, you'll be drawn to the living room's brick-clad fireplace that is flanked by floor to ceiling windows. Light colored walls form a soothing backdrop for the dark wood flooring. Floor-to-ceiling glass brings the outside in, creating a bright, airy feel and a connection with the surrounding environment. The kitchen is an entertainer's dream with tons of space for prepping, cooking, and serving. The details in the kitchen are gorgeous; granite countertops, tile backsplash, electric cooktop, and tons of storage. A serene and tranquil ambiance flows throughout the large, 2nd floor owner's suite that includes a high ceiling, dreamy natural light, an ensuite bath, and a walk-in closet. The picturesque backyard will be one of your favorite places to spend time with its mature trees, meticulously cared for landscaping, and large patio. Entertain under the stars on the spacious patio or enjoy the shaded lounge space under the pergola. You can't beat the location; minutes to a hiking trail and Yett Creek Park; close to the Domain, shopping, and restaurants; and only a few blocks from both Mopac and 183. Schedule your showing before it's too late!
Location
State TX
County Travis
Interior
Interior Features Ceiling Fan(s), High Ceilings, Granite Counters, Crown Molding, Double Vanity, Electric Dryer Hookup, Interior Steps, Kitchen Island, Multiple Dining Areas, Multiple Living Areas, Open Floorplan, Recessed Lighting, Walk-In Closet(s), Washer Hookup, Wired for Data
Heating Central, Natural Gas
Cooling Central Air
Flooring Carpet, Tile, Wood
Fireplaces Number 1
Fireplaces Type Gas Log, Living Room, Wood Burning
Fireplace Y
Appliance Built-In Oven(s), Dishwasher, Disposal, Microwave, Water Heater
Exterior
Exterior Feature Gutters Full, Private Yard
Garage Spaces 2.0
Fence Privacy, Wood
Pool None
Community Features Curbs, Sidewalks
Utilities Available Electricity Available, Natural Gas Available, Sewer Available, Water Available
Waterfront Description None
View Park/Greenbelt
Roof Type Composition
Accessibility None
Porch Covered, Deck, Patio
Total Parking Spaces 2
Private Pool No
Building
Lot Description Back to Park/Greenbelt, Cul-De-Sac, Landscaped, Level, Sprinkler - Automatic, Trees-Large (Over 40 Ft), Trees-Medium (20 Ft - 40 Ft), Trees-Small (Under 20 Ft)
Faces Northeast
Foundation Slab
Sewer Public Sewer
Water Public
Level or Stories Two
Structure Type Brick Veneer, HardiPlank Type
New Construction No
Schools
Elementary Schools Davis
Middle Schools Murchison
High Schools Anderson
Others
HOA Fee Include Common Area Maintenance
Restrictions Deed Restrictions
Ownership Fee-Simple
Acceptable Financing Cash, Conventional, VA Loan
Tax Rate 2.1767
Listing Terms Cash, Conventional, VA Loan
Special Listing Condition Standard
Read Less
Want to know what your home might be worth? Contact us for a FREE valuation!

Our team is ready to help you sell your home for the highest possible price ASAP
Bought with Redfin Corporation


