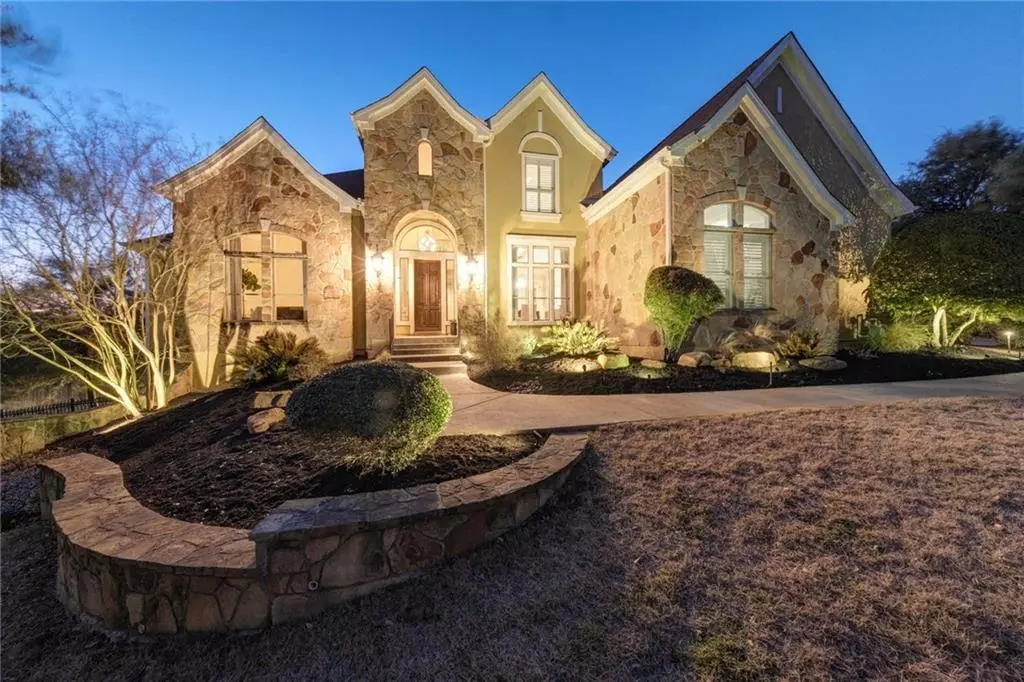$2,700,000
For more information regarding the value of a property, please contact us for a free consultation.
6025 CERVINUS RUN Austin, TX 78735
5 Beds
7 Baths
6,817 SqFt
Key Details
Property Type Single Family Home
Sub Type Single Family Residence
Listing Status Sold
Purchase Type For Sale
Square Footage 6,817 sqft
Price per Sqft $426
Subdivision Regents Sec 02
MLS Listing ID 6243880
Sold Date 03/21/22
Bedrooms 5
Full Baths 4
Half Baths 3
HOA Fees $65/mo
Originating Board actris
Year Built 2003
Annual Tax Amount $21,569
Tax Year 2013
Lot Size 1.551 Acres
Property Sub-Type Single Family Residence
Property Description
MULTIPLE OFFERS RECEIVED, OFFER DEADLINE 5PM 2/20.Rare opportunity in Southwest Austin located in the coveted Regents Hills community. Oversized 1.5 acre lot, ultra private with private driveway leading up to the house. Amazing outdoor entertaining area has custom pool, spa, sunbathing deck and sport court. Outdoor cabana has walk up bar, kitchenette, private half bath and outdoor shower. Traditional 2 story layout with Primary bedroom on main level, 3 bedrooms, 2 full bathrooms and game room upstairs. INCREDIBLE basement has a huge second primary bedroom 1.5 bathrooms, walk in closets, huge game/ living/ dining room(s), kitchenette, fully equipped media room and tons of storage.The private entrance which also serves as walk out access to the pool area is the perfect guest house, mother-in- law suite, nanny's quarters, entertaining area and more. This property is walking distance to Regents School of Austin, 5 minute drive to St. Andrews and 10 minutes to Downtown. Contact listing agent for showings and additional property information.
Location
State TX
County Travis
Rooms
Main Level Bedrooms 1
Interior
Interior Features Two Primary Baths, Two Primary Suties, Bookcases, Built-in Features, Coffered Ceiling(s), High Ceilings, Granite Counters, Crown Molding, Double Vanity, French Doors, In-Law Floorplan, Multiple Dining Areas, Multiple Living Areas, Pantry, Primary Bedroom on Main, Walk-In Closet(s)
Heating Central, Natural Gas
Cooling Central Air
Flooring Carpet, Tile, Wood
Fireplaces Number 1
Fireplaces Type Family Room, Gas Log, Wood Burning
Fireplace Y
Appliance Built-In Oven(s), Dishwasher, Disposal, Gas Cooktop, Microwave
Exterior
Exterior Feature Balcony, Basketball Court, Outdoor Grill, Private Yard, Sport Court
Garage Spaces 3.0
Fence Back Yard, Privacy, Wrought Iron, See Remarks
Pool Cabana, Diving Board, Gunite, In Ground, Waterfall
Community Features Cluster Mailbox, Sidewalks, Underground Utilities
Utilities Available Electricity Available, Natural Gas Available, Underground Utilities, See Remarks
Waterfront Description None
View Hill Country, Park/Greenbelt, See Remarks
Roof Type Composition
Accessibility None
Porch Deck
Total Parking Spaces 3
Private Pool Yes
Building
Lot Description Cul-De-Sac, Private, Sprinkler - Automatic, Trees-Large (Over 40 Ft), Trees-Medium (20 Ft - 40 Ft), See Remarks
Faces East
Foundation Slab
Sewer Public Sewer
Water Public, Well
Level or Stories Three Or More
Structure Type Masonry – All Sides
New Construction No
Schools
Elementary Schools Oak Hill
Middle Schools O Henry
High Schools Austin
School District Austin Isd
Others
HOA Fee Include See Remarks
Restrictions Deed Restrictions
Ownership Fee-Simple
Acceptable Financing Cash, Conventional, FHA
Tax Rate 2.41905
Listing Terms Cash, Conventional, FHA
Special Listing Condition Standard
Read Less
Want to know what your home might be worth? Contact us for a FREE valuation!

Our team is ready to help you sell your home for the highest possible price ASAP
Bought with Urbanspace

