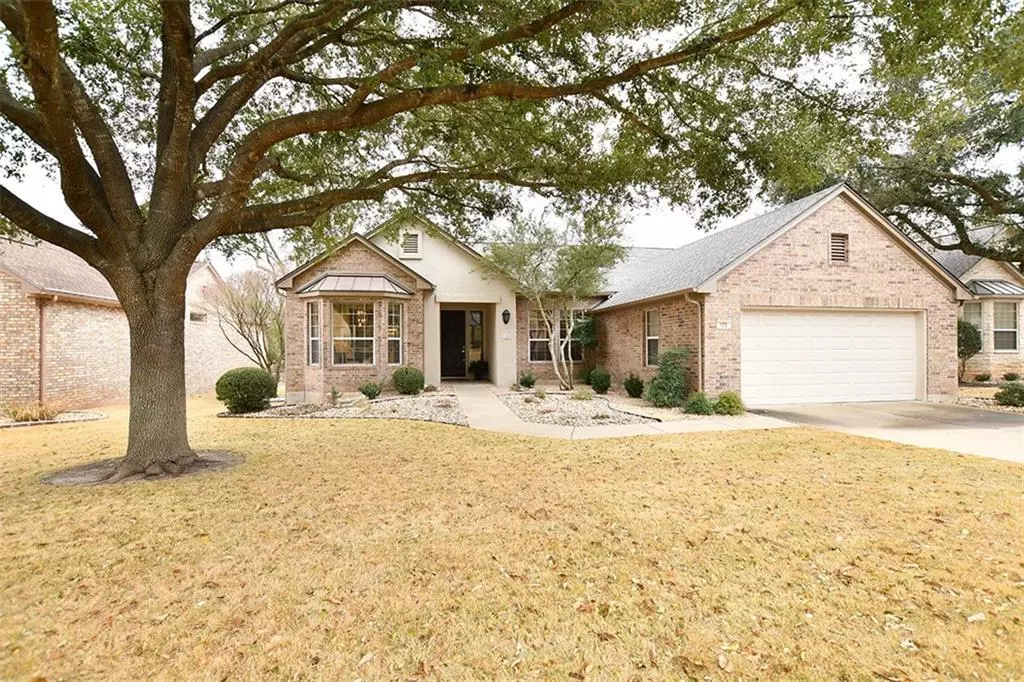$475,000
For more information regarding the value of a property, please contact us for a free consultation.
105 Egret CV Georgetown, TX 78633
3 Beds
2 Baths
1,919 SqFt
Key Details
Property Type Single Family Home
Sub Type Single Family Residence
Listing Status Sold
Purchase Type For Sale
Square Footage 1,919 sqft
Price per Sqft $273
Subdivision Sun City Georgetown Neighborhood 12A Ph 02 Pu
MLS Listing ID 2981684
Sold Date 03/16/22
Style 1st Floor Entry,Single level Floor Plan,No Adjoining Neighbor
Bedrooms 3
Full Baths 2
HOA Fees $106/ann
Originating Board actris
Year Built 1998
Annual Tax Amount $6,634
Tax Year 2021
Lot Size 8,799 Sqft
Property Description
Favorite Trinity plan (similar to Williamson)! You'll love this nicely updated home as it sits in a cul-de-sac and backs to a wet/dry creek with nice privacy on each side. Outside tidy landscaping greets you along with an east-facing screened porch that provides the perfect spot to enjoy quiet times AND enjoy the wildlife! Built as a 3 bedroom/2 bath, it enjoys 10 ft. ceilings, fireplace, laundry tub, attic storage, and 2 bay windows. Kitchen has been updated with handsome quartz countertops, glass subway tile backsplash and stainless appliances. Flex space off the utility room provides an extra spot to use however you wish - hobby, office, storage... Don't miss this lovely home which has been tenderly maintained through the years. HVAC & Ext Paint 2015, Water Heater 2017, Water Softener, 10-yr. Smoke Alarms, SolarTube in Utility Rm. & Roof 2020.
Location
State TX
County Williamson
Rooms
Main Level Bedrooms 3
Interior
Interior Features Bookcases, Breakfast Bar, Ceiling Fan(s), High Ceilings, Chandelier, Quartz Counters, Crown Molding, Double Vanity, Eat-in Kitchen, French Doors, Kitchen Island, Multiple Dining Areas, Multiple Living Areas, No Interior Steps, Open Floorplan, Pantry, Primary Bedroom on Main, Walk-In Closet(s), Washer Hookup
Heating Central, Natural Gas
Cooling Central Air, Electric
Flooring Carpet, Tile, Wood
Fireplaces Number 1
Fireplaces Type Factory Built, Gas Log, Glass Doors, Living Room, Sealed Combustion
Fireplace Y
Appliance Built-In Gas Range, Dishwasher, Disposal, Exhaust Fan, Microwave, Plumbed For Ice Maker, Vented Exhaust Fan, Water Heater
Exterior
Exterior Feature Exterior Steps, Gutters Partial
Garage Spaces 2.0
Fence None
Pool None
Community Features Common Grounds, Conference/Meeting Room, Curbs, Dog Park, Fishing, Fitness Center, Game/Rec Rm, Golf, Kitchen Facilities, Lake, Library, Mini-Golf, Picnic Area, Planned Social Activities, Playground, Pool, Putting Green, Hot Tub, Sport Court(s)/Facility, Street Lights, Tennis Court(s), Trash Pickup - Door to Door, Underground Utilities, Walk/Bike/Hike/Jog Trail(s
Utilities Available Cable Available, Electricity Connected, Natural Gas Connected, Phone Available, Sewer Connected, Underground Utilities, Water Connected
Waterfront Description None
View Park/Greenbelt, Trees/Woods
Roof Type Composition, Shingle
Accessibility Grip-Accessible Features
Porch Covered, Patio, Screened
Total Parking Spaces 2
Private Pool No
Building
Lot Description Back to Park/Greenbelt, Cul-De-Sac, Curbs, Landscaped, Sprinkler - Automatic, Sprinkler - In Rear, Sprinkler - In Front, Sprinkler - Side Yard, Trees-Medium (20 Ft - 40 Ft), Trees-Moderate
Faces West
Foundation Slab
Sewer Public Sewer
Water Public
Level or Stories One
Structure Type Brick, Stucco
New Construction No
Schools
Elementary Schools Na_Sun_City
Middle Schools Na_Sun_City
High Schools Na_Sun_City
Others
HOA Fee Include Common Area Maintenance
Restrictions Adult 55+
Ownership Fee-Simple
Acceptable Financing Cash, Conventional
Tax Rate 2.07285
Listing Terms Cash, Conventional
Special Listing Condition Standard
Read Less
Want to know what your home might be worth? Contact us for a FREE valuation!

Our team is ready to help you sell your home for the highest possible price ASAP
Bought with Freedom Realty Texas


