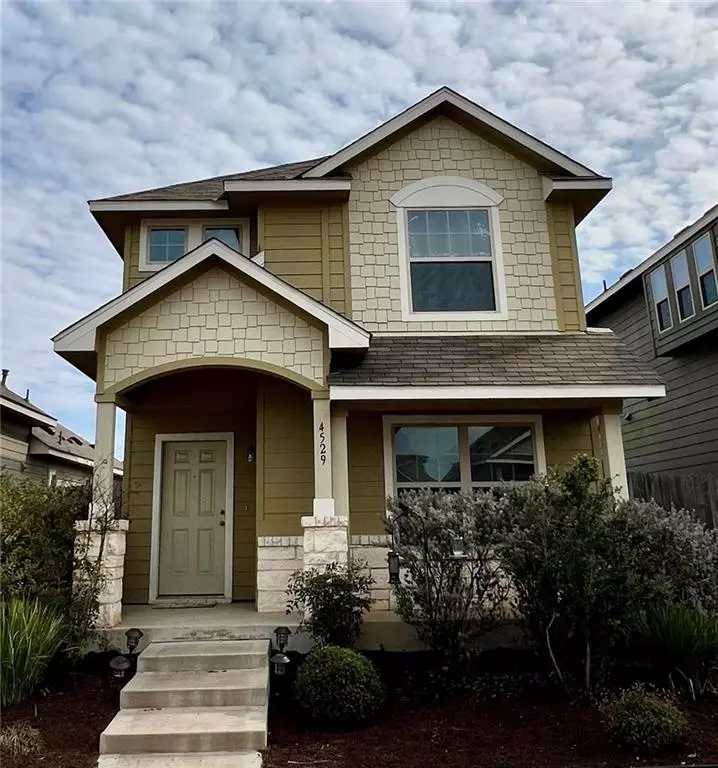$360,000
For more information regarding the value of a property, please contact us for a free consultation.
4529 Truth WAY #406 Austin, TX 78725
3 Beds
3 Baths
1,308 SqFt
Key Details
Property Type Condo
Sub Type Condominium
Listing Status Sold
Purchase Type For Sale
Square Footage 1,308 sqft
Price per Sqft $281
Subdivision Chaparral Crossing Condo Amd
MLS Listing ID 9648831
Sold Date 03/16/22
Style 1st Floor Entry
Bedrooms 3
Full Baths 2
Half Baths 1
HOA Fees $38/mo
Originating Board actris
Year Built 2016
Annual Tax Amount $3,389
Tax Year 2021
Lot Size 6,185 Sqft
Property Description
4529 Truth Way #406 is a well maintained home with 3 bedroom, 2.5 bath house that is situated in Chaparral Crossing. The craftsman style architecture of the home gives it it’s unique and charming appearance.
This house has high ceilings and an open-space layout that offers easy access to the kitchen.
The kitchen offers ample cabinetry, dish washer, gas stovetop, built in microwave, large refrigerator and a huge pantry.
You can enjoy a family room with lots of windows for natural light to shine
The laundry room comes complete with front load washer and dryer.
The primary bedroom has large windows and a walk-in closet. The primary ensuite bathroom features a walk-in shower with sliding glass door and a toilet with a bidet.
Big, private backyard with a 6' Privacy fence and a gate to the rear parking area.
This home has a water softener.
This house is situated in Chaparral Crossing -- a desired friendly neighborhood with great amenities.
Residents can enjoy a picnic area, park with a basketball court, a dog park and great sidewalks for the kids or jogging.
Close access to the new Tesla Gigafactory plant, Bergstrom Airport, University of Texas, Circuit of Americas, Velocity ATX, Schools, Decker Lake, Entertainment, Shopping, and easy access to the toll road.
Location
State TX
County Travis
Rooms
Main Level Bedrooms 3
Interior
Interior Features Bidet, Breakfast Bar, High Ceilings, Pantry, Walk-In Closet(s)
Heating Central, Electric
Cooling Central Air, Electric
Flooring Carpet, Concrete
Fireplaces Type None
Fireplace Y
Appliance Dishwasher, Dryer, Gas Range, Microwave, Refrigerator, Washer, Water Softener Owned
Exterior
Exterior Feature Pest Tubes in Walls, Private Yard
Fence Privacy
Pool None
Community Features Cluster Mailbox, Curbs, Dog Park, Park, Playground
Utilities Available Electricity Connected, Natural Gas Connected, Water Connected
Waterfront No
Waterfront Description None
View None
Roof Type Composition,Shingle
Accessibility Accessible Washer/Dryer
Porch Porch
Total Parking Spaces 2
Private Pool No
Building
Lot Description City Lot, Level
Faces East
Foundation Slab
Sewer Public Sewer
Water Public
Level or Stories Two
Structure Type HardiPlank Type,Stone Veneer
New Construction No
Schools
Elementary Schools Del Valle
Middle Schools Del Valle
High Schools Del Valle
School District Del Valle Isd
Others
HOA Fee Include Maintenance Grounds
Restrictions City Restrictions
Ownership Fee-Simple
Acceptable Financing Cash, Conventional, FHA
Tax Rate 1.85598
Listing Terms Cash, Conventional, FHA
Special Listing Condition Standard
Read Less
Want to know what your home might be worth? Contact us for a FREE valuation!

Our team is ready to help you sell your home for the highest possible price ASAP
Bought with Realty Austin


