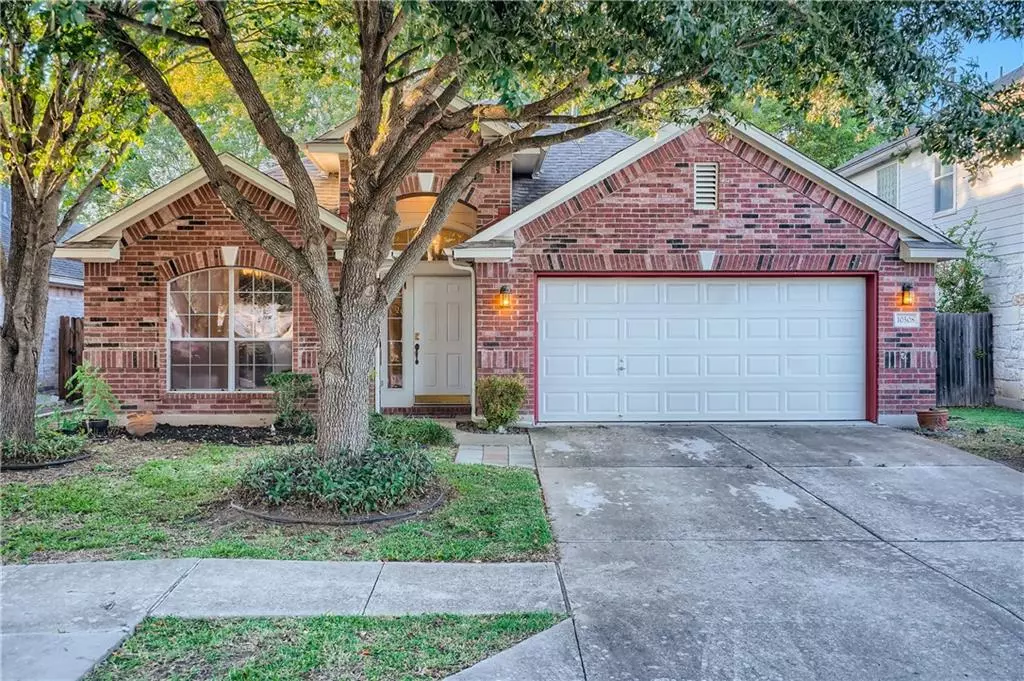$489,900
For more information regarding the value of a property, please contact us for a free consultation.
10508 Big Thicket DR Austin, TX 78747
3 Beds
2 Baths
1,609 SqFt
Key Details
Property Type Single Family Home
Sub Type Single Family Residence
Listing Status Sold
Purchase Type For Sale
Square Footage 1,609 sqft
Price per Sqft $270
Subdivision Parkside At Slaughter Creek Se
MLS Listing ID 5640531
Sold Date 02/28/22
Bedrooms 3
Full Baths 2
HOA Fees $19/ann
Originating Board actris
Year Built 2006
Annual Tax Amount $5,254
Tax Year 2021
Lot Size 5,488 Sqft
Property Description
This exceptional 3 bedroom, 2 bathroom home in the Parkside at Slaughter Creek neighborhood will amaze you! High ceilings, crown molding, and arched doorways greet you as you enter the home. Delight in preparing meals in the eat-in kitchen featuring a peninsula with a breakfast bar overlooking the living room, a gas range, a tile backsplash, and a pantry with built-ins for extra storage. Enjoy the vaulted ceiling and recessed wall niche detailing in the bright and spacious living room. Relaxation awaits in the primary bedroom complete with wood-type flooring, a sizable closet, and an en suite bathroom with a dual sink vanity, a soaking tub, and a separate shower. The beautifully landscaped and fully enclosed backyard will be your own private paradise. With easy access to Mary Moore Searight Park, various creeks, schools, restaurants, and I-35 for an easy commute, this location has it all!
Location
State TX
County Travis
Rooms
Main Level Bedrooms 3
Interior
Interior Features Breakfast Bar, Ceiling Fan(s), No Interior Steps, Open Floorplan, Pantry, Primary Bedroom on Main, Walk-In Closet(s)
Heating Central, Natural Gas
Cooling Central Air
Flooring Carpet, Linoleum, Vinyl
Fireplace Y
Appliance Dishwasher, Disposal, Exhaust Fan, Gas Cooktop, Gas Range, Microwave, Oven, Water Heater
Exterior
Exterior Feature Private Yard
Garage Spaces 2.0
Fence Back Yard, Full, Privacy
Pool None
Community Features Clubhouse, Cluster Mailbox, Curbs, Sidewalks, Street Lights
Utilities Available Cable Available, Electricity Available, Natural Gas Available, Phone Available, Sewer Available, Sewer Connected, Water Available, Water Connected
Waterfront Description None
View None
Roof Type Composition
Accessibility None
Porch Covered, Front Porch, Patio, Porch, Rear Porch
Total Parking Spaces 2
Private Pool No
Building
Lot Description Back Yard, Cul-De-Sac, Front Yard, Level
Faces East
Foundation Slab
Sewer Public Sewer
Water Public
Level or Stories One
Structure Type Brick, Cement Siding
New Construction No
Schools
Elementary Schools Blazier
Middle Schools Paredes
High Schools Akins
Others
HOA Fee Include Common Area Maintenance
Restrictions Deed Restrictions
Ownership Fee-Simple
Acceptable Financing Cash, Conventional, FHA, Texas Vet, VA Loan
Tax Rate 2.22667
Listing Terms Cash, Conventional, FHA, Texas Vet, VA Loan
Special Listing Condition Standard
Read Less
Want to know what your home might be worth? Contact us for a FREE valuation!

Our team is ready to help you sell your home for the highest possible price ASAP
Bought with Keller Williams Realty


