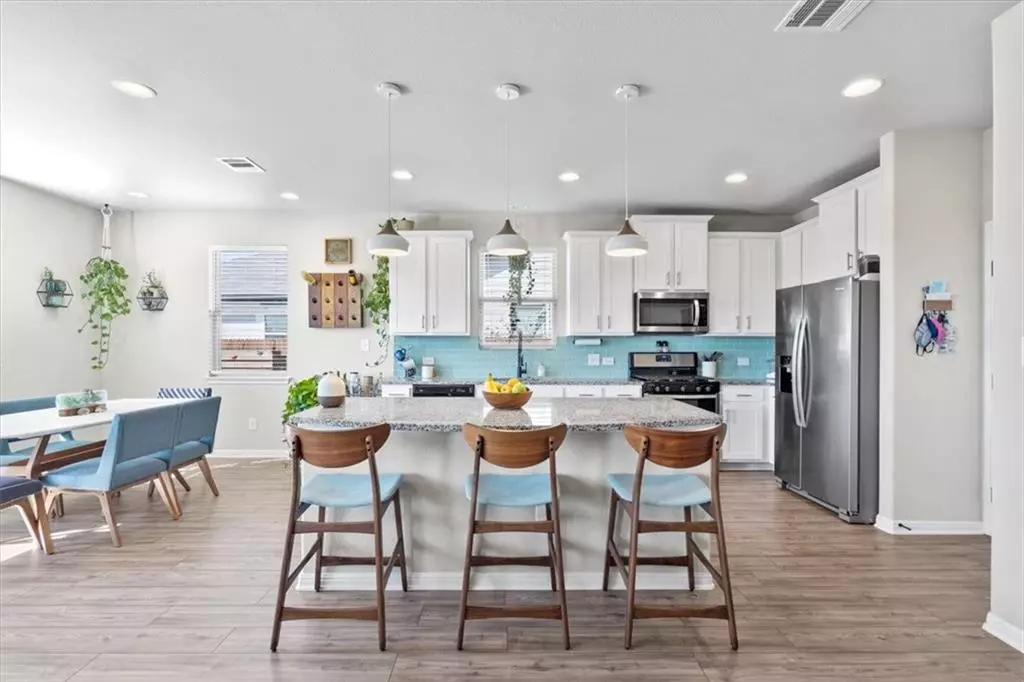$439,999
For more information regarding the value of a property, please contact us for a free consultation.
101 Lambert ST Leander, TX 78641
4 Beds
3 Baths
2,129 SqFt
Key Details
Property Type Single Family Home
Sub Type Single Family Residence
Listing Status Sold
Purchase Type For Sale
Square Footage 2,129 sqft
Price per Sqft $246
Subdivision Larkspur
MLS Listing ID 2748129
Sold Date 03/11/22
Bedrooms 4
Full Baths 2
Half Baths 1
HOA Fees $60/mo
Originating Board actris
Year Built 2019
Annual Tax Amount $8,008
Tax Year 2021
Lot Size 6,272 Sqft
Property Description
Have you been looking for a recently built Texan dream home with an intoxicating open-floor-plan, premium finishes, and a fabulous location? Look no further! Ideally nestled in the highly coveted Larkspur community and situated on an oversized corner lot, this rare 4 Bedroom, 3 Bath, 2,129 sqft home provides a practical and family-ready interior with an organically flowing floor-plan and tons of scintillating natural light. A true entertainers dream. Step inside the freshly painted interior to discover a welcoming entry, new vinyl flooring, a large open living room, and a chic designer color scheme. Envisioned and created with entertaining in mind, the open concept gourmet kitchen features glimmering granite countertops, ample soft close shaker cabinetry, a fashionable tile backsplash, dishwasher, pantry, recessed lighting, center island, dining area, and a custom built pergola as you walk through the back door. Brand new roof was installed just last month, new floors throughout (2019), Interior paint (2020). Only 2 miles away for the new Liberty Hill HEB, and easy access to the 183. This is a MUST SEE!
Location
State TX
County Williamson
Interior
Interior Features High Ceilings, Granite Counters, Crown Molding, Electric Dryer Hookup, Open Floorplan, Pantry, Recessed Lighting, Smart Home, Walk-In Closet(s)
Heating Central, Electric
Cooling Central Air
Flooring Carpet, Tile, Vinyl
Fireplace Y
Appliance Microwave, Oven, Gas Oven, Free-Standing Gas Range, Water Heater
Exterior
Exterior Feature See Remarks
Garage Spaces 2.0
Fence Fenced, Wood
Pool None
Community Features BBQ Pit/Grill, Clubhouse, Cluster Mailbox, Fitness Center, Park, Picnic Area, Playground, Pool, Walk/Bike/Hike/Jog Trail(s
Utilities Available Cable Available, Electricity Connected, Natural Gas Connected, See Remarks
Waterfront Description None
View Neighborhood
Roof Type Shingle
Accessibility See Remarks
Porch Covered, Rear Porch
Total Parking Spaces 3
Private Pool No
Building
Lot Description Back Yard, Corner Lot, Garden, Sprinkler - Automatic, Sprinkler - In Rear, Sprinkler - In Front, Sprinkler - Rain Sensor, Trees-Small (Under 20 Ft)
Faces North
Foundation Slab
Sewer Public Sewer
Level or Stories Two
Structure Type Brick, Vinyl Siding
New Construction No
Schools
Elementary Schools Larkspur
Middle Schools Danielson
High Schools Glenn
Others
HOA Fee Include Common Area Maintenance
Restrictions Deed Restrictions,See Remarks
Ownership Fee-Simple
Acceptable Financing Cash, Conventional, FHA, VA Loan
Tax Rate 2.81581
Listing Terms Cash, Conventional, FHA, VA Loan
Special Listing Condition Standard
Read Less
Want to know what your home might be worth? Contact us for a FREE valuation!

Our team is ready to help you sell your home for the highest possible price ASAP
Bought with Real International Realty


