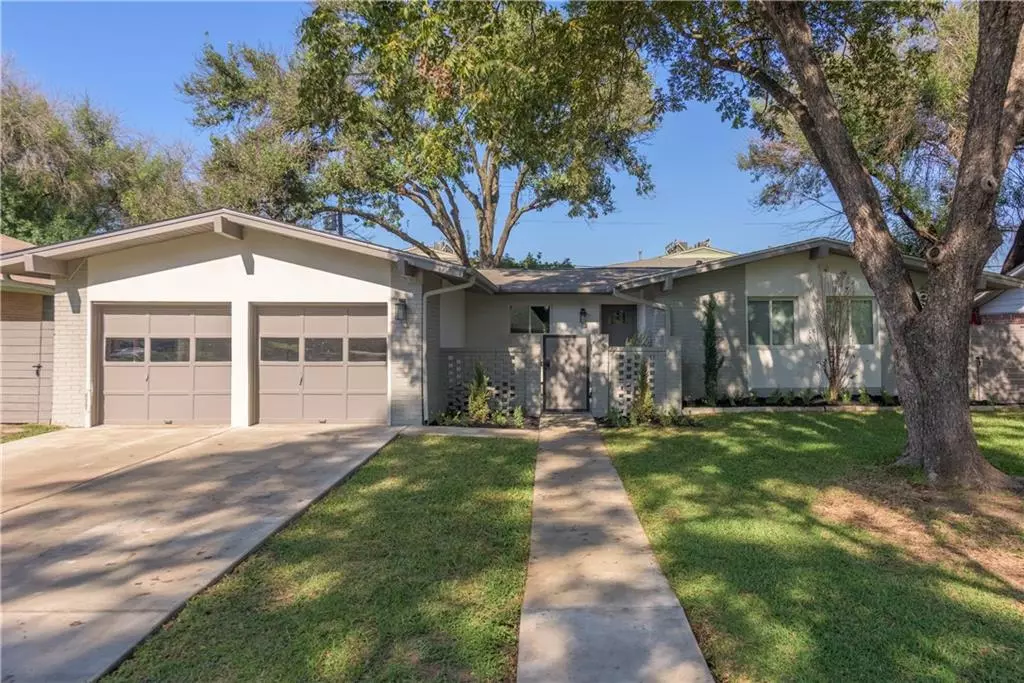$749,000
For more information regarding the value of a property, please contact us for a free consultation.
2704 Thrushwood DR Austin, TX 78757
3 Beds
2 Baths
1,648 SqFt
Key Details
Property Type Single Family Home
Sub Type Single Family Residence
Listing Status Sold
Purchase Type For Sale
Square Footage 1,648 sqft
Price per Sqft $448
Subdivision Northwest Terrace Sec 01
MLS Listing ID 1553023
Sold Date 02/28/22
Style 1st Floor Entry,Single level Floor Plan
Bedrooms 3
Full Baths 2
Originating Board actris
Year Built 1967
Annual Tax Amount $9,992
Tax Year 2021
Lot Size 8,494 Sqft
Lot Dimensions 75 x 110
Property Description
Beautiful 3bd/2ba remodeled and updated home in the heart of the city, in quiet North Central Austin!!! Centrally located, this home is minutes to the Domain, major tech employers, fantastic restaurants and the new Austin FC Soccer Stadium. Your new home gives you the best of Austin! Stunning complete remodel includes a bright, open floor plan for the kitchen, dining room and living room that offer large windows allowing for lots of natural light. The spacious, open concept is perfect for relaxing and entertaining. An amazing kitchen opens to the living and dining area and offers new cabinets with self closing doors and drawers with granite counter tops and a 10 foot island. All new stainless steel appliances, includes French door refrigerator, gas range, dishwasher and microwave with pantry. Recessed LED lighting and ceiling fans throughout with hard-wired smoke detectors. Primary bath includes large walk-in shower with seat, frameless glass, double vanity with integrated mirror lighting. Laundry room with large walk in closet and LG front load washer and dryer. Large covered patio overlooking massive oak tree in back yard with tons of space perfect for entertaining. Front yard has large, beautiful Pecan tree.. Private front entry courtyard with locking door for extra security. Popular walk able neighborhood to fantastic restaurants, shops and entertainment. Convenient location-5 minutes to new soccer stadium, 5 minutes to Domain and Austin's tech corridor. Close to all major highways and just 15 minute commute to downtown Austin.
Location
State TX
County Travis
Rooms
Main Level Bedrooms 3
Interior
Interior Features Breakfast Bar, Ceiling Fan(s), Vaulted Ceiling(s), Chandelier, Granite Counters, Double Vanity, Electric Dryer Hookup, Kitchen Island, Open Floorplan, Pantry, Primary Bedroom on Main, Recessed Lighting, Washer Hookup
Heating Central, Fireplace(s), Natural Gas
Cooling Ceiling Fan(s), Central Air, Electric
Flooring Tile, Vinyl
Fireplaces Number 1
Fireplaces Type Electric, Family Room, Ventless
Fireplace Y
Appliance Dishwasher, Disposal, Dryer, Gas Range, Ice Maker, Microwave, Gas Oven, Plumbed For Ice Maker, Refrigerator, Self Cleaning Oven, Stainless Steel Appliance(s), Washer/Dryer
Exterior
Exterior Feature Uncovered Courtyard, Exterior Steps, Gutters Full, Lighting, Private Yard
Garage Spaces 2.0
Fence Back Yard, Wood
Pool None
Community Features None
Utilities Available Electricity Available, Natural Gas Connected, Phone Available, Sewer Connected, Water Connected
Waterfront Description None
View Neighborhood
Roof Type Composition
Accessibility None
Porch Covered, Rear Porch
Total Parking Spaces 6
Private Pool No
Building
Lot Description Back Yard, Curbs, Front Yard, Landscaped, Sprinkler - Automatic, Sprinkler - In Rear, Sprinkler - In Front, Trees-Large (Over 40 Ft), Trees-Moderate
Faces South
Foundation Slab
Sewer Public Sewer
Water Public
Level or Stories One
Structure Type Brick,Stucco
New Construction No
Schools
Elementary Schools Pillow
Middle Schools Burnet (Austin Isd)
High Schools Anderson
Others
Restrictions City Restrictions
Ownership Fee-Simple
Acceptable Financing Cash, Conventional, Lender Approval
Tax Rate 2.22667
Listing Terms Cash, Conventional, Lender Approval
Special Listing Condition Standard
Read Less
Want to know what your home might be worth? Contact us for a FREE valuation!

Our team is ready to help you sell your home for the highest possible price ASAP
Bought with Give Realty, Inc


