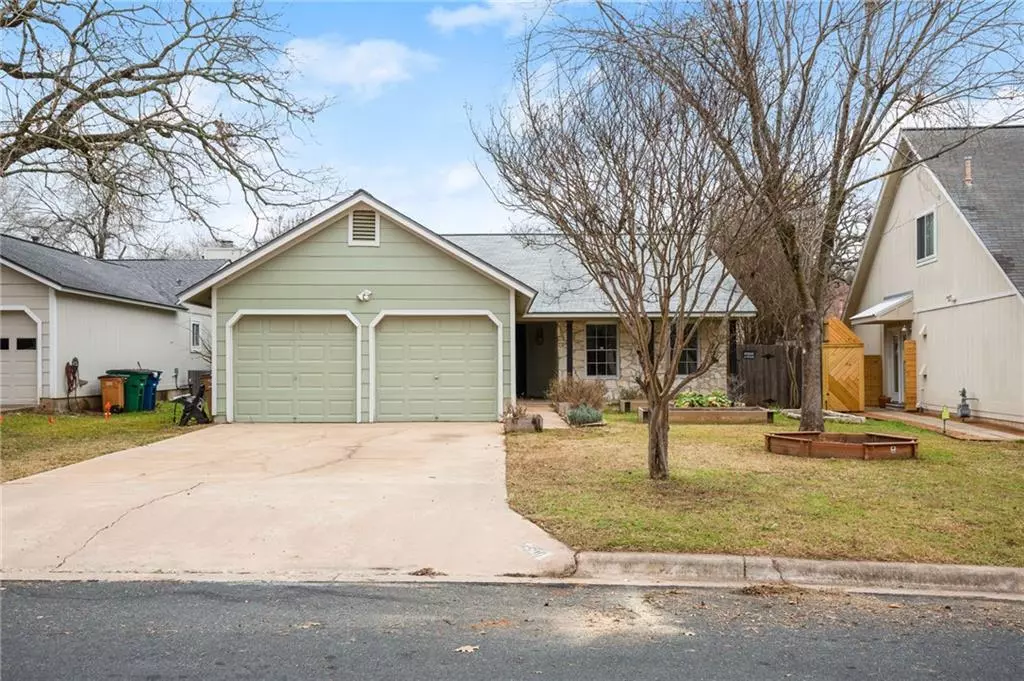$500,000
For more information regarding the value of a property, please contact us for a free consultation.
4500 Sarasota DR Austin, TX 78749
3 Beds
2 Baths
1,578 SqFt
Key Details
Property Type Single Family Home
Sub Type Single Family Residence
Listing Status Sold
Purchase Type For Sale
Square Footage 1,578 sqft
Price per Sqft $355
Subdivision Maple Run
MLS Listing ID 4796435
Sold Date 03/01/22
Bedrooms 3
Full Baths 2
Originating Board actris
Year Built 1983
Annual Tax Amount $6,058
Tax Year 2021
Lot Size 6,664 Sqft
Property Description
Located just East of Dick Nichols District Park sits this splendid single-story home nestled in an established community in South Austin with many nearby conveniences! HVAC replaced in 2020 and water heater replaced in 2018. Stunning wood flooring graces the main living areas creating a warm and welcoming environment. The high vaulted ceiling in the living room makes the space feel open and bright while the floor-to-ceiling gas log fireplace provides comfort and warmth. A stylish chandelier hangs above the formal dining area which has direct access to the kitchen and is open to the living room - perfect for entertaining guests! The kitchen offers lots of cabinetry for storage, ample counter space for preparing meals, quality stainless-steel appliances including a dishwasher and freestanding gas range, and a sunny breakfast area for sharing casual meals. The primary bedroom offers new carpet flooring, a ceiling fan, a walk-in closet, and an en-suite equipped with a single vanity and a separate wet room with a tub/shower combo. Both secondary bedrooms are spacious with new carpet flooring and share a full guest bathroom. The quaint backyard has an extended covered patio so you can relax in the shade while enjoying your beverage of choice. Raised bed garden in the front is complete with a drip irrigation system. Located less than 2 miles from shopping and dining at the Arbor Trail shopping center. Zoned to top-rated Austin ISD schools. Freshly painted interior! Schedule a showing today!
Location
State TX
County Travis
Rooms
Main Level Bedrooms 3
Interior
Interior Features Ceiling Fan(s), High Ceilings, Vaulted Ceiling(s), Chandelier, Electric Dryer Hookup, Entrance Foyer, Multiple Dining Areas, No Interior Steps, Pantry, Primary Bedroom on Main, Walk-In Closet(s), Washer Hookup
Heating Central, Natural Gas
Cooling Ceiling Fan(s), Central Air, Electric
Flooring Carpet, Vinyl, Wood
Fireplaces Number 1
Fireplaces Type Gas Log, Living Room
Fireplace Y
Appliance Dishwasher, Disposal, Free-Standing Gas Oven, Free-Standing Gas Range, RNGHD, Self Cleaning Oven, Stainless Steel Appliance(s), Water Heater
Exterior
Exterior Feature Private Yard
Garage Spaces 2.0
Fence Back Yard, Fenced, Privacy, Wood
Pool None
Community Features None
Utilities Available Cable Connected, Electricity Connected, High Speed Internet, Natural Gas Connected, Phone Connected, Sewer Connected, Water Connected
Waterfront Description None
View None
Roof Type Composition,Shingle
Accessibility None
Porch Covered, Front Porch, Patio
Total Parking Spaces 4
Private Pool No
Building
Lot Description Back Yard, Front Yard, Interior Lot, Landscaped, Level, Private
Faces Southeast
Foundation Slab
Sewer Public Sewer
Water Public
Level or Stories One
Structure Type HardiPlank Type,Stone
New Construction No
Schools
Elementary Schools Boone
Middle Schools Covington
High Schools Crockett
Others
Restrictions Deed Restrictions
Ownership Fee-Simple
Acceptable Financing Cash, Conventional
Tax Rate 2.17668
Listing Terms Cash, Conventional
Special Listing Condition Standard
Read Less
Want to know what your home might be worth? Contact us for a FREE valuation!

Our team is ready to help you sell your home for the highest possible price ASAP
Bought with Moreland Properties


