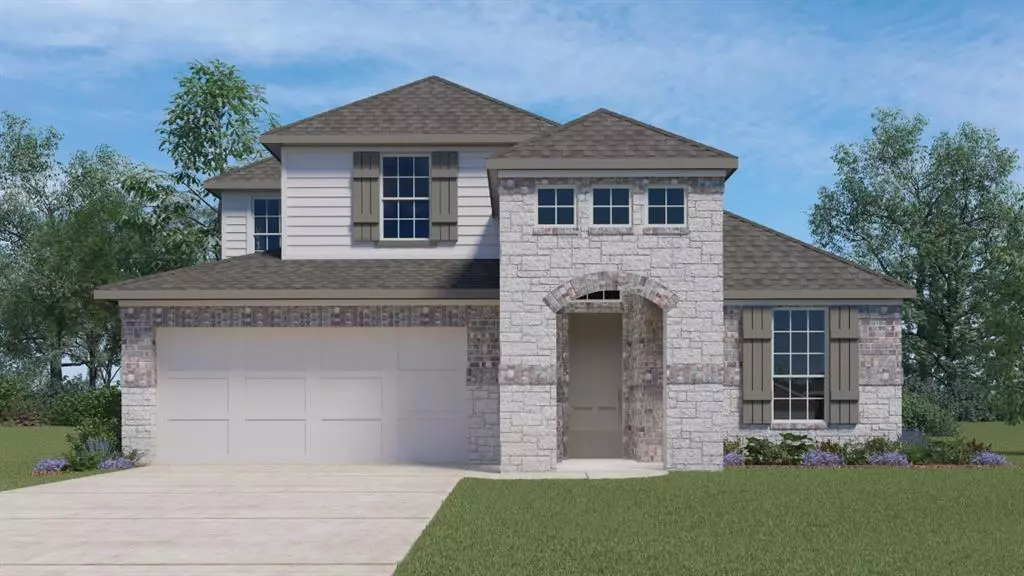$415,100
For more information regarding the value of a property, please contact us for a free consultation.
13925 McArthur DR Manor, TX 78653
4 Beds
3 Baths
2,249 SqFt
Key Details
Property Type Single Family Home
Sub Type Single Family Residence
Listing Status Sold
Purchase Type For Sale
Square Footage 2,249 sqft
Price per Sqft $184
Subdivision Shadowglen
MLS Listing ID 4215603
Sold Date 02/25/22
Bedrooms 4
Full Baths 2
Half Baths 1
HOA Fees $57/mo
Originating Board actris
Year Built 2021
Tax Year 2020
Lot Size 7,535 Sqft
Property Description
UNDER CONSTRUCTION - ESTIMATED COMPLETION IN EARLY 2022. Two story - the popular 2249 square foot Patriot plan has 4 bedrooms, 2.5 bathrooms, a kitchen with island open to family and dining area. The back door opens to a covered patio. White kitchen cabinets and vinyl plank flooring. Bedroom 1 and study down with 3 Bedrooms and loft upstairs. Large walk-in shower in primary bath. Home is 4 sides masonry with full gutters, landscaping and irrigation system.
Location
State TX
County Travis
Rooms
Main Level Bedrooms 1
Interior
Interior Features Breakfast Bar, Double Vanity, Multiple Living Areas, Murphy Bed, No Interior Steps, Primary Bedroom on Main, Walk-In Closet(s)
Heating Central
Cooling Central Air
Flooring Carpet, Vinyl
Fireplaces Type None
Fireplace Y
Appliance Dishwasher, Disposal, Exhaust Fan, Microwave, Free-Standing Range
Exterior
Exterior Feature Gutters Full
Garage Spaces 2.0
Fence Fenced, Privacy, Wood
Pool None
Community Features Clubhouse, Curbs, Playground, Pool
Utilities Available Electricity Available
Waterfront Description None
View None
Roof Type Composition
Accessibility None
Porch Covered, Patio
Total Parking Spaces 2
Private Pool No
Building
Lot Description Trees-Small (Under 20 Ft)
Faces South
Foundation Slab
Sewer MUD
Water MUD
Level or Stories Two
Structure Type Brick Veneer,Frame,Masonry – All Sides,Stone,Stucco
New Construction No
Schools
Elementary Schools Shadowglen
Middle Schools Manor (Manor Isd)
High Schools Manor
Others
HOA Fee Include Common Area Maintenance
Restrictions Deed Restrictions
Ownership Fee-Simple
Acceptable Financing Cash, Conventional, FHA, Texas Vet, VA Loan
Tax Rate 3.02
Listing Terms Cash, Conventional, FHA, Texas Vet, VA Loan
Special Listing Condition Standard
Read Less
Want to know what your home might be worth? Contact us for a FREE valuation!

Our team is ready to help you sell your home for the highest possible price ASAP
Bought with Premier Compass Realty


