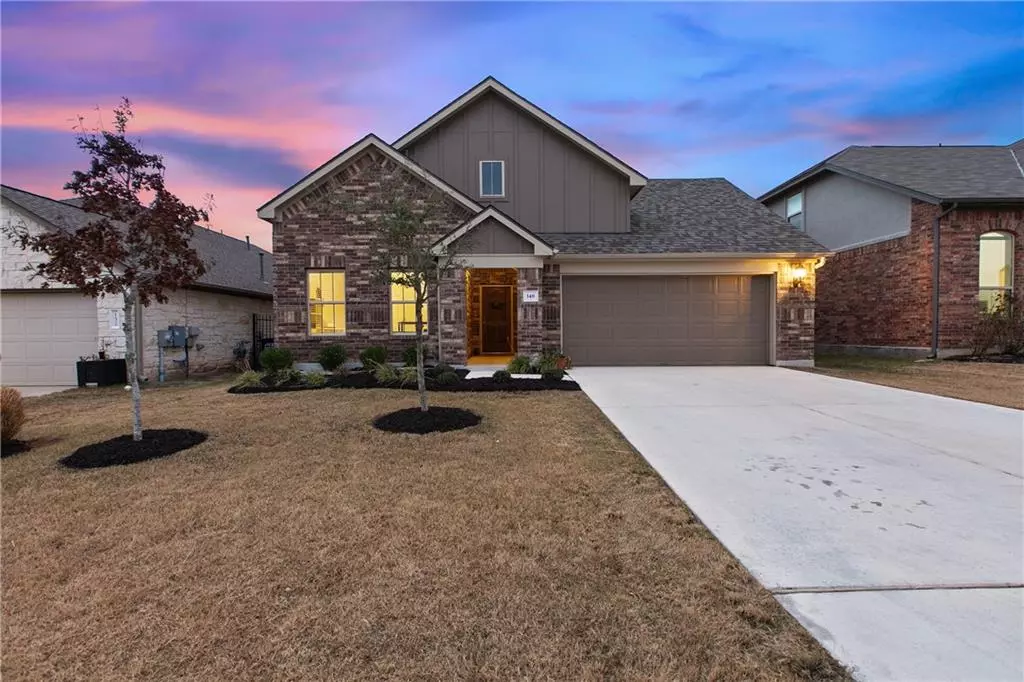$565,000
For more information regarding the value of a property, please contact us for a free consultation.
148 Pine Island LN Leander, TX 78641
5 Beds
3 Baths
2,855 SqFt
Key Details
Property Type Single Family Home
Sub Type Single Family Residence
Listing Status Sold
Purchase Type For Sale
Square Footage 2,855 sqft
Price per Sqft $207
Subdivision Larkspur
MLS Listing ID 2394459
Sold Date 02/25/22
Style 1st Floor Entry,Low Rise (1-3 Stories),No Adjoining Neighbor
Bedrooms 5
Full Baths 3
HOA Fees $60/mo
Originating Board actris
Year Built 2017
Annual Tax Amount $9,223
Tax Year 2021
Property Description
*MULTIPLE OFFERS, DEADLINE SET FOR 1/24 @ 2PM*RARE 5 bedroom opportunity in the highly desirable Larkspur community! This is one of the largest floor plans offered in the neighborhood with 2,859 SQFT featuring 5 spacious bedrooms, 3 baths, 2 living rooms and more! Upon entering the home, you’ll immediately notice the grand foyer, tons of natural light and a convenient mother-in-law suite. Kitchen includes granite countertops, plenty of storage space, large walk-in pantry, NEW stainless steel appliances and a view of the backyard. Spacious primary suite with large walk-in closet, dual vanities, walk-in shower and tub. Major plus - laundry room is connected from the primary suite and can be accessed from the kitchen as well! Upstairs features 2nd living room area that can be utilized as a living/media or office area, 3 generous sized bedroom, full bath and a large storage closet.
Spend your evenings relaxing in your backyard oasis with a covered porch, fully fenced, worry free of backyard neighbors and all the amazing unobstructed sunsets. Enjoy the state-of-the-art amenity center, complete with large pool & deck, lounge and recreation area, plus fitness center. This home has been meticulously cared for and is ready for its new owner to enjoy!Spend your evenings relaxing in your backyard oasis with a covered porch, fully fenced ,worry free of backyard neighbors and all the amazing unobstructed sunsets. Enjoy the state-of-the-art amenity center, complete with large pool & deck, lounge and recreation area, plus fitness center. This home has been meticulously cared for and is ready for its new owner to enjoy!
Location
State TX
County Williamson
Rooms
Main Level Bedrooms 2
Interior
Interior Features Granite Counters, Entrance Foyer, Interior Steps, Multiple Living Areas, Pantry, Primary Bedroom on Main, See Remarks
Heating Central
Cooling Ceiling Fan(s), Central Air
Flooring Carpet
Fireplaces Type None
Fireplace Y
Appliance Built-In Gas Range, Dishwasher, Disposal, Electric Range, ENERGY STAR Qualified Dishwasher, Exhaust Fan, Gas Cooktop, Ice Maker, Microwave, Plumbed For Ice Maker, Stainless Steel Appliance(s), Vented Exhaust Fan, Water Heater
Exterior
Exterior Feature Garden, Gutters Partial, No Exterior Steps, Private Yard
Garage Spaces 2.0
Fence Back Yard, Fenced, Stone, Wood
Pool None
Community Features BBQ Pit/Grill, Clubhouse, Cluster Mailbox, Fitness Center, Game/Rec Rm, Lounge, Park, Picnic Area, Playground, Pool, Street Lights, Underground Utilities, Walk/Bike/Hike/Jog Trail(s
Utilities Available High Speed Internet, Other, Natural Gas Available, Underground Utilities
Waterfront Description None
View Neighborhood, Panoramic
Roof Type Shingle
Accessibility None
Porch Covered
Total Parking Spaces 4
Private Pool No
Building
Lot Description Back Yard, Front Yard, Sprinkler - In-ground
Faces Northeast
Foundation Slab
Sewer MUD
Water MUD
Level or Stories Two
Structure Type Brick,HardiPlank Type
New Construction No
Schools
Elementary Schools Jim Plain
Middle Schools Knox Wiley
High Schools Glenn
School District Leander Isd
Others
HOA Fee Include See Remarks
Restrictions None
Ownership Fee-Simple
Acceptable Financing Cash, Conventional, FHA, VA Loan
Tax Rate 2.8158
Listing Terms Cash, Conventional, FHA, VA Loan
Special Listing Condition Standard
Read Less
Want to know what your home might be worth? Contact us for a FREE valuation!

Our team is ready to help you sell your home for the highest possible price ASAP
Bought with Latitude 30 Real Estate


