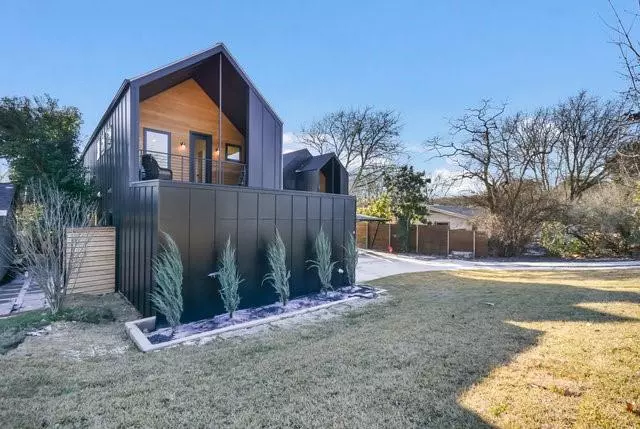$1,100,000
For more information regarding the value of a property, please contact us for a free consultation.
711 Orland BLVD #1 Austin, TX 78745
3 Beds
3 Baths
2,196 SqFt
Key Details
Property Type Condo
Sub Type Condominium
Listing Status Sold
Purchase Type For Sale
Square Footage 2,196 sqft
Price per Sqft $604
Subdivision Greenwood Forest Sec 1
MLS Listing ID 2448991
Sold Date 03/01/22
Style 1st Floor Entry,Loft,No Adjoining Neighbor
Bedrooms 3
Full Baths 3
Originating Board actris
Year Built 2022
Annual Tax Amount $7,079
Tax Year 2021
Lot Size 10,628 Sqft
Property Description
Stunning new construction with beautiful modern finish outs in booming 78745. New homes going up on almost every street in the hood. Built as a 3 bed, 3 full bath with a loft. Classic Black and white kitchen w/ rich walnut waterfall counter tops. Along with almost 2,200 interior sqft, there is a 2 car garage and almost 400 sqft of covered outdoor living space. The front facing cvrd balcony is private off the master bdrm and a screened porch that overlooks large fenced backyard. Unique to most of the homes in the area, this one backs to a wet weather section of Williamson creek. So plenty of privacy w no back neighbors and plenty of room for a pool. There will be open houses held this weekend 2/5 & 2/6.
Location
State TX
County Travis
Rooms
Main Level Bedrooms 1
Interior
Interior Features Breakfast Bar, Ceiling Fan(s), Beamed Ceilings, Vaulted Ceiling(s), Quartz Counters, Double Vanity, Kitchen Island, Multiple Living Areas, Pantry
Heating Electric, Fireplace(s), Heat Pump, Zoned
Cooling Ceiling Fan(s), Central Air, Electric, Zoned
Flooring Concrete, Wood
Fireplaces Number 1
Fireplaces Type Double Sided
Fireplace Y
Appliance Dishwasher, Disposal, Gas Range, Microwave, Free-Standing Refrigerator, Stainless Steel Appliance(s), Tankless Water Heater
Exterior
Exterior Feature Balcony, Gutters Partial, Private Yard
Garage Spaces 2.0
Fence Back Yard, Wood, Wrought Iron
Pool None
Community Features Curbs
Utilities Available Above Ground, Electricity Connected, Natural Gas Connected, Sewer Connected, Water Connected
Waterfront Description Creek,Dry/Seasonal
View Creek/Stream
Roof Type Aluminum,Asphalt
Accessibility See Remarks
Porch Covered, Front Porch, Screened
Total Parking Spaces 4
Private Pool No
Building
Lot Description Back to Park/Greenbelt
Faces West
Foundation Slab
Sewer Public Sewer
Water Public
Level or Stories Two
Structure Type Concrete,HardiPlank Type,Spray Foam Insulation,Masonry – All Sides,Metal Siding,Stucco
New Construction Yes
Schools
Elementary Schools St Elmo
Middle Schools Bedichek
High Schools Travis
Others
Restrictions City Restrictions,Zoning
Ownership Common
Acceptable Financing Cash, Conventional
Tax Rate 2.17668
Listing Terms Cash, Conventional
Special Listing Condition Standard
Read Less
Want to know what your home might be worth? Contact us for a FREE valuation!

Our team is ready to help you sell your home for the highest possible price ASAP
Bought with Sprout Realty


