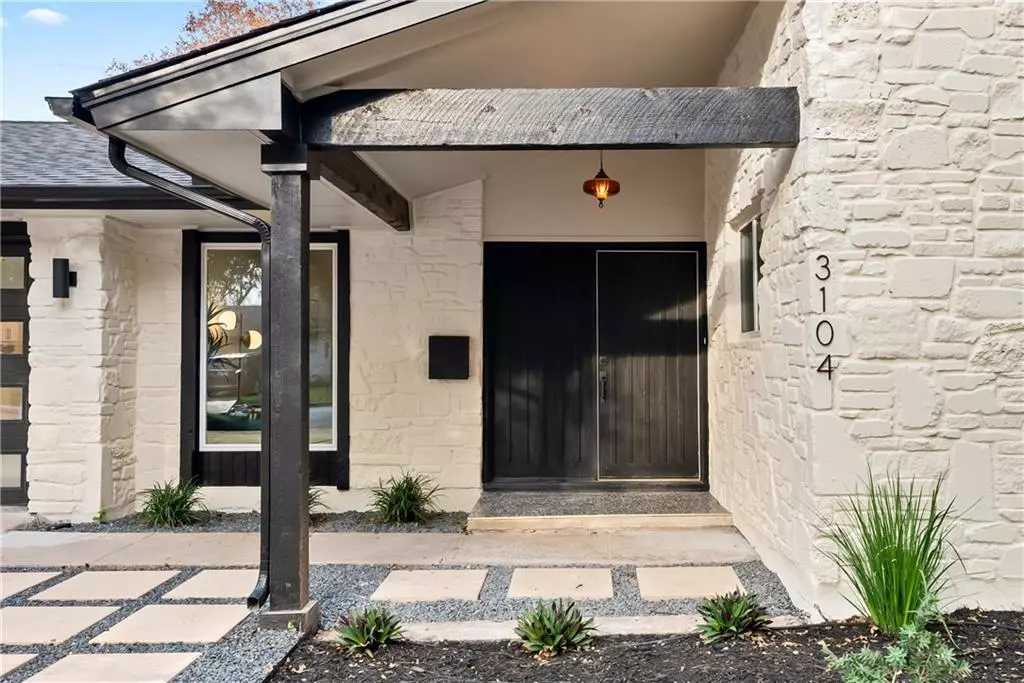$739,000
For more information regarding the value of a property, please contact us for a free consultation.
3104 Val DR Austin, TX 78723
4 Beds
2 Baths
1,992 SqFt
Key Details
Property Type Single Family Home
Sub Type Single Family Residence
Listing Status Sold
Purchase Type For Sale
Square Footage 1,992 sqft
Price per Sqft $377
Subdivision Vintage Hills Sec 04
MLS Listing ID 6907131
Sold Date 02/11/22
Bedrooms 4
Full Baths 2
Originating Board actris
Year Built 1970
Annual Tax Amount $9,667
Tax Year 2021
Lot Size 8,799 Sqft
Property Description
Classic mid-century home just under 2,000 sq ft on a large lot has been meticulously renovated. This home features a large kitchen with gas appliances and convenient pot filling faucet next to stove. The large walk in laundry/ butlers pantry make storage and clean up a breeze. Countertop space galore and modern upgrades are a cooks delight. This beautifully landscaped lot boasts large trees and modern landscaping that adorns both front and back yard. Enjoy the community feeling in this established neighborhood just walking distance from HEB and the nearby neighborhood park off Loyola. Perfectly situated between Dell, Mueller and the new Tesla building off HW 183 this location is sure to provide ample opportunity for economy and pleasure.
2021 improvements include: Tankless hot water heater, shingle roof + roof decking, plumbing throughout, modern garage door, updated electric panel, double pane windows throughout, back deck, stainless appliances, insulation removal and installation in attic, tile flooring throughout, gas chimney and fireplace restoration, slow close cabinets, kitchen and bath remodel, double shower with 4 shower heads in primary bath, landscaping, interior and exterior pain, updated fixtures and fans, custom accent wall and barn door, recessed lighting to compliment the vaulted ceilings with beautiful beams.
These and many other wonderful features are actually better seen in person. These pictures don't do this stunner justice.
Location
State TX
County Travis
Rooms
Main Level Bedrooms 4
Interior
Interior Features Built-in Features, Ceiling Fan(s), Beamed Ceilings, High Ceilings, Vaulted Ceiling(s), Quartz Counters, Double Vanity, Gas Dryer Hookup, Multiple Living Areas, No Interior Steps, Open Floorplan, Pantry, Primary Bedroom on Main, Recessed Lighting, Storage, Walk-In Closet(s), Washer Hookup
Heating Central
Cooling Central Air
Flooring Tile
Fireplaces Number 1
Fireplaces Type Den, Gas, Wood Burning
Fireplace Y
Appliance Dishwasher, Disposal, Dryer, Exhaust Fan, Gas Range, Microwave, Oven, Gas Oven, Stainless Steel Appliance(s), Tankless Water Heater, Washer/Dryer
Exterior
Exterior Feature Private Yard
Garage Spaces 2.0
Fence Back Yard, Privacy, Wood
Pool None
Community Features Dog Park, Park, Playground
Utilities Available Electricity Connected, Natural Gas Connected, Sewer Connected, Underground Utilities, Water Connected
Waterfront Description None
View None
Roof Type Composition
Accessibility None
Porch Deck
Total Parking Spaces 4
Private Pool No
Building
Lot Description Front Yard, Landscaped, Level, Native Plants, Trees-Large (Over 40 Ft)
Faces Southwest
Foundation Slab
Sewer Public Sewer
Water Public
Level or Stories One
Structure Type Masonry – All Sides
New Construction No
Schools
Elementary Schools Winn
Middle Schools Webb
High Schools Lyndon B Johnson (Austin Isd)
Others
Restrictions None
Ownership Fee-Simple
Acceptable Financing Cash, Conventional, FHA, VA Loan
Tax Rate 2.17668
Listing Terms Cash, Conventional, FHA, VA Loan
Special Listing Condition Standard
Read Less
Want to know what your home might be worth? Contact us for a FREE valuation!

Our team is ready to help you sell your home for the highest possible price ASAP
Bought with Team Price Real Estate

