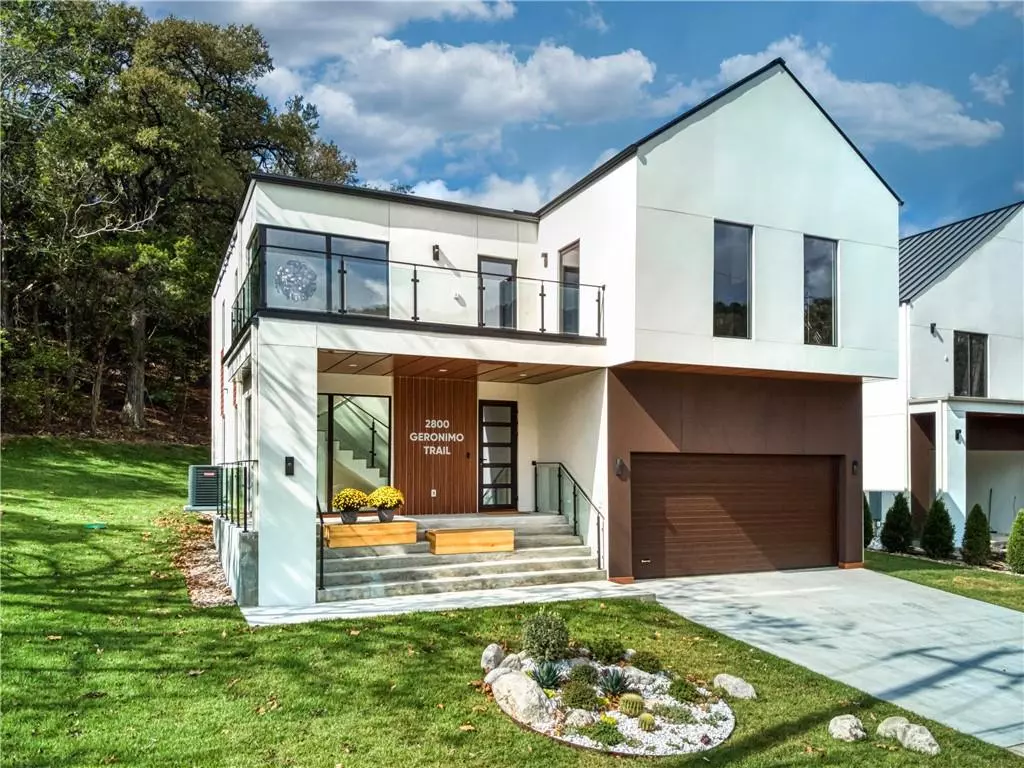$995,200
For more information regarding the value of a property, please contact us for a free consultation.
2800 Geronimo TRL Austin, TX 78734
3 Beds
3 Baths
2,488 SqFt
Key Details
Property Type Single Family Home
Sub Type Single Family Residence
Listing Status Sold
Purchase Type For Sale
Square Footage 2,488 sqft
Price per Sqft $411
Subdivision Apache Shores Sec 02
MLS Listing ID 8578730
Sold Date 02/11/22
Style 1st Floor Entry,Multi-level Floor Plan
Bedrooms 3
Full Baths 2
Half Baths 1
HOA Fees $8/ann
Originating Board actris
Year Built 2021
Annual Tax Amount $630
Tax Year 2021
Lot Size 0.334 Acres
Property Description
Meticulously crafted modern luxury home in trendy Lake Austin neighborhood, Apache Shores. Designed and created by Art Village Development, with highest intention for livable ease and flow in the home with high-end finishes throughout and windows in every room.
Open concept living/ kitchen/ dining area with views of trees and wildflowers. Unique accents in each bedroom, with a single textured wall & vaulted ceilings with beams. Each spa-like bathroom offers a modern take on classic stone.
The large terrace upstairs overlooks the canyons that lead to the lake.
Quartz accents on staircase, glass panels and iron fencing on stairs inside and out. Gorgeous contemporary chandelier above staircase and in dining area.
Eclectic Apache Shores has a canyon-like feel, winding roads and nature! There's a strong sense of community as well as privacy, take your pick. Walk to Lake Austin and private lake park, boat ramp and day docks, Geronimo Park that runs along a seasonally flowing creek, Indian Creek hiking trail and "hidden" Apache Lake hiking trail.
Highly rated LTISD schools, close to Bee Cave, Four Points, Lakeway, Lake Travis and just 30 min to downtown!
Location
State TX
County Travis
Interior
Interior Features Breakfast Bar, Beamed Ceilings, Vaulted Ceiling(s), Chandelier, Quartz Counters, Double Vanity, Electric Dryer Hookup, Eat-in Kitchen, Entrance Foyer, Interior Steps, Kitchen Island, Natural Woodwork, Open Floorplan, Recessed Lighting, Storage, Walk-In Closet(s)
Heating Electric, Fireplace(s)
Cooling Central Air, Electric
Flooring Stone, Wood
Fireplaces Number 1
Fireplaces Type Electric, Living Room
Fireplace Y
Appliance Built-In Electric Range, Built-In Refrigerator, Dishwasher, Electric Cooktop, RNGHD, Refrigerator, Stainless Steel Appliance(s), Electric Water Heater
Exterior
Exterior Feature Balcony, Electric Car Plug-in, Exterior Steps, Gutters Full, Private Yard
Garage Spaces 2.0
Fence Wood, See Remarks
Pool None
Community Features Common Grounds, Fishing, Lake, Park, Picnic Area, Planned Social Activities, Playground, Pool, Walk/Bike/Hike/Jog Trail(s
Utilities Available Electricity Connected, High Speed Internet, High Speed Internet, Natural Gas Not Available, Sewer Connected, Water Available
Waterfront Description Lake Privileges
View Neighborhood, Trees/Woods
Roof Type Metal
Accessibility Hand Rails, Visitor Bathroom
Porch Covered, Front Porch, Rear Porch, Terrace
Total Parking Spaces 4
Private Pool No
Building
Lot Description Back Yard, Gentle Sloping, Private, Sloped Up, Sprinkler - In Rear, Sprinkler - Side Yard, Trees-Large (Over 40 Ft), Many Trees, Trees-Medium (20 Ft - 40 Ft), Views
Faces East
Foundation Slab
Sewer Septic Tank
Water MUD
Level or Stories Two
Structure Type Spray Foam Insulation,Stucco,See Remarks
New Construction Yes
Schools
Elementary Schools Lake Travis
Middle Schools Hudson Bend
High Schools Lake Travis
Others
HOA Fee Include Common Area Maintenance,See Remarks
Restrictions Deed Restrictions
Ownership Fee-Simple
Acceptable Financing Cash, Conventional, FHA, VA Loan
Tax Rate 1.90857
Listing Terms Cash, Conventional, FHA, VA Loan
Special Listing Condition Standard
Read Less
Want to know what your home might be worth? Contact us for a FREE valuation!

Our team is ready to help you sell your home for the highest possible price ASAP
Bought with Coldwell Banker Realty


