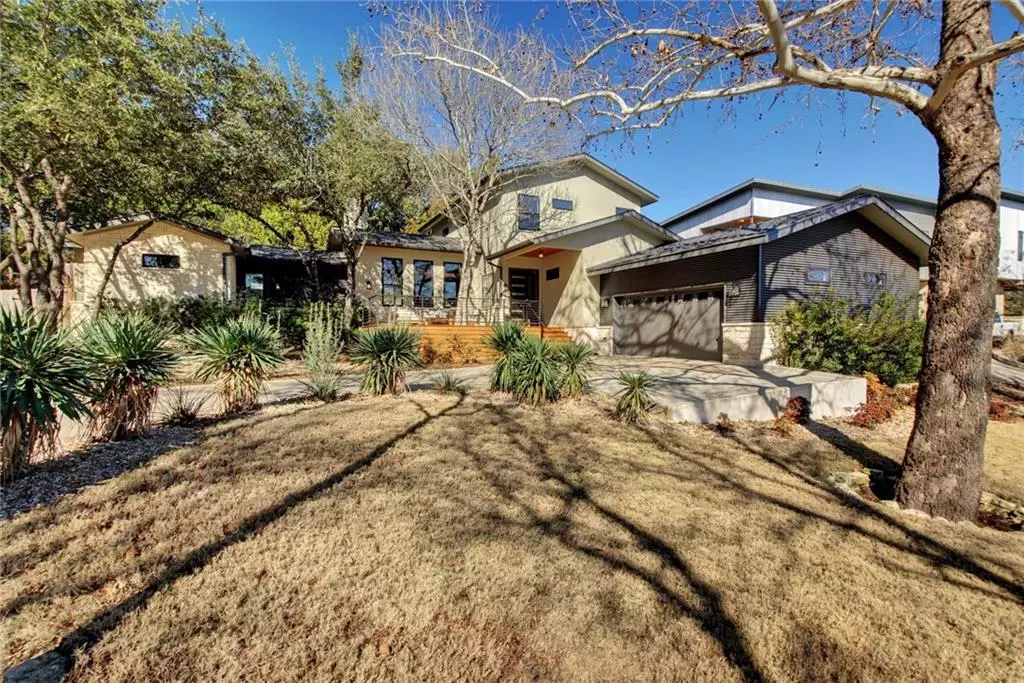$1,649,000
For more information regarding the value of a property, please contact us for a free consultation.
1604 Lipan TRL Austin, TX 78733
4 Beds
3 Baths
2,700 SqFt
Key Details
Property Type Single Family Home
Sub Type Single Family Residence
Listing Status Sold
Purchase Type For Sale
Square Footage 2,700 sqft
Price per Sqft $592
Subdivision Austin Lake Hills Sec 01
MLS Listing ID 2794980
Sold Date 02/14/22
Bedrooms 4
Full Baths 3
HOA Fees $17/ann
Originating Board actris
Year Built 2018
Annual Tax Amount $11,815
Tax Year 2021
Lot Size 0.313 Acres
Property Description
Located in the highly sought-after Austin Lake Estates in EANES ISD this beautiful home built in 2018 offers an open floorplan with high ceilings and beautiful white oak wood floors throughout the main level. With four bedrooms and three full baths, the primary bedroom and bath are located on the main level along with a guest bedroom and full bath. The upstairs offers two additional bedrooms with a large full bath complete with dual sinks and the game room and office niche completes all you need to enjoy this wonderful home. Enjoy the beautiful setting of the large shaded deck overlooking the hill country with easy access from the front steps or private master wing. Very low traffic on this gated section of Lipan Trail adds to the privacy of this small HOA community. Austin Lake Estates includes deeded access to the community park and boat ramp on Lake Austin. LOW TAXES!!!
Location
State TX
County Travis
Rooms
Main Level Bedrooms 2
Interior
Interior Features High Ceilings, Interior Steps, Kitchen Island, Open Floorplan, Primary Bedroom on Main, Recessed Lighting, Walk-In Closet(s), Washer Hookup
Heating Central
Cooling Central Air
Flooring Carpet, Tile, Wood
Fireplaces Number 1
Fireplaces Type Living Room, Wood Burning
Fireplace Y
Appliance Built-In Gas Oven, Dishwasher, Disposal, Electric Cooktop, Exhaust Fan, Microwave, Electric Water Heater
Exterior
Exterior Feature Exterior Steps, Gutters Partial, Satellite Dish
Garage Spaces 2.0
Fence Wood
Pool None
Community Features BBQ Pit/Grill, Lake, Park, Picnic Area, Playground, Pool, Sport Court(s)/Facility
Utilities Available Electricity Available
Waterfront Description None
View Hill Country
Roof Type Metal
Accessibility None
Porch Deck, Front Porch, See Remarks
Total Parking Spaces 2
Private Pool No
Building
Lot Description Front Yard, Sprinkler - Automatic, Trees-Medium (20 Ft - 40 Ft)
Faces Southeast
Foundation Slab
Sewer Septic Tank
Water MUD
Level or Stories Two
Structure Type HardiPlank Type,Masonry – All Sides,Stone Veneer,Stucco
New Construction No
Schools
Elementary Schools Valley View
Middle Schools West Ridge
High Schools Westlake
Others
HOA Fee Include Common Area Maintenance
Restrictions Deed Restrictions
Ownership Fee-Simple
Acceptable Financing Cash, Conventional
Tax Rate 1.70128
Listing Terms Cash, Conventional
Special Listing Condition Standard
Read Less
Want to know what your home might be worth? Contact us for a FREE valuation!

Our team is ready to help you sell your home for the highest possible price ASAP
Bought with Coldwell Banker Realty


