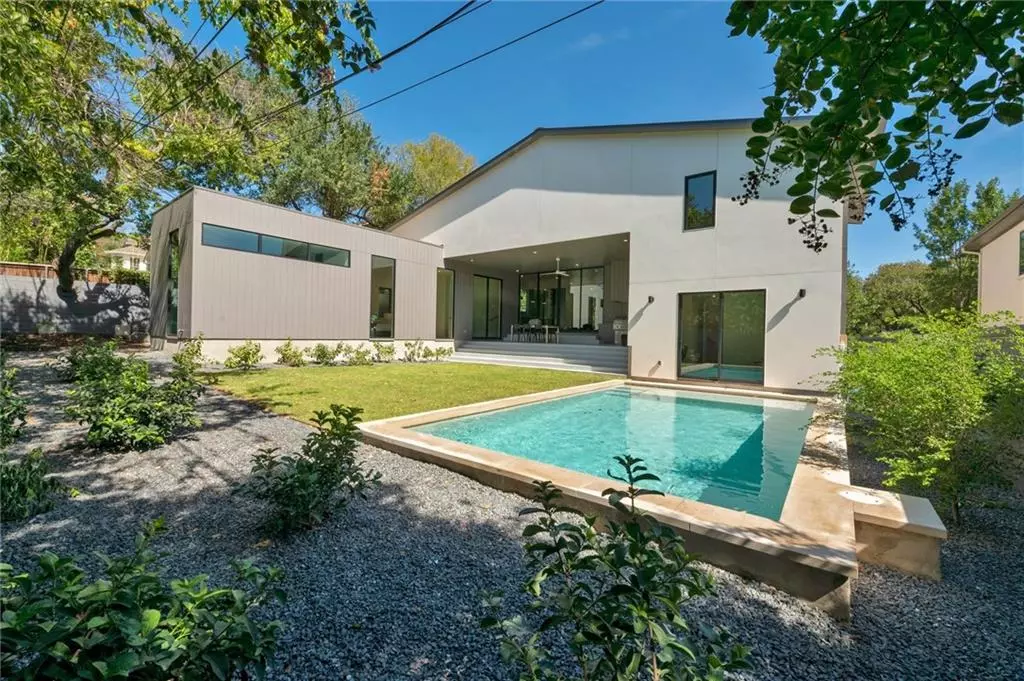$3,695,000
For more information regarding the value of a property, please contact us for a free consultation.
2207 Sunny Slope DR Austin, TX 78703
5 Beds
5 Baths
3,336 SqFt
Key Details
Property Type Single Family Home
Sub Type Single Family Residence
Listing Status Sold
Purchase Type For Sale
Square Footage 3,336 sqft
Price per Sqft $1,064
Subdivision Tarrytown Oaks
MLS Listing ID 6509158
Sold Date 01/31/22
Bedrooms 5
Full Baths 4
Half Baths 1
Originating Board actris
Year Built 2021
Annual Tax Amount $9,220
Tax Year 2019
Lot Size 9,278 Sqft
Property Description
PRICED TO SELL! Exceptional modern, new-construction opportunity in Tarrytown…,one of Austin’s most desirable neighborhoods. Impeccable design by architects Patrick Ousey and Pam Chandler of the award-winning firm FAB Architecture. Modern 5 bedroom, 4 ½ bathroom, with study/living space, and 5th bedroom can function as an attached pool house or guest suite. Walk from your home office, enjoy the Texas sun while you jump into your private pool. Bespoke features include Gorgeous 7-1/2" European White Oak Hardwood Floors and an abundance of natural light throughout. The gourmet kitchen is furnished with sleek custom walnut and matte lacquer painted cabinets, 3 cm White and Honed Grey Quartz Countertops and Thermador Appliances with Wolf Sub zero fridge. Main level master retreat with a large walk-in closet - complete spa-like ensuite with large walk-in shower, Duravit soaking tub with Kohler Sinks and crisp finishes. A spacious outdoor deck invites open-air dining with an outdoor cooking space. Located just a half a mile from Mopac, you can be downtown in 10 minutes enjoying all that Austin has to offer while still coming home to all the benefits of a quiet family neighborhood. Grocery stores and coffee shops are also just a half-mile trek, as is celebrated Cassis Elementary School.
Location
State TX
County Travis
Rooms
Main Level Bedrooms 1
Interior
Interior Features Breakfast Bar, Ceiling Fan(s), High Ceilings, Stone Counters, Double Vanity, Eat-in Kitchen, Kitchen Island, Open Floorplan, Pantry, Primary Bedroom on Main, Recessed Lighting, Smart Thermostat, Soaking Tub, Walk-In Closet(s), See Remarks
Heating Central, Natural Gas, See Remarks
Cooling Central Air
Flooring Tile, Wood, See Remarks
Fireplaces Type None
Fireplace Y
Appliance Built-In Freezer, Built-In Refrigerator, Gas Cooktop, See Remarks
Exterior
Exterior Feature Exterior Steps, Outdoor Grill, Private Yard
Garage Spaces 2.0
Fence Fenced, Wood
Pool None
Community Features None
Utilities Available Electricity Available
Waterfront Description None
View See Remarks
Roof Type Metal,See Remarks
Accessibility Accessible Kitchen, Smart Technology
Porch Terrace, See Remarks
Total Parking Spaces 2
Private Pool No
Building
Lot Description See Remarks
Faces North
Foundation Slab
Sewer See Remarks
Water See Remarks
Level or Stories Two
Structure Type Masonry – Partial,Stucco,See Remarks
New Construction Yes
Schools
Elementary Schools Casis
Middle Schools O Henry
High Schools Austin
Others
Restrictions None
Ownership Fee-Simple
Acceptable Financing Cash, Conventional
Tax Rate 2.14486
Listing Terms Cash, Conventional
Special Listing Condition Standard
Read Less
Want to know what your home might be worth? Contact us for a FREE valuation!

Our team is ready to help you sell your home for the highest possible price ASAP
Bought with Ungar & Company


