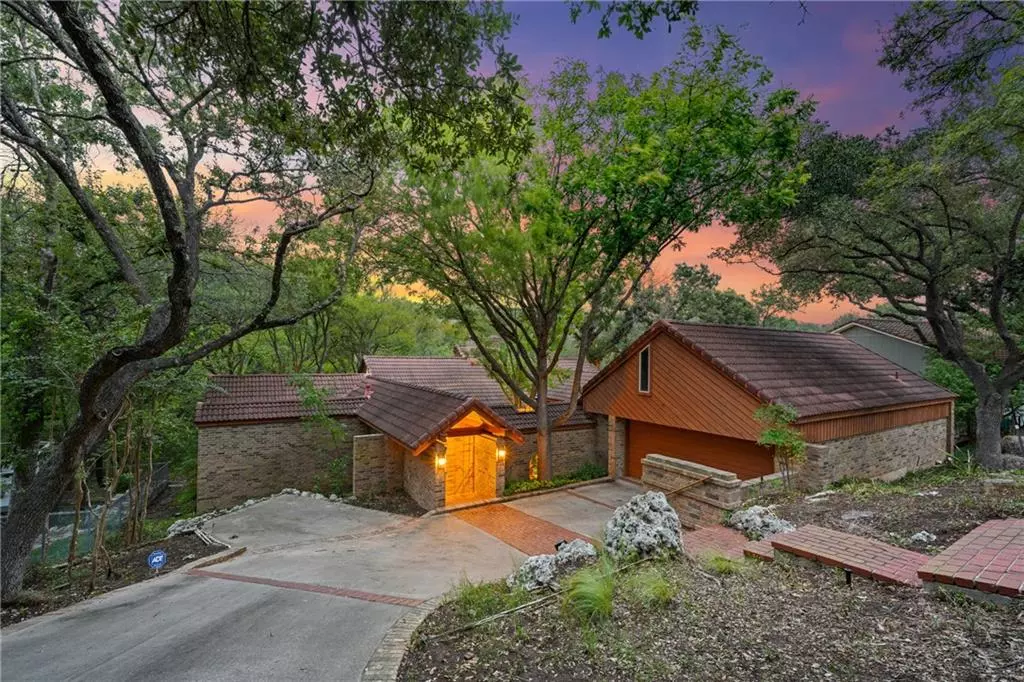$1,200,000
For more information regarding the value of a property, please contact us for a free consultation.
7514 Stonecliff DR Austin, TX 78731
4 Beds
3 Baths
2,759 SqFt
Key Details
Property Type Single Family Home
Sub Type Single Family Residence
Listing Status Sold
Purchase Type For Sale
Square Footage 2,759 sqft
Price per Sqft $441
Subdivision Northwest Hills Northwest Oaks
MLS Listing ID 3264153
Sold Date 01/19/22
Bedrooms 4
Full Baths 3
Originating Board actris
Year Built 1985
Annual Tax Amount $8,159
Tax Year 2021
Lot Size 0.441 Acres
Property Description
UNIQUE property in highly sought after location of Northwest Hills. Architecture was designed to showcase the natural beauty of the lot and the creek it includes. Maintain your privacy with a lot that slopes below street level and wraps into your private garage. Proceed through your gated, private courtyard to Mexican clay tile under foot as you enter the home and are greeted by a wall of windows to your private backyard. The outdoor space includes many large trees and a multi level outdoor deck, all overlooking private green space and creek. The home itself has a 3 bedrooms and 2 bathrooms with an additional 1 bedroom 1 bathroom studio or apartment space behind the garage. This area of the home works for a guest space or even an income producing apartment with it's own private entrance.
Location
State TX
County Travis
Rooms
Main Level Bedrooms 3
Interior
Interior Features Bookcases, Breakfast Bar, Ceiling Fan(s), Coffered Ceiling(s), High Ceilings, Electric Dryer Hookup, Gas Dryer Hookup, High Speed Internet, In-Law Floorplan, Interior Steps, Primary Bedroom on Main, Recessed Lighting, Soaking Tub, Storage, Washer Hookup
Heating Natural Gas
Cooling Central Air, Electric
Flooring Carpet, Tile
Fireplaces Number 1
Fireplaces Type Gas, Living Room, Wood Burning
Fireplace Y
Appliance Built-In Electric Oven, Built-In Electric Range, Dishwasher, Electric Cooktop, Microwave, Electric Oven
Exterior
Exterior Feature Balcony, Uncovered Courtyard, Gas Grill, Private Yard
Garage Spaces 2.0
Fence None
Pool None
Community Features Curbs, Street Lights
Utilities Available Electricity Connected, High Speed Internet, Natural Gas Connected, Sewer Connected, Water Connected
Waterfront Description None
View Creek/Stream, Trees/Woods
Roof Type Spanish Tile
Accessibility None
Porch Deck, Patio, Porch, Rear Porch
Total Parking Spaces 4
Private Pool No
Building
Lot Description Few Trees, Front Yard, Interior Lot, Near Public Transit, Public Maintained Road, Sloped Down, Steep Slope, Trees-Large (Over 40 Ft), Views
Faces Southwest
Foundation Slab
Sewer Public Sewer
Water Public
Level or Stories Multi/Split
Structure Type Brick,Wood Siding
New Construction No
Schools
Elementary Schools Doss (Austin Isd)
Middle Schools Murchison
High Schools Anderson
Others
Restrictions None
Ownership Fee-Simple
Acceptable Financing Cash, Conventional
Tax Rate 2.22667
Listing Terms Cash, Conventional
Special Listing Condition Standard
Read Less
Want to know what your home might be worth? Contact us for a FREE valuation!

Our team is ready to help you sell your home for the highest possible price ASAP
Bought with Coldwell Banker Realty


