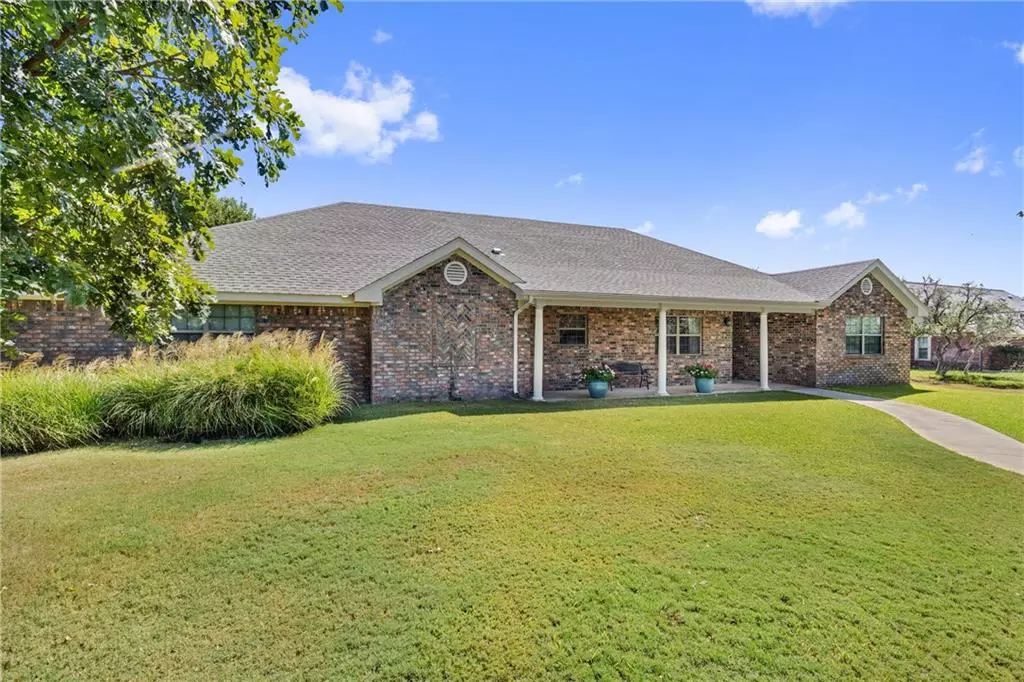$575,000
For more information regarding the value of a property, please contact us for a free consultation.
103 N Oak Vista DR Burnet, TX 78611
3 Beds
3 Baths
2,590 SqFt
Key Details
Property Type Single Family Home
Sub Type Single Family Residence
Listing Status Sold
Purchase Type For Sale
Square Footage 2,590 sqft
Price per Sqft $218
Subdivision Oak Vista
MLS Listing ID 6277360
Sold Date 01/10/22
Style 1st Floor Entry
Bedrooms 3
Full Baths 3
Originating Board actris
Year Built 2005
Tax Year 2021
Lot Size 1.930 Acres
Property Description
Welcoming custom-built 3 bedroom, 3 full bathroom property positioned on a beautiful 1.93 acre lot. Spacious and inviting floor plan with a dedicated dining area and living room with vaulted ceilings, built-in cabinetry and wet bar. Open kitchen with double ovens and hidden coffee bar is adjacent to the oversized laundry room and second pantry. Primary suite boasts two ensuite baths with ample walk-in closets and is located on the opposite side of the home from the two secondary beds and bath. Covered back porch offers access to the private office and serene views of the mature live oaks on the back of the property. Tons of storage including a shed with electricity behind the fully fenced backyard. Just minutes to the heart of Burnet in the highly-desirable Oak Vista subdivision near the Delaware Springs Golf Course.
Location
State TX
County Burnet
Rooms
Main Level Bedrooms 3
Interior
Interior Features Two Primary Baths, Built-in Features, Ceiling Fan(s), Vaulted Ceiling(s), Tile Counters, Electric Dryer Hookup, No Interior Steps, Primary Bedroom on Main, Two Primary Closets, Washer Hookup, Wet Bar
Heating Central, Electric
Cooling Central Air, Electric
Flooring Carpet, Tile, Wood
Fireplace Y
Appliance Built-In Oven(s), Dishwasher, Electric Oven, Double Oven, Electric Water Heater, Water Softener Owned
Exterior
Exterior Feature Gutters Full
Garage Spaces 2.0
Fence Back Yard
Pool None
Community Features None
Utilities Available Electricity Connected, Phone Available, Water Connected
Waterfront Description None
View Hill Country
Roof Type Composition
Accessibility None
Porch Covered, Front Porch, Rear Porch
Total Parking Spaces 2
Private Pool No
Building
Lot Description Interior Lot, Sprinkler - Automatic, Trees-Large (Over 40 Ft)
Faces Southwest
Foundation Slab
Sewer Septic Tank
Water Well
Level or Stories One
Structure Type Brick
New Construction No
Schools
Elementary Schools Shady Grove
Middle Schools Burnet (Burnet Isd)
High Schools Burnet
Others
Restrictions See Remarks
Ownership Fee-Simple
Acceptable Financing Cash, Conventional
Tax Rate 1.6423
Listing Terms Cash, Conventional
Special Listing Condition Standard
Read Less
Want to know what your home might be worth? Contact us for a FREE valuation!

Our team is ready to help you sell your home for the highest possible price ASAP
Bought with Non Member


