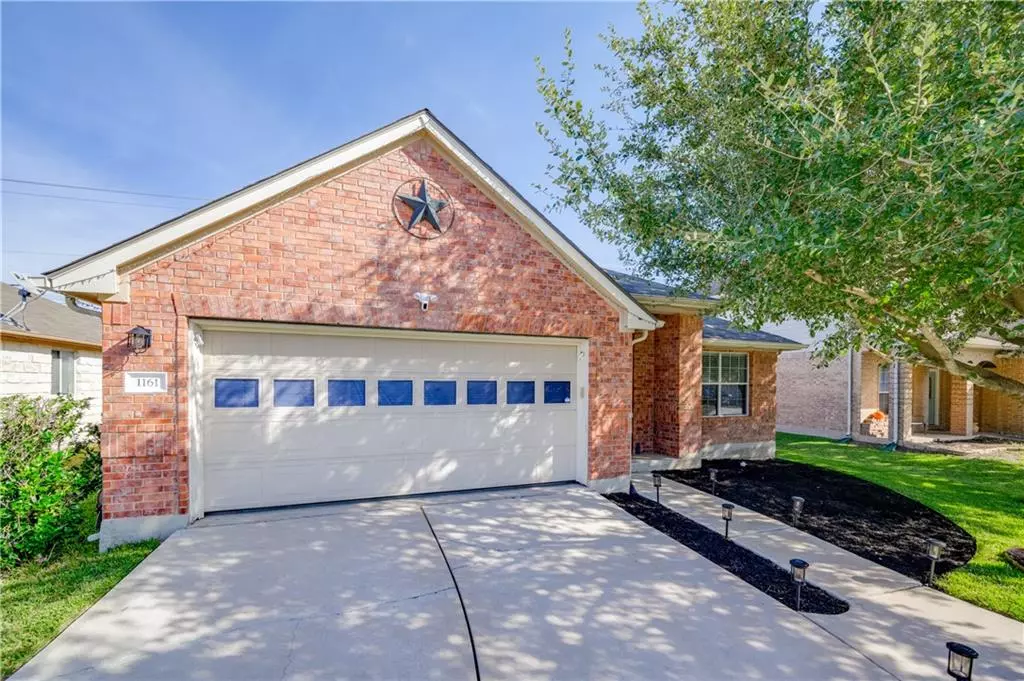$399,990
For more information regarding the value of a property, please contact us for a free consultation.
1161 Stone Rim LOOP Buda, TX 78610
3 Beds
2 Baths
1,936 SqFt
Key Details
Property Type Single Family Home
Sub Type Single Family Residence
Listing Status Sold
Purchase Type For Sale
Square Footage 1,936 sqft
Price per Sqft $211
Subdivision Stoneridge Sec 1
MLS Listing ID 7144361
Sold Date 01/05/22
Bedrooms 3
Full Baths 2
HOA Fees $20/ann
Originating Board actris
Year Built 2004
Tax Year 2021
Lot Size 6,577 Sqft
Property Description
Fully remodeled home situated adjacent to the community park in the charming Stoneridge neighborhood. The bright & open floor plan is perfect for entertaining and features vinyl plank flooring and updated light fixture & hardware throughout. Formal dining room off the entryway leads into the spacious kitchen and living room. The updated kitchen features center island, quartz counter tops tile backsplash, painted cabinets, and stainless steel appliances. Down the hall, the private primary suite offers high ceilings and a fully remodeled en suite bath with double vanity. Two additional bedrooms & remodeled secondary bath are spacious. Bonus room can be used as an office or game room. Backyard with covered patio is perfect for gardening, grilling, or just relaxing with a cup of coffee in the morning. Community park just across the street features a playground picnic area, and sports courts. HVAC updated in 2021. Ring Camera system conveys. Exclusions include: squat rack and safe.
Location
State TX
County Hays
Rooms
Main Level Bedrooms 3
Interior
Interior Features Ceiling Fan(s), High Ceilings, Quartz Counters, Double Vanity, Eat-in Kitchen, Kitchen Island, Multiple Dining Areas, Open Floorplan, Primary Bedroom on Main, See Remarks
Heating Central
Cooling Central Air
Flooring Tile, Vinyl
Fireplace Y
Appliance Dishwasher, Gas Range, Microwave, Gas Oven, Stainless Steel Appliance(s)
Exterior
Exterior Feature Private Yard
Garage Spaces 2.0
Fence Wood
Pool None
Community Features Park, Picnic Area, Playground, Sport Court(s)/Facility
Utilities Available Electricity Available, Natural Gas Available
Waterfront Description None
View None
Roof Type Composition
Accessibility None
Porch Covered, Patio
Total Parking Spaces 4
Private Pool No
Building
Lot Description Back Yard, Sprinkler - Automatic
Faces West
Foundation Slab
Sewer Public Sewer
Water Public
Level or Stories One
Structure Type HardiPlank Type,Masonry – Partial
New Construction No
Schools
Elementary Schools Tom Green
Middle Schools R C Barton
High Schools Jack C Hays
Others
HOA Fee Include Common Area Maintenance
Restrictions Deed Restrictions
Ownership Fee-Simple
Acceptable Financing Cash, Conventional
Tax Rate 2.3685
Listing Terms Cash, Conventional
Special Listing Condition Standard
Read Less
Want to know what your home might be worth? Contact us for a FREE valuation!

Our team is ready to help you sell your home for the highest possible price ASAP
Bought with Keller Williams Realty


