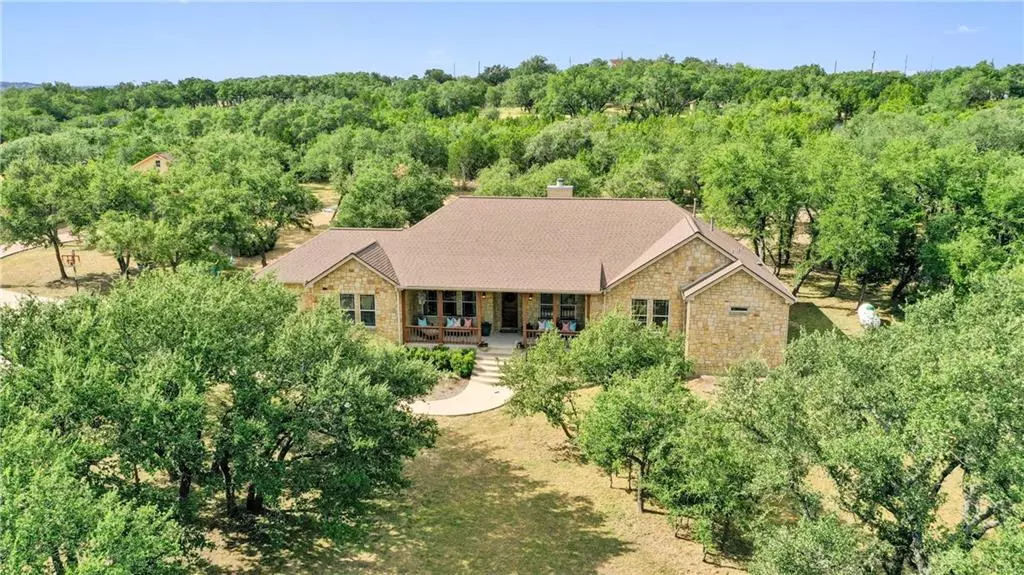$849,000
For more information regarding the value of a property, please contact us for a free consultation.
23913 Pedernales Canyon TRL Spicewood, TX 78669
3 Beds
4 Baths
2,567 SqFt
Key Details
Property Type Single Family Home
Sub Type Single Family Residence
Listing Status Sold
Purchase Type For Sale
Square Footage 2,567 sqft
Price per Sqft $321
Subdivision Aubrey Oaks
MLS Listing ID 7856850
Sold Date 10/22/21
Bedrooms 3
Full Baths 3
Half Baths 1
HOA Y/N No
Year Built 2006
Annual Tax Amount $7,294
Tax Year 2020
Lot Size 2.014 Acres
Acres 2.014
Property Sub-Type Single Family Residence
Source actris
Property Description
This 2 acre gated home is in the highly sought after Pedernales Canyon Trail neighborhood in LTISD school district, minimal restrictions, no HOA dues and low property tax rate. Property has an additional oversized workshop/barn with covered boat/RV storage with 220V. Detached artist studio with AC. This home has three oversized bedrooms each with full bath, living room with high ceilings which create a spacious feel, gourmet kitchen, large front porch and private screened back sunroom. Waterfront homeowners park just down the street. Quiet and peaceful neighborhood with no through traffic.
Location
State TX
County Travis
Area Ls
Rooms
Main Level Bedrooms 3
Interior
Interior Features Breakfast Bar, Ceiling Fan(s), Cathedral Ceiling(s), High Ceilings, Chandelier, Granite Counters, Crown Molding, Double Vanity, Entrance Foyer, Kitchen Island, Open Floorplan, Pantry, Primary Bedroom on Main, Storage, Walk-In Closet(s)
Heating Central, Fireplace(s), Propane
Cooling Central Air
Flooring Tile
Fireplaces Number 1
Fireplaces Type Family Room
Fireplace Y
Appliance Built-In Gas Range, Built-In Oven(s), Cooktop, Dishwasher, Disposal, Exhaust Fan, Gas Cooktop, Microwave, Oven, Gas Oven, Propane Cooktop, RNGHD, Free-Standing Refrigerator, Stainless Steel Appliance(s), Tankless Water Heater, Water Heater, Water Softener
Exterior
Exterior Feature Exterior Steps, Gutters Full, Private Entrance, Private Yard
Garage Spaces 2.0
Fence Fenced
Pool None
Community Features Street Lights
Utilities Available Propane
Waterfront Description None
View Trees/Woods
Roof Type Composition
Accessibility None
Porch Covered, Front Porch, Screened
Total Parking Spaces 3
Private Pool No
Building
Lot Description Back Yard, Front Yard, Garden, Level, Sprinkler - Automatic, Trees-Large (Over 40 Ft), Trees-Medium (20 Ft - 40 Ft), Views
Faces North
Foundation Slab
Sewer Septic Tank
Water Well
Level or Stories One
Structure Type Masonry – All Sides
New Construction No
Schools
Elementary Schools West Cypress Hills
Middle Schools Lake Travis
High Schools Lake Travis
School District Lake Travis Isd
Others
Restrictions None
Ownership Fee-Simple
Acceptable Financing Cash, Conventional
Tax Rate 2.002366
Listing Terms Cash, Conventional
Special Listing Condition Standard
Read Less
Want to know what your home might be worth? Contact us for a FREE valuation!

Our team is ready to help you sell your home for the highest possible price ASAP
Bought with Austin Texan Realty


