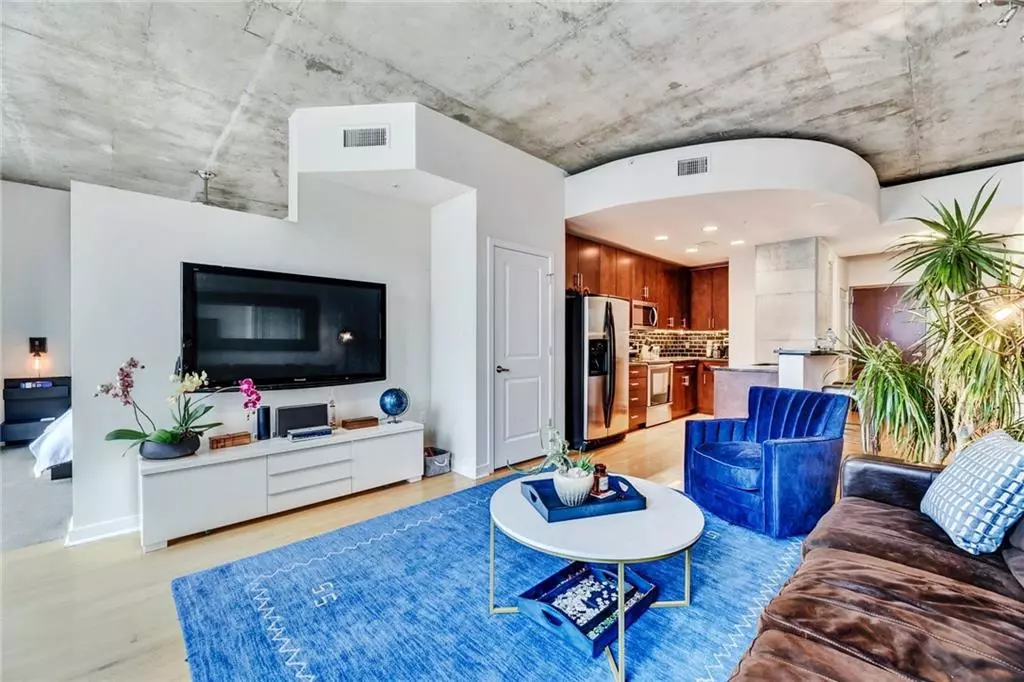$499,000
For more information regarding the value of a property, please contact us for a free consultation.
360 Nueces ST #1506 Austin, TX 78701
1 Bed
1 Bath
753 SqFt
Key Details
Property Type Condo
Sub Type Condominium
Listing Status Sold
Purchase Type For Sale
Square Footage 753 sqft
Price per Sqft $685
Subdivision Residential Condo Amd 360
MLS Listing ID 3602950
Sold Date 10/12/21
Style Tower (14+ Stories)
Bedrooms 1
Full Baths 1
HOA Fees $434/mo
Originating Board actris
Year Built 2008
Annual Tax Amount $9,592
Tax Year 2020
Lot Size 87 Sqft
Property Description
This desirable west facing open floor plan that lives larger than its square footage. Featuring 10 foot ceilings, floor-to-ceiling windows, large balcony, granite countertops, stainless steel appliances, and oak flooring. Alexa controlled Lutron Caseta lighting/Nest thermostat. Electric shades. Twenty four hour concierge, a resort style amenity terrace w/ outdoor living room and fireplace, 70' heated lap pool, clubroom w/ catering kitchen, media room, 4th floor dog park. None of the chiller plant noise that the east facing units have. Views as protected as they come, there is a Capitol View Corridor that runs on the west side between the 360 and The Independent. Trader Joe's two blocks east.
Location
State TX
County Travis
Rooms
Main Level Bedrooms 1
Interior
Interior Features Breakfast Bar, High Ceilings, Open Floorplan, Primary Bedroom on Main, Recessed Lighting, Smart Home, Smart Thermostat, Soaking Tub, Stackable W/D Connections, Wired for Data
Heating Central, Electric
Cooling Central Air
Flooring Carpet, Tile, Wood
Fireplace Y
Appliance Cooktop, Dishwasher, Disposal, Exhaust Fan, Ice Maker, Microwave, Free-Standing Electric Range
Exterior
Exterior Feature Balcony, Uncovered Courtyard, Gas Grill, Lighting, See Remarks
Garage Spaces 1.0
Fence None
Pool Outdoor Pool
Community Features BBQ Pit/Grill, Bike Storage/Locker, Clubhouse, Cluster Mailbox, Common Grounds, Concierge, Conference/Meeting Room, Controlled Access, Dog Park, Electronic Payments, Fitness Center, Garage Parking, High Speed Internet, Kitchen Facilities, Lock and Leave, Maintenance On-Site, Nest Thermostat, On-Site Retail, Package Service, Planned Social Activities, Pool, Property Manager On-Site, Recycling Area/Center
Utilities Available Electricity Available, Natural Gas Available, Phone Available, Water Available
Waterfront Description None
View Downtown
Roof Type Membrane
Accessibility Common Area
Porch Covered, Patio
Total Parking Spaces 1
Private Pool Yes
Building
Lot Description Views
Faces West
Foundation Pillar/Post/Pier, Slab
Sewer Public Sewer
Water Public
Level or Stories One
Structure Type Concrete,Glass,Stucco
New Construction No
Schools
Elementary Schools Mathews
Middle Schools O Henry
High Schools Austin
Others
HOA Fee Include Common Area Maintenance,Insurance,Internet,Maintenance Grounds,Maintenance Structure,Sewer,Trash
Restrictions Deed Restrictions
Ownership Fee-Simple
Acceptable Financing Conventional
Tax Rate 2.14486
Listing Terms Conventional
Special Listing Condition Standard
Read Less
Want to know what your home might be worth? Contact us for a FREE valuation!

Our team is ready to help you sell your home for the highest possible price ASAP
Bought with Realty Austin


