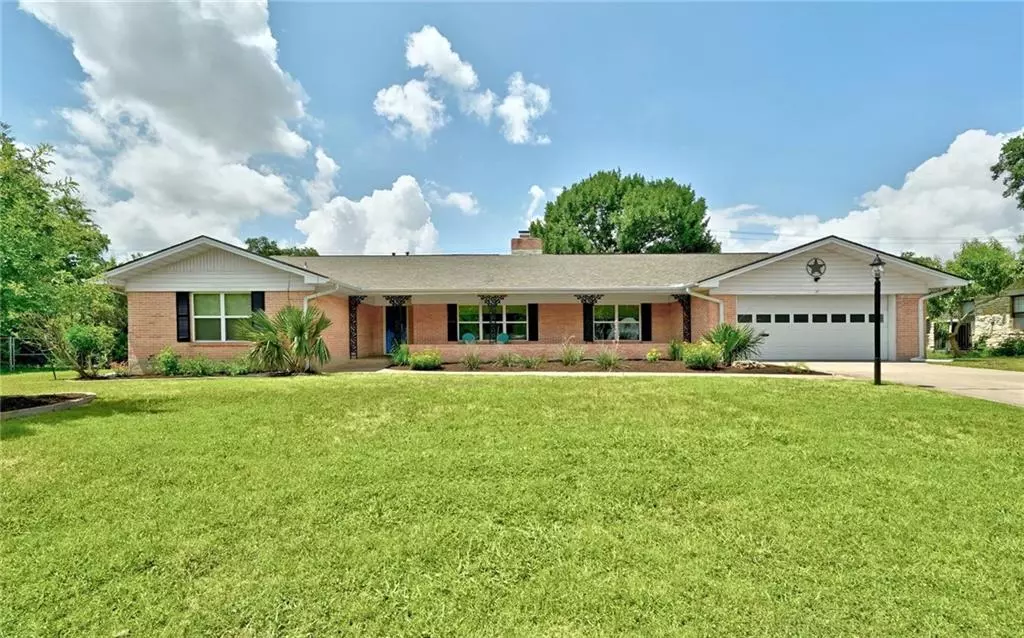$800,000
For more information regarding the value of a property, please contact us for a free consultation.
1807 Rogge LN Austin, TX 78723
4 Beds
3 Baths
2,804 SqFt
Key Details
Property Type Single Family Home
Sub Type Single Family Residence
Listing Status Sold
Purchase Type For Sale
Square Footage 2,804 sqft
Price per Sqft $320
Subdivision Delwood 04 East Sec 02
MLS Listing ID 3092441
Sold Date 08/10/21
Bedrooms 4
Full Baths 2
Half Baths 1
Originating Board actris
Year Built 1959
Annual Tax Amount $15,172
Tax Year 2021
Lot Size 0.322 Acres
Property Description
This thoughtfully renovated ranch-style home sits on a large lot in Windsor Park. With a classic red brick exterior accented with mature landscaping and a front porch, this home has presence. You’ll love the spacious floor plan with four bedrooms, two living rooms, and an expansive backyard in a convenient Central Austin location.
The primary living area near the front entry is awash in beautiful natural light with large windows overlooking the front yard. This open living room includes a dedicating dining area with access to the kitchen.
At the back of the home you’ll find the updated kitchen and informal living room. Farmhouse details like crisp white Shaker-style cabinets, subway tile backsplash, open shelving, a butcher block island, and an apron-front sink give the kitchen personality. A skylight ensures the kitchen is light and bright. Behind the kitchen you’ll find a half bath, laundry room, and access to the extra deep four-car garage.
Adjoining the kitchen, the back living room has several outstanding features including a stacked stone fireplace, a wall of built-ins, and a bank of sliding glass doors that provide a view of the backyard. With a skylight overhead, gentle natural light pours through the living room.
The home offers four sizable bedrooms including an owner’s suite with two closets and a remodeled en-suite bathroom with a contemporary vanity, sleek subway tile, a glassed-in shower, and soaking tub. Three additional roomy bedrooms have large windows, closets with built-in storage, and updated ceiling fans. The hall bathroom features a vanity with storage and a tub/shower combo.
The large backyard is ready for anything with a covered patio, shade tree, planting zones along the wood privacy fence, and spacious side yard.
This East Austin home is convenient to many local attractions. With easy access to I-35 and Highway 290, you can quickly head to any part of Austin, including UT Austin and the tech corridor.
Location
State TX
County Travis
Rooms
Main Level Bedrooms 4
Interior
Interior Features Multiple Dining Areas, Multiple Living Areas, No Interior Steps, Pantry, Primary Bedroom on Main, Walk-In Closet(s)
Heating Central, Natural Gas
Cooling Central Air
Flooring Tile, Wood
Fireplaces Number 1
Fireplaces Type Family Room
Fireplace Y
Appliance Built-In Oven(s), Dishwasher, Disposal, Gas Cooktop, Double Oven, Refrigerator, Water Heater
Exterior
Exterior Feature No Exterior Steps, Private Yard
Garage Spaces 4.0
Fence Privacy
Pool None
Community Features Sidewalks
Utilities Available Electricity Available, Natural Gas Available, Phone Available
Waterfront Description None
View None
Roof Type Composition
Accessibility None
Porch Covered, Patio, Porch
Total Parking Spaces 4
Private Pool No
Building
Lot Description Curbs, Interior Lot, Trees-Medium (20 Ft - 40 Ft)
Faces North
Foundation Slab
Sewer Public Sewer
Water Public
Level or Stories One
Structure Type Masonry – All Sides
New Construction No
Schools
Elementary Schools Blanton
Middle Schools Bertha Sadler Means
High Schools Reagan
Others
Restrictions None
Ownership Fee-Simple
Acceptable Financing Cash, Conventional, FHA
Tax Rate 2.2267
Listing Terms Cash, Conventional, FHA
Special Listing Condition Standard
Read Less
Want to know what your home might be worth? Contact us for a FREE valuation!

Our team is ready to help you sell your home for the highest possible price ASAP
Bought with Realty Austin


