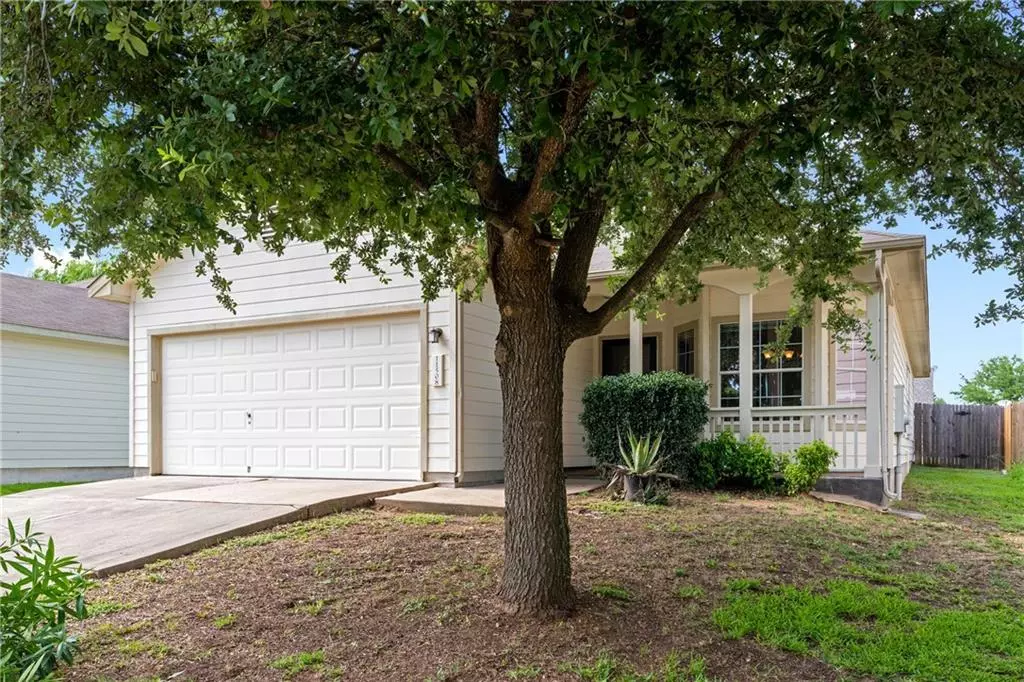$319,900
For more information regarding the value of a property, please contact us for a free consultation.
11508 Liberty ST Manor, TX 78653
3 Beds
2 Baths
1,574 SqFt
Key Details
Property Type Single Family Home
Sub Type Single Family Residence
Listing Status Sold
Purchase Type For Sale
Square Footage 1,574 sqft
Price per Sqft $203
Subdivision Wildhorse Creek Sec 02
MLS Listing ID 2306626
Sold Date 09/17/21
Bedrooms 3
Full Baths 2
HOA Fees $15/qua
Originating Board actris
Year Built 2003
Annual Tax Amount $4,716
Tax Year 2021
Lot Size 6,011 Sqft
Property Description
Perfect location! Minutes away from Tesla, Samsung, Applied Materials and ABIA! Nearby the Stone Hill and The Domain shopping centers and easy access to toll roads 290 and 130. Very nice open floor plan with a cute bay window breakfast area that overlooks the front porch and a large shady tree. Third bedroom, with wall unit included, can serve as your home office! Spacious Primary Bedroom Suite has 2 separate walk-in closets--for no arguments! Large fenced backyard with covered patio is perfect for children and/or pets, as well as outdoor entertaining--the unique large concrete pad awaits your creativity and personal touch--perhaps a beautiful pergola, greeting the sun on your yoga mat, or shooting some hoops! With nice upgrades, including customized light fixtures and audio surround sound, this very desirable home will go fast! Reverse osmosis system and plumbed for water softener. Please note that the Chiminea and Traeger grill do not convey; however, the washer/dryer/refrigerator are negotiable. MUST SEE--Won't Last!!!
Location
State TX
County Travis
Rooms
Main Level Bedrooms 3
Interior
Interior Features Breakfast Bar, Built-in Features, Ceiling Fan(s), Laminate Counters, Double Vanity, Electric Dryer Hookup, Two Primary Closets, Multiple Dining Areas, No Interior Steps, Open Floorplan, Pantry, Primary Bedroom on Main, Smart Thermostat, Sound System, Walk-In Closet(s), Washer Hookup
Heating Central, Fireplace(s)
Cooling Ceiling Fan(s), Central Air
Flooring Concrete, Laminate
Fireplaces Number 1
Fireplaces Type Living Room, Raised Hearth, Wood Burning
Fireplace Y
Appliance Dishwasher, Disposal, Exhaust Fan, Microwave, Free-Standing Electric Oven, Free-Standing Electric Range, Self Cleaning Oven, Stainless Steel Appliance(s), Electric Water Heater, See Remarks
Exterior
Exterior Feature Gutters Partial, Private Yard
Garage Spaces 2.0
Fence Back Yard, Fenced, Gate, Privacy, Wood
Pool None
Community Features None
Utilities Available Cable Connected, Electricity Connected, Sewer Connected, Water Connected
Waterfront Description None
View None
Roof Type Composition,Shingle
Accessibility None
Porch Covered, Front Porch, Patio, Rear Porch
Total Parking Spaces 4
Private Pool No
Building
Lot Description Back Yard, Few Trees, Level, Private
Faces East
Foundation Slab
Sewer Public Sewer
Water Public
Level or Stories One
Structure Type HardiPlank Type
New Construction No
Schools
Elementary Schools Manor
Middle Schools Manor (Manor Isd)
High Schools Manor
Others
HOA Fee Include Common Area Maintenance
Restrictions Deed Restrictions
Ownership Fee-Simple
Acceptable Financing Cash, Conventional
Tax Rate 2.94924
Listing Terms Cash, Conventional
Special Listing Condition Standard
Read Less
Want to know what your home might be worth? Contact us for a FREE valuation!

Our team is ready to help you sell your home for the highest possible price ASAP
Bought with WorkPerk Realty


