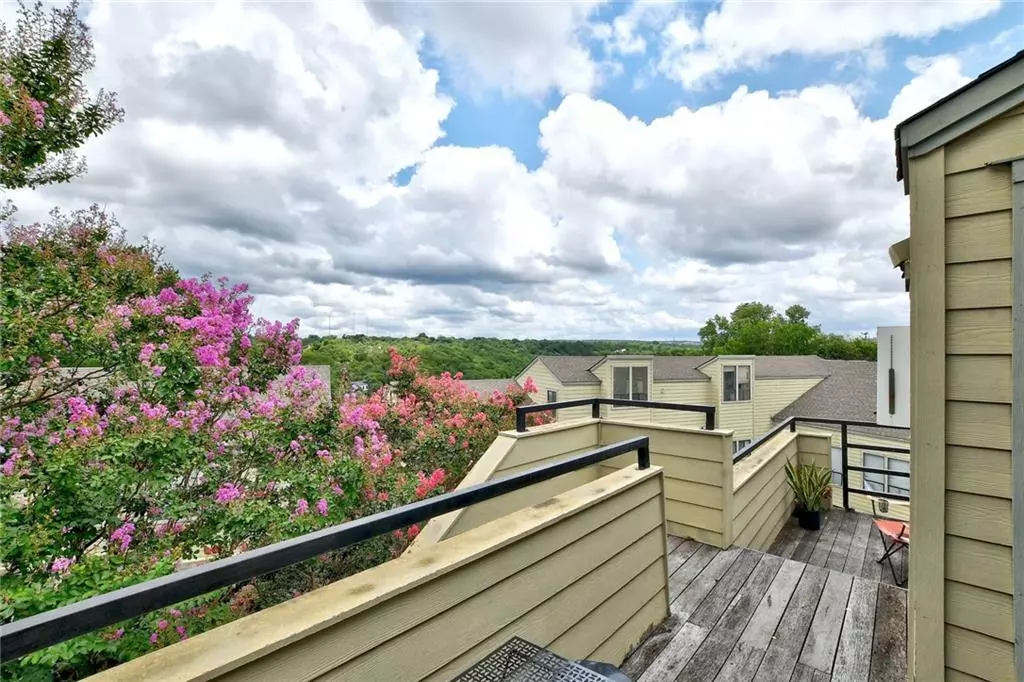$380,000
For more information regarding the value of a property, please contact us for a free consultation.
2612 San Pedro ST #210 Austin, TX 78705
2 Beds
2 Baths
1,141 SqFt
Key Details
Property Type Condo
Sub Type Condominium
Listing Status Sold
Purchase Type For Sale
Square Footage 1,141 sqft
Price per Sqft $313
Subdivision Treehouse Condo
MLS Listing ID 7686920
Sold Date 09/10/21
Style 2nd Floor Entry,Entry Steps,Multi-level Floor Plan
Bedrooms 2
Full Baths 2
HOA Fees $358/mo
Originating Board actris
Year Built 1982
Tax Year 2021
Lot Size 2,395 Sqft
Property Sub-Type Condominium
Property Description
Don't miss your opportunity to own this beautiful 2 bedroom, 2 bath condo in West Campus; perfect for a DT commuter, investor or UT student! The floor plan is perfection with a seamless flow from each space to the next, high ceilings and gleaming laminate wood flooring. The fireplace is the centerpiece of the light-filled living room. Whip up your favorite dishes in the galley kitchen that looks out into the living and features granite countertops and sleek appliances. This split floor plan is perfect for roommates with 1 bedroom and full bath on the main floor and 1 bedroom and full bath on the top floor. The attached 1 car garage provides space for parking and storage and includes connections for a stackable washer and dryer. Soaring trees throughout the property provide ample shade for hot summer days and a tranquil ambiance that will make you feel at home. This fantastic condo is conveniently located near several dining and shopping options, N Lamar and UT. With such a considerable floor plan, the possibilities are endless!
Location
State TX
County Travis
Rooms
Main Level Bedrooms 1
Interior
Interior Features Ceiling Fan(s), Cathedral Ceiling(s), High Ceilings, Granite Counters, Interior Steps, Open Floorplan, Walk-In Closet(s)
Heating Central, Electric
Cooling Central Air
Flooring Carpet, Tile, Wood
Fireplaces Number 1
Fireplaces Type Living Room
Fireplace Y
Appliance Dishwasher, Disposal, Microwave, Free-Standing Electric Range, Washer/Dryer Stacked
Exterior
Exterior Feature Exterior Steps
Garage Spaces 1.0
Fence None
Pool None
Community Features Common Grounds
Utilities Available Electricity Available, Sewer Available, Water Available
Waterfront Description None
View Trees/Woods
Roof Type Composition
Accessibility None
Porch Front Porch
Total Parking Spaces 2
Private Pool No
Building
Lot Description Sloped Down, Trees-Large (Over 40 Ft), Trees-Medium (20 Ft - 40 Ft), Trees-Small (Under 20 Ft)
Faces West
Foundation Slab
Sewer Public Sewer
Water Public
Level or Stories Multi/Split
Structure Type HardiPlank Type
New Construction No
Schools
Elementary Schools Bryker Woods
Middle Schools O Henry
High Schools Austin
School District Austin Isd
Others
HOA Fee Include Common Area Maintenance,Maintenance Grounds,Maintenance Structure,Trash,Water
Restrictions Deed Restrictions
Ownership Common
Acceptable Financing Cash, Conventional
Tax Rate 2.2267
Listing Terms Cash, Conventional
Special Listing Condition Standard
Read Less
Want to know what your home might be worth? Contact us for a FREE valuation!

Our team is ready to help you sell your home for the highest possible price ASAP
Bought with Compass RE Texas, LLC

