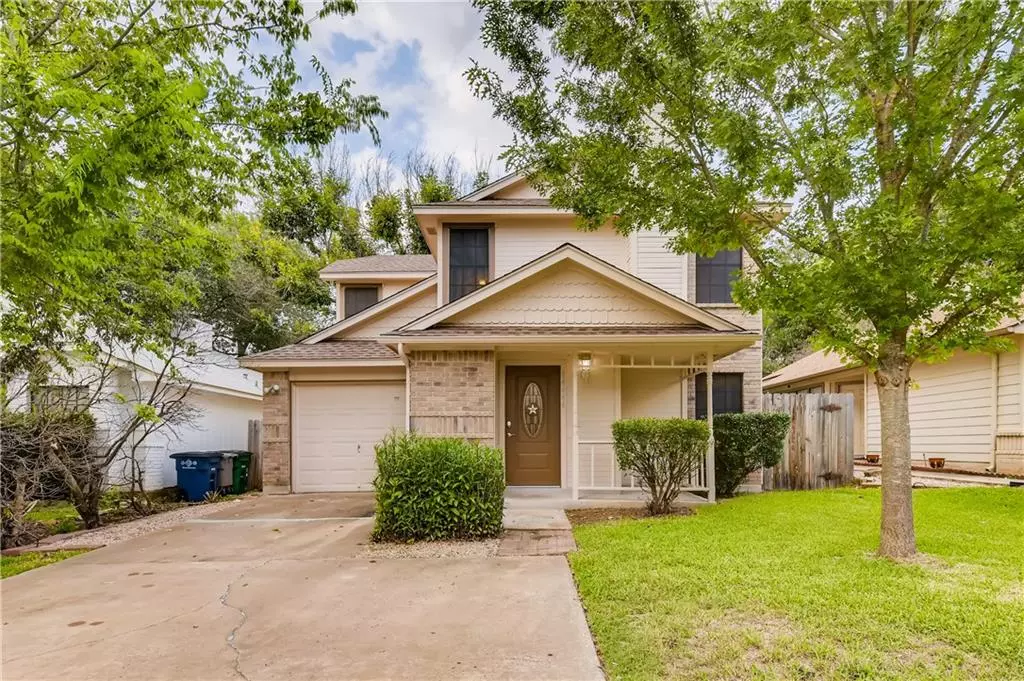$369,900
For more information regarding the value of a property, please contact us for a free consultation.
14444 Robert I Walker BLVD Austin, TX 78728
3 Beds
3 Baths
1,175 SqFt
Key Details
Property Type Single Family Home
Sub Type Single Family Residence
Listing Status Sold
Purchase Type For Sale
Square Footage 1,175 sqft
Price per Sqft $314
Subdivision Wells Branch Ph D Sec 02
MLS Listing ID 4204906
Sold Date 09/23/21
Bedrooms 3
Full Baths 2
Half Baths 1
Originating Board actris
Year Built 1985
Annual Tax Amount $4,153
Tax Year 2021
Lot Size 4,051 Sqft
Property Description
Photos coming soon. Located in the Wells Branch neighborhood of Austin is this delightful 3 bedroom, 2.5 bathroom home awaiting new owners. Inviting you in is gorgeous tile flooring that spans across a thoughtful floor plan full of natural light. The living room, made cozy by a wood-burning fireplace, effortlessly moves into an updated kitchen, enjoying bright white cabinetry, sleek appliances, a pantry, granite countertops, and a small breakfast bar. French doors in the dining area invite you out to a covered patio within a fenced backyard. Unwind in the privacy of the primary bedroom, providing 2 closets and a private en suite bathroom with an upgraded vanity. Located between MoPac and I-35, this home is close to parks, schools, The Domain, and the new Apple campus.
Location
State TX
County Travis
Interior
Interior Features Breakfast Bar, Ceiling Fan(s), Granite Counters, High Speed Internet, Walk-In Closet(s)
Heating Central, Electric, Forced Air
Cooling Ceiling Fan(s)
Flooring Carpet, Laminate, Tile
Fireplaces Number 1
Fireplaces Type Wood Burning
Fireplace Y
Appliance Dishwasher, Disposal, Electric Range, Exhaust Fan, Electric Water Heater
Exterior
Exterior Feature Private Yard
Garage Spaces 1.0
Fence Back Yard, Fenced, Full, Wood
Pool None
Community Features Curbs, Park, Playground, Pool, Tennis Court(s), Walk/Bike/Hike/Jog Trail(s
Utilities Available Cable Available, Electricity Available, High Speed Internet, Phone Available, Sewer Connected, Sewer Not Available, Water Available, Water Connected
Waterfront Description None
View None
Roof Type Composition
Accessibility None
Porch Covered, Front Porch, Patio, Porch
Total Parking Spaces 1
Private Pool No
Building
Lot Description Back Yard, Curbs, Front Yard, Level, Trees-Medium (20 Ft - 40 Ft)
Faces Southwest
Foundation Slab
Sewer Public Sewer
Water Public
Level or Stories Two
Structure Type Brick,Cement Siding
New Construction No
Schools
Elementary Schools Wells Branch
Middle Schools Deerpark
High Schools Mcneil
School District Round Rock Isd
Others
HOA Fee Include Common Area Maintenance
Restrictions None
Ownership Fee-Simple
Acceptable Financing Cash, Texas Vet, VA Loan
Tax Rate 2.28167
Listing Terms Cash, Texas Vet, VA Loan
Special Listing Condition Standard
Read Less
Want to know what your home might be worth? Contact us for a FREE valuation!

Our team is ready to help you sell your home for the highest possible price ASAP
Bought with Non Member


