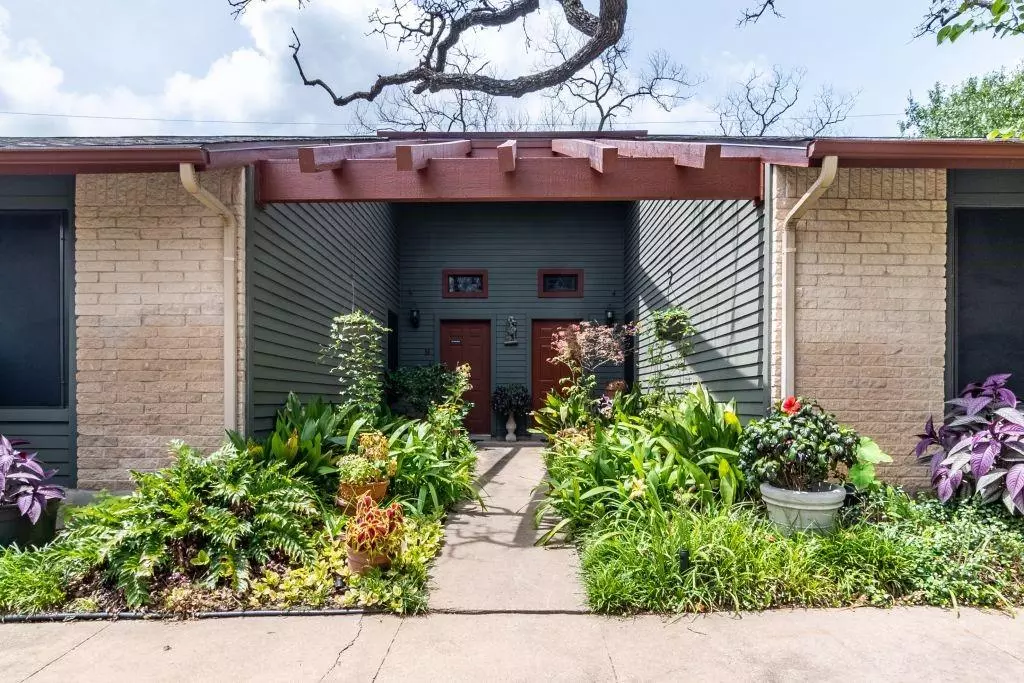$350,000
For more information regarding the value of a property, please contact us for a free consultation.
3815 Menchaca RD #9 Austin, TX 78704
2 Beds
1 Bath
937 SqFt
Key Details
Property Type Condo
Sub Type Condominium
Listing Status Sold
Purchase Type For Sale
Square Footage 937 sqft
Price per Sqft $362
Subdivision Timbers Condo
MLS Listing ID 9439731
Sold Date 09/08/21
Style 1st Floor Entry
Bedrooms 2
Full Baths 1
HOA Fees $369/mo
Originating Board actris
Year Built 1981
Annual Tax Amount $4,910
Tax Year 2021
Lot Size 3,615 Sqft
Property Description
LOCATION! Welcome to the 78704! Located in the heart of South Austin, this condo is your oasis in the city. Vaulted ceilings combined with natural lighting to create a spacious feel. Master suite provides the perfect escape with its large walk-in closet. Sky light sun-room with attached storage. Fenced patio area that is xeriscaped with grey stone and beautifully landscaped. New AC unit installed JULY 2021. Complex includes gated entry, reserved covered parking and pool (located just outside condo).
Location
State TX
County Travis
Rooms
Main Level Bedrooms 2
Interior
Interior Features Central Vacuum, High Speed Internet, Primary Bedroom on Main
Heating Central, Electric
Cooling Ceiling Fan(s), Central Air, Electric
Flooring Tile
Fireplaces Number 1
Fireplaces Type Living Room, Wood Burning
Fireplace Y
Appliance Dishwasher, Disposal, Electric Cooktop, Microwave, Refrigerator
Exterior
Exterior Feature Gutters Partial
Fence Fenced
Pool None
Community Features Gated, Pool
Utilities Available Electricity Connected, Sewer Connected
Waterfront Description None
View Pool
Roof Type Composition
Accessibility None
Porch Covered, Patio, Porch
Total Parking Spaces 2
Private Pool No
Building
Lot Description Landscaped, Trees-Sparse
Faces North
Foundation Slab
Sewer Public Sewer
Water Public
Level or Stories One
Structure Type Brick,Wood Siding
New Construction No
Schools
Elementary Schools Joslin
Middle Schools Covington
High Schools Crockett
Others
HOA Fee Include Electricity,Insurance,Maintenance Grounds,Maintenance Structure,Security,Trash,Water
Restrictions Deed Restrictions
Ownership Fee-Simple
Acceptable Financing Cash, Conventional, FHA, VA Loan
Tax Rate 2.22667
Listing Terms Cash, Conventional, FHA, VA Loan
Special Listing Condition Standard
Read Less
Want to know what your home might be worth? Contact us for a FREE valuation!

Our team is ready to help you sell your home for the highest possible price ASAP
Bought with Keller Williams Realty


