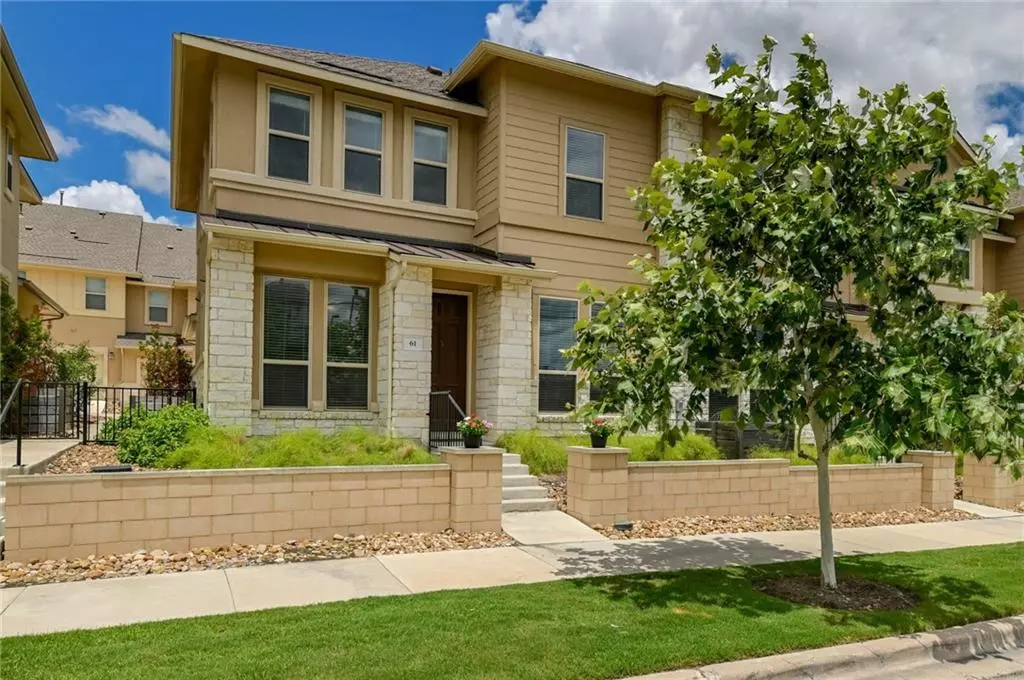$449,000
For more information regarding the value of a property, please contact us for a free consultation.
6814 E Riverside DR #61 Austin, TX 78741
4 Beds
3 Baths
1,898 SqFt
Key Details
Property Type Townhouse
Sub Type Townhouse
Listing Status Sold
Purchase Type For Sale
Square Footage 1,898 sqft
Price per Sqft $258
Subdivision Park East Condos Bldg 6
MLS Listing ID 3022854
Sold Date 09/03/21
Style 1st Floor Entry,End Unit,Multi-level Floor Plan
Bedrooms 4
Full Baths 3
HOA Fees $250/mo
Originating Board actris
Year Built 2016
Annual Tax Amount $7,865
Tax Year 2021
Lot Size 2,439 Sqft
Property Description
***Offer Deadline: Tuesday, July 20th at 10:00AM*** Built by CalAtlantic Homes in 2016 this fabulous 4 bedroom, two story, end unit townhome with a well-planned 1,898 sqft (tcad) floor plan includes a bright and spacious open concept living + kitchen + dining space on the first floor. The large kitchen has a center island with bar seating, ample amounts of storage and plenty of countertop space for prep work. One bedroom and full bath are located on the first floor that could also function as a perfect work-from-home office space. The primary suite offers a generous bedroom, double vanity ensuite bath and large walk-in closet. The primary suite, two additional bedrooms, the third full bath and laundry room are all on the second floor. The unit also has an attached two car garage at the rear of the home and is steps away from the beautiful common grounds at Lawrence Street Park that includes a fenced in dog park/play area, open grass park space and grill/picnic area. This home offers low maintenance living in a prime location minutes away from downtown Austin and a quick, straight shot to the airport. Unit faces Frontier Valley Drive.
Location
State TX
County Travis
Rooms
Main Level Bedrooms 1
Interior
Interior Features Breakfast Bar, Ceiling Fan(s), High Ceilings, Stone Counters, Walk-In Closet(s)
Heating Central
Cooling Central Air
Flooring Carpet, Tile
Fireplace Y
Appliance Dishwasher, Disposal, Microwave, Free-Standing Gas Oven, Free-Standing Gas Range
Exterior
Exterior Feature Gutters Partial
Garage Spaces 2.0
Fence None
Pool None
Community Features BBQ Pit/Grill, Dog Park, Park, Picnic Area, Sidewalks
Utilities Available Electricity Available, Natural Gas Available
Waterfront Description None
View None
Roof Type Composition,Shingle
Accessibility None
Porch None
Total Parking Spaces 2
Private Pool No
Building
Lot Description Alley, Curbs, Landscaped
Faces East
Foundation Slab
Sewer Public Sewer
Water Public
Level or Stories Two
Structure Type Frame,HardiPlank Type,Masonry – Partial,Stone,Stucco
New Construction No
Schools
Elementary Schools Hillcrest
Middle Schools Dailey
High Schools Del Valle
Others
HOA Fee Include Common Area Maintenance,Landscaping,Maintenance Grounds,Maintenance Structure,See Remarks
Restrictions Covenant,Deed Restrictions
Ownership Common
Acceptable Financing Cash, Conventional
Tax Rate 2.38097
Listing Terms Cash, Conventional
Special Listing Condition Standard
Read Less
Want to know what your home might be worth? Contact us for a FREE valuation!

Our team is ready to help you sell your home for the highest possible price ASAP
Bought with KW-Austin Portfolio RealEstate


