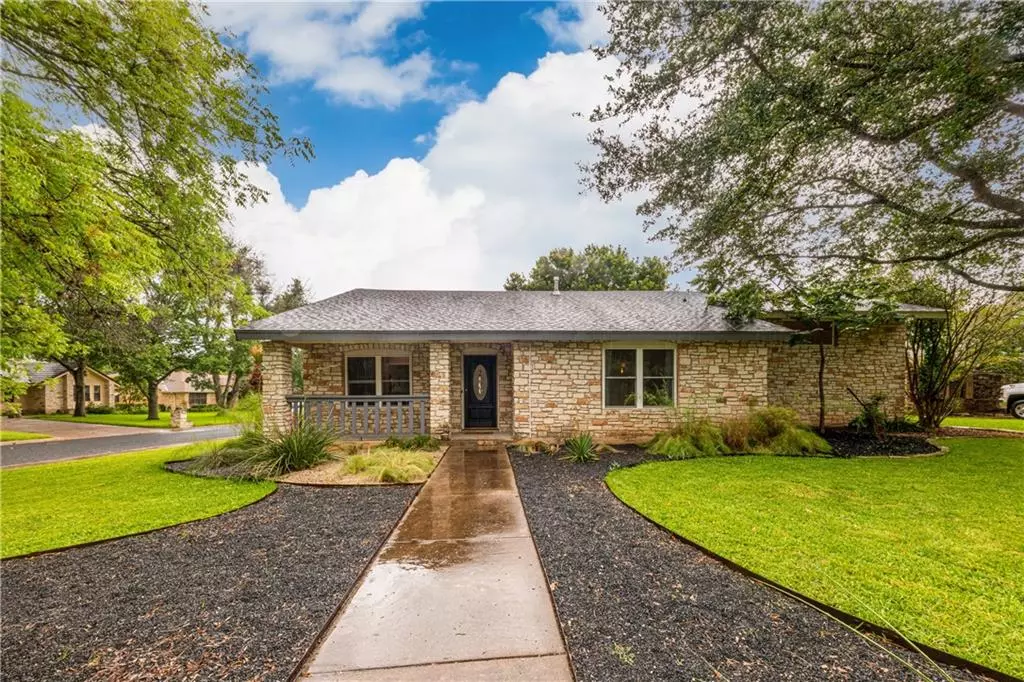$475,000
For more information regarding the value of a property, please contact us for a free consultation.
2400 Braemar CV Austin, TX 78747
3 Beds
2 Baths
1,995 SqFt
Key Details
Property Type Single Family Home
Sub Type Single Family Residence
Listing Status Sold
Purchase Type For Sale
Square Footage 1,995 sqft
Price per Sqft $240
Subdivision Onion Creek Sec 05-A
MLS Listing ID 3195177
Sold Date 08/27/21
Bedrooms 3
Full Baths 2
HOA Fees $12
Originating Board actris
Year Built 1982
Annual Tax Amount $5,558
Tax Year 2021
Lot Size 9,713 Sqft
Property Description
Wonderful home located on a charming tree lined street, in the beautiful Onion Creek neighborhood in South Austin. Home is not in flood zone and had no damage during any of the neighborhood flooding years back. Neighborhood has 24-hour security and is only ten miles from downtown Austin, with all the conveniences of South Park Meadows near by. 3-bedroom 2-bathroom, 1995sqft home w/ open floorplan. High ceilings, newer large windows, all tile & hard surface flooring, light & bright oversized rooms, spacious deck & backyard, this home has it all. Home sits on a corner lot that’s just under a quarter acre, with a side entry detached two car garage. Home is surrounded by large, beautiful trees, making the backyard and large deck both private and shaded. Home offers a large primary bedroom with french doors that open to the back deck, and a large, attached bathroom with; high ceilings, jetted tub, two showers, dual walk-in closets and vanities. The spacious second and third bedrooms share a guest bathroom that offers dual vanities, shower & bathtub. Central living space has high beamed ceilings, a stone gas fireplace and opens to the breakfast nook and open flex space. Flex space at the front of the home has been a home office, a playroom, formal dining… what will it be for you? Kitchen is light and bright with built-in wall oven and microwave, gas cooktop, refrigerator, pantry and breakfast bar, the space opens to the breakfast nook as well as the flex space, making for great flow throughout the home. This home has been partially updated and is just waiting for someone to make it their own. The home is surrounded by much larger, more expensive homes, making it the perfect opportunity to move into this wonderful neighborhood for less.
Location
State TX
County Travis
Rooms
Main Level Bedrooms 3
Interior
Interior Features Breakfast Bar, Ceiling Fan(s), Beamed Ceilings, Cathedral Ceiling(s), High Ceilings, Double Vanity, Electric Dryer Hookup, French Doors, Two Primary Closets, Multiple Dining Areas, No Interior Steps, Open Floorplan, Pantry, Primary Bedroom on Main, Recessed Lighting, Soaking Tub, Storage, Walk-In Closet(s), Washer Hookup
Heating Central, Fireplace(s)
Cooling Ceiling Fan(s), Central Air
Flooring Parquet, Tile
Fireplaces Number 1
Fireplaces Type Gas, Stone
Fireplace Y
Appliance Built-In Electric Oven, Dishwasher, Disposal, Dryer, Gas Cooktop, Microwave, Refrigerator, Washer/Dryer, Electric Water Heater
Exterior
Exterior Feature Exterior Steps, Gutters Partial
Garage Spaces 2.0
Fence Back Yard, Gate, Wood
Pool None
Community Features Golf, Park, Underground Utilities
Utilities Available Cable Available, Electricity Connected, High Speed Internet, Natural Gas Available, Sewer Connected, Underground Utilities, Water Connected
Waterfront Description None
View Neighborhood
Roof Type Composition,Shingle
Accessibility None
Porch Deck, Front Porch
Total Parking Spaces 4
Private Pool No
Building
Lot Description Back Yard, City Lot, Corner Lot, Cul-De-Sac, Front Yard, Landscaped, Trees-Large (Over 40 Ft)
Faces Southwest
Foundation Slab
Sewer Public Sewer
Water Public
Level or Stories One
Structure Type Vinyl Siding,Stone
New Construction No
Schools
Elementary Schools Blazier
Middle Schools Paredes
High Schools Akins
Others
HOA Fee Include Security
Restrictions City Restrictions
Ownership Fee-Simple
Acceptable Financing Cash, Conventional
Tax Rate 2.22667
Listing Terms Cash, Conventional
Special Listing Condition Standard
Read Less
Want to know what your home might be worth? Contact us for a FREE valuation!

Our team is ready to help you sell your home for the highest possible price ASAP
Bought with Non Member


