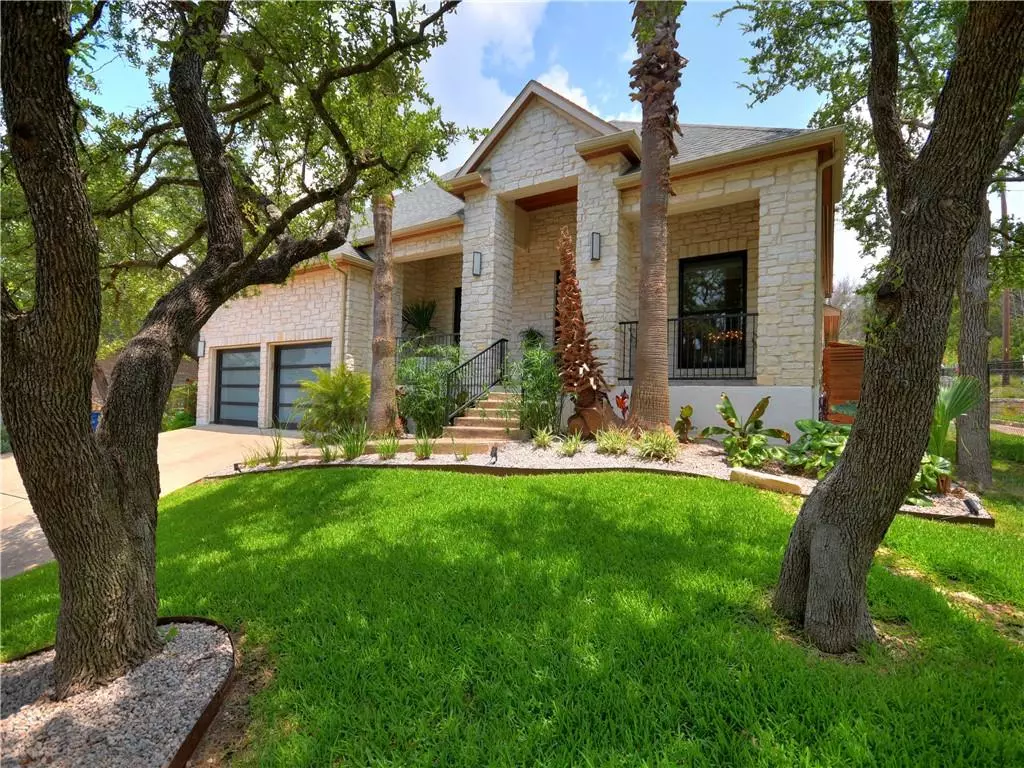$1,300,000
For more information regarding the value of a property, please contact us for a free consultation.
7102 Rain Creek PKWY Austin, TX 78759
4 Beds
3 Baths
2,728 SqFt
Key Details
Property Type Single Family Home
Sub Type Single Family Residence
Listing Status Sold
Purchase Type For Sale
Square Footage 2,728 sqft
Price per Sqft $476
Subdivision Great Hills Ph 02 Sec 02
MLS Listing ID 2582443
Sold Date 08/17/21
Bedrooms 4
Full Baths 3
Originating Board actris
Year Built 1999
Annual Tax Amount $11,798
Tax Year 2021
Lot Size 9,278 Sqft
Property Description
NOT your mama's Great Hills home! You truly won't believe the quality, style and detail in this marvelously renovated single-story home. You cannot fully appreciate the transformation until you experience for yourself the custom features from comprehensive landscape makeover to the bespoke front door to all new flooring, Anderson windows, 15' of Fleetwood sliders, stunning cement tiles by clé, upgrades for the audiophile and smart lighting. The final proof that no expense was spared in the name of glam: all walls and ceilings smoothed and repainted. Perfection! Chef's Kitchen. Three bedrooms plus large office/flex room. Three full bathrooms. Primary bedroom with large en suite bathroom and walk-in closet is separated from secondary bedrooms by family room and kitchen making this home a perfect option for owners seeking a little extra privacy. Curated outdoor living areas in the private backyard surround the most exciting feature on this property: POOL! Also recently renovated, the private, in-ground pool is upgraded and well-maintain to offer years of worry-free fun in the sun. Community features hiking trails, views, golf course, tennis courts, playgrounds, parks plus wide streets and sidewalks. Kathy Caraway, Canyon Vista and Westwood- the Trifecta of Great Public Schools- completes the package. Come and take it.
Location
State TX
County Travis
Rooms
Main Level Bedrooms 4
Interior
Interior Features Bookcases, Breakfast Bar, Built-in Features, Ceiling Fan(s), High Ceilings, Stone Counters, Double Vanity, In-Law Floorplan, Kitchen Island, No Interior Steps, Primary Bedroom on Main, Recessed Lighting, Smart Thermostat, Walk-In Closet(s), Washer Hookup, Wired for Sound
Heating Central
Cooling Central Air
Flooring Tile, Wood
Fireplaces Number 1
Fireplaces Type Living Room
Fireplace Y
Appliance Dishwasher, Disposal, Exhaust Fan, Gas Range, Oven, Range, Refrigerator, Stainless Steel Appliance(s), Vented Exhaust Fan, Washer/Dryer, Water Heater, Wine Refrigerator
Exterior
Exterior Feature Garden, Private Yard
Garage Spaces 2.0
Fence Privacy, Wood
Pool In Ground, Outdoor Pool, Private
Community Features Clubhouse, Cluster Mailbox, Curbs, Golf, High Speed Internet, Park, Picnic Area, Playground, Sidewalks, Tennis Court(s), Walk/Bike/Hike/Jog Trail(s
Utilities Available See Remarks
Waterfront Description None
View Park/Greenbelt
Roof Type Composition
Accessibility None
Porch Covered, Deck, Front Porch, Patio, Porch, Rear Porch
Total Parking Spaces 4
Private Pool Yes
Building
Lot Description See Remarks
Faces Southwest
Foundation Slab
Sewer Public Sewer
Water Public
Level or Stories One
Structure Type See Remarks
New Construction No
Schools
Elementary Schools Kathy Caraway
Middle Schools Canyon Vista
High Schools Westwood
Others
HOA Fee Include Common Area Maintenance
Restrictions None
Ownership Fee-Simple
Acceptable Financing Cash, Conventional
Tax Rate 2.34517
Listing Terms Cash, Conventional
Special Listing Condition Standard
Read Less
Want to know what your home might be worth? Contact us for a FREE valuation!

Our team is ready to help you sell your home for the highest possible price ASAP
Bought with Lord Real Estate, Inc.


