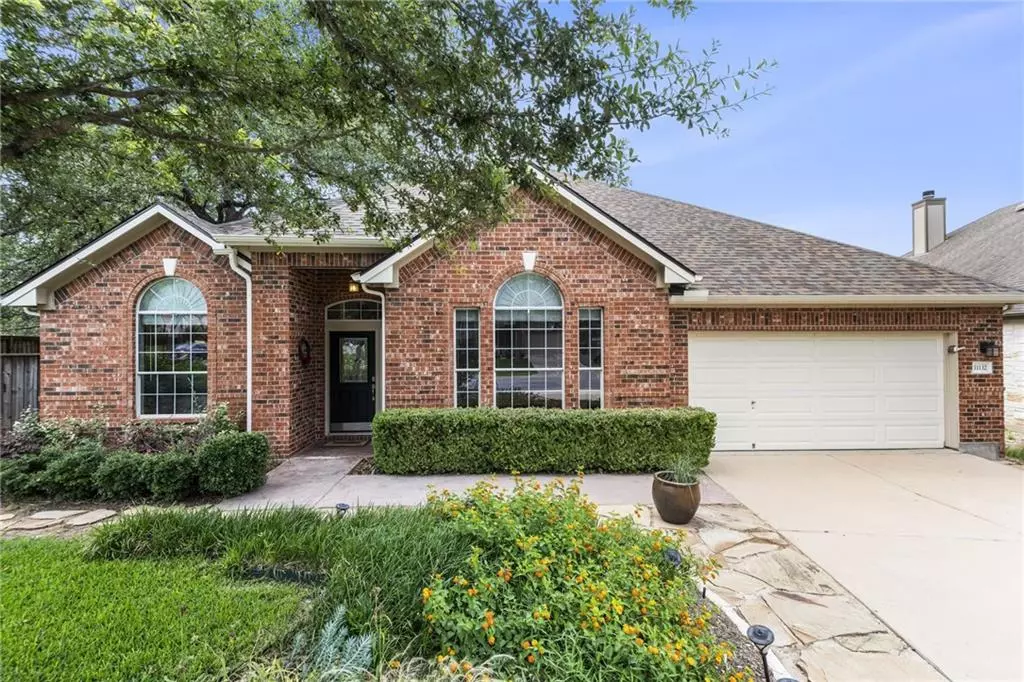$884,999
For more information regarding the value of a property, please contact us for a free consultation.
11132 Blissfield CV Austin, TX 78739
4 Beds
3 Baths
2,902 SqFt
Key Details
Property Type Single Family Home
Sub Type Single Family Residence
Listing Status Sold
Purchase Type For Sale
Square Footage 2,902 sqft
Price per Sqft $317
Subdivision Circle C Hielscher
MLS Listing ID 2601490
Sold Date 08/09/21
Style 1st Floor Entry
Bedrooms 4
Full Baths 3
HOA Fees $30
Originating Board actris
Year Built 2003
Tax Year 2020
Lot Size 0.266 Acres
Property Description
Remarkable single-story home on a large corner lot in the sought-after Circle C community with expansive indoor & outdoor living areas. The home offers a fantastic floorplan that encompasses a home office, formal dining room, living room, sun/flex room, & four spacious bedrooms. Impressive features can be found throughout the home including beautiful archways, art niches, crown molding, tray ceilings, & more! A private home office with french doors is located off the entry & is perfect for those who work from home or run their own business. Host dinner parties in the formal dining room with a vaulted ceiling, stylish chandelier, crown molding, & a large window that allows the natural light to touch every inch of the space. The spacious living room features a wall of windows with plantation shutters looking into the backyard & a cozy gas fireplace. The living room is open to the kitchen for easy entertaining. The gourmet kitchen is bound to impress you with a massive center island, sleek quartz countertops, a stunning stone archway over the gas cooktop, 42" cabinetry with raised wood detail, & quality GE appliances. The sunroom off the breakfast area could be used as a sitting room, playroom, or whatever fits your needs. Find an escape within the owner's suite with gorgeous laminate flooring, a tray ceiling with crown molding, a wall of windows overlooking the backyard, & a fantastic walk-in closet. The primary bathroom exudes luxury & is equipped with a double vanity, granite countertop, undermount sinks, a deep soaking tub, & a separate walk-in shower. Three spacious secondary bedrooms with laminate flooring & walk-in closets complete the home. Head outside under the covered back patio where you can lounge or enjoy an alfresco dining experience. The mature trees provide a canopy of shade & privacy to the yard. Zoned to exemplary Austin ISD schools. Circle C residents have access to four sparkling pools, a park, a playground, sports courts, & more!
Location
State TX
County Travis
Rooms
Main Level Bedrooms 4
Interior
Interior Features Breakfast Bar, Built-in Features, Ceiling Fan(s), High Ceilings, Tray Ceiling(s), Vaulted Ceiling(s), Chandelier, Granite Counters, Quartz Counters, Crown Molding, Double Vanity, Gas Dryer Hookup, Eat-in Kitchen, Entrance Foyer, French Doors, In-Law Floorplan, Kitchen Island, Multiple Dining Areas, No Interior Steps, Open Floorplan, Pantry, Primary Bedroom on Main, Recessed Lighting, Soaking Tub, Walk-In Closet(s), Washer Hookup, Wired for Sound
Heating Central, Electric, ENERGY STAR Qualified Equipment, Fireplace(s)
Cooling Ceiling Fan(s), Central Air, Electric, ENERGY STAR Qualified Equipment
Flooring Laminate, No Carpet, Tile
Fireplaces Number 1
Fireplaces Type Gas, Living Room
Fireplace Y
Appliance Built-In Electric Oven, Dishwasher, Disposal, ENERGY STAR Qualified Water Heater, Exhaust Fan, Gas Cooktop, Microwave, Double Oven, Self Cleaning Oven, Stainless Steel Appliance(s), Electric Water Heater
Exterior
Exterior Feature Exterior Steps, Gutters Full, Private Yard
Garage Spaces 2.0
Fence Back Yard, Fenced, Privacy, Wood
Pool None
Community Features Cluster Mailbox, Common Grounds, Curbs, Google Fiber, Maintenance On-Site, Park, Picnic Area, Playground, Pool, Sidewalks, Sport Court(s)/Facility, Underground Utilities, Walk/Bike/Hike/Jog Trail(s
Utilities Available Cable Connected, Electricity Connected, High Speed Internet, High Speed Internet, Natural Gas Connected, Phone Connected, Underground Utilities, Water Connected
Waterfront Description None
View None
Roof Type Composition,Shingle
Accessibility None
Porch Covered, Front Porch, Patio
Total Parking Spaces 2
Private Pool No
Building
Lot Description Back Yard, Corner Lot, Curbs, Front Yard, Landscaped, Level, Native Plants, Sprinkler - Automatic, Sprinkler - In Rear, Sprinkler - In Front, Sprinkler - Side Yard, Trees-Medium (20 Ft - 40 Ft), Xeriscape
Faces Northwest
Foundation Slab
Sewer Public Sewer
Water Public
Level or Stories One
Structure Type Brick,Masonry – All Sides,Cement Siding
New Construction No
Schools
Elementary Schools Clayton
Middle Schools Gorzycki
High Schools Bowie
Others
HOA Fee Include Common Area Maintenance
Restrictions City Restrictions,Covenant,Deed Restrictions
Ownership Fee-Simple
Acceptable Financing Cash, Conventional
Tax Rate 2.22667
Listing Terms Cash, Conventional
Special Listing Condition Standard
Read Less
Want to know what your home might be worth? Contact us for a FREE valuation!

Our team is ready to help you sell your home for the highest possible price ASAP
Bought with Wilson & Goldrick REALTORS

