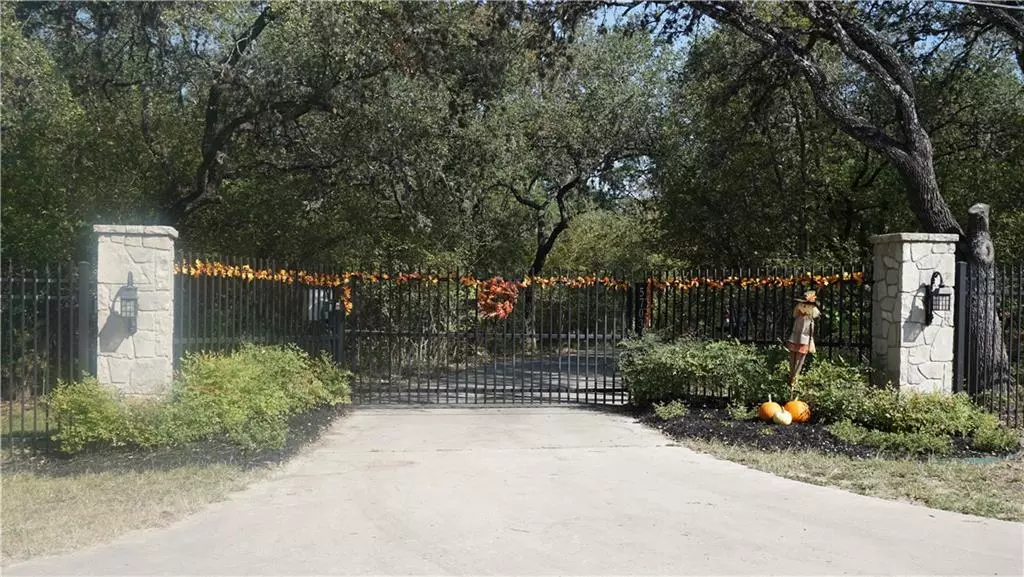$825,000
For more information regarding the value of a property, please contact us for a free consultation.
5703 LOCKHILL RD San Antonio, TX 78240
4 Beds
5 Baths
3,468 SqFt
Key Details
Property Type Single Family Home
Sub Type Single Family Residence
Listing Status Sold
Purchase Type For Sale
Square Footage 3,468 sqft
Price per Sqft $227
Subdivision Oakland Estates
MLS Listing ID 6459214
Sold Date 03/11/21
Bedrooms 4
Full Baths 4
Half Baths 1
Originating Board actris
Year Built 1992
Tax Year 2019
Lot Size 2.360 Acres
Lot Dimensions 200 x 513
Property Description
Exclusive, Private gated retreat 2.36 ac - Custom home - move in ready with 4 car garage plus extra parking spaces. RV and Boat parking available. This home is located inside 1604 West of I 10 and near Fredericksburg rd. One owner - 2.36 ac near Medical Centers, UTSA, La Canterra, restaurants +++. Very rare to have such a beautiful home/property available IN TOWN. 4 Bedroom, (2 down/2 up) 4.5 bath, game room - Huge pantry, Huge attic space for storage (23X16). 1 garage space converted to shop and or RV parking with it's own 1/2 bath! Beautiful patio overlooking secluded mature oaks. This property is one of a kind! Verify all taxes, measurements, schools. Now showings until February 1st as per owner request. Thank you.
Location
State TX
County Bexar
Rooms
Main Level Bedrooms 2
Interior
Interior Features Ceiling Fan(s), Beamed Ceilings, Double Vanity, Eat-in Kitchen, Entrance Foyer, High Speed Internet, Intercom, Kitchen Island, Multiple Dining Areas, Open Floorplan, Pantry, Primary Bedroom on Main, Soaking Tub, Storage, Walk-In Closet(s), Washer Hookup, Granite Counters
Heating Central, Fireplace(s), Hot Water
Cooling Central Air, Electric, Zoned
Flooring Carpet, Stone, Wood
Fireplaces Number 1
Fireplaces Type Den, Family Room, Stone
Fireplace Y
Appliance Cooktop, Dishwasher, Disposal, Electric Cooktop, Microwave, Electric Oven, Double Oven
Exterior
Exterior Feature Basketball Court, Gutters Full, Lighting, Private Entrance, Private Yard, See Remarks
Garage Spaces 4.0
Fence Back Yard, Cross Fenced, Front Yard, Gate, Wire, Wrought Iron
Pool None
Community Features See Remarks
Utilities Available Cable Available, Cable Connected, Electricity Available, Electricity Connected, Phone Available, Phone Connected, Sewer Available, Sewer Connected, Underground Utilities, Water Available, Water Connected
Waterfront Description None
View Trees/Woods, See Remarks
Roof Type Metal
Accessibility Accessible Bedroom
Porch Patio
Total Parking Spaces 7
Private Pool No
Building
Lot Description Back Yard, Cleared, Front Yard, Landscaped, Level, Private, Sprinkler - Automatic, Trees-Large (Over 40 Ft), Many Trees, Trees-Medium (20 Ft - 40 Ft), Trees-Small (Under 20 Ft)
Faces West
Foundation Slab
Sewer Septic Tank
Water Public
Level or Stories Two
Structure Type Concrete,Stone,See Remarks
New Construction No
Schools
High Schools Marshall
Others
Restrictions None
Ownership See Remarks
Acceptable Financing Cash, Conventional
Tax Rate 2.59
Listing Terms Cash, Conventional
Special Listing Condition Standard
Read Less
Want to know what your home might be worth? Contact us for a FREE valuation!

Our team is ready to help you sell your home for the highest possible price ASAP
Bought with Non Member


