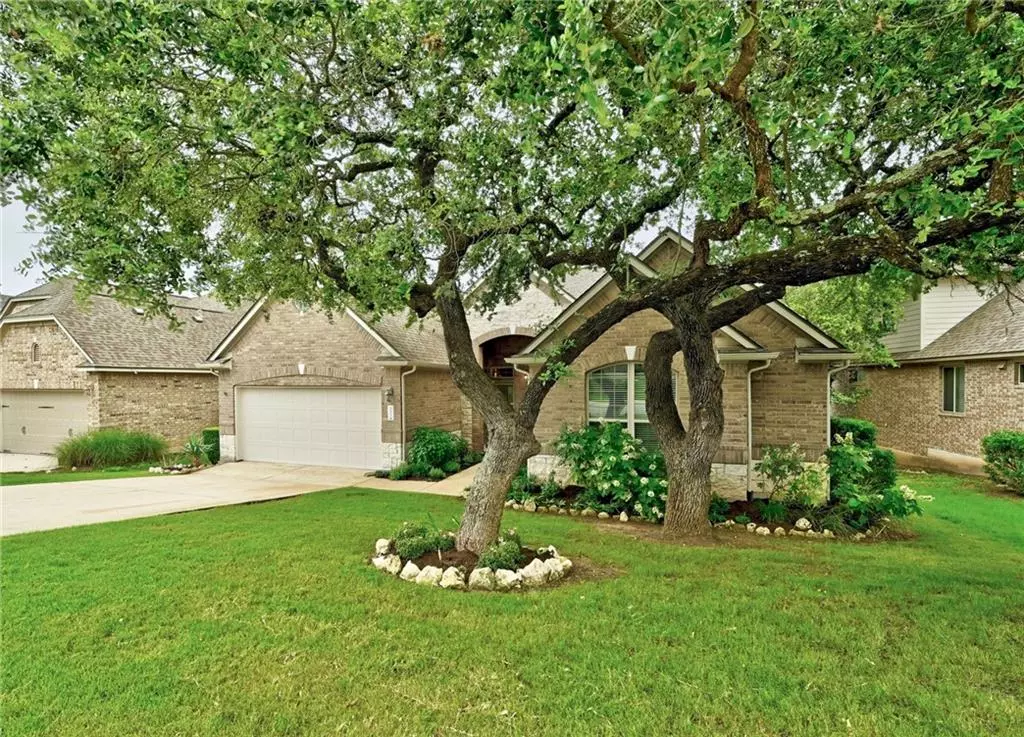$800,000
For more information regarding the value of a property, please contact us for a free consultation.
4805 Pyrenees PASS Bee Cave, TX 78738
4 Beds
3 Baths
3,149 SqFt
Key Details
Property Type Single Family Home
Sub Type Single Family Residence
Listing Status Sold
Purchase Type For Sale
Square Footage 3,149 sqft
Price per Sqft $258
Subdivision Falconhead West
MLS Listing ID 2781113
Sold Date 07/30/21
Bedrooms 4
Full Baths 3
HOA Fees $50/qua
Originating Board actris
Year Built 2010
Annual Tax Amount $8,813
Tax Year 2021
Lot Size 7,187 Sqft
Property Description
Fabulous home in Falconhead West surrounded by gorgeous lush landscaping and backing to greenspace. You'll love this bright and open floorplan with oversized tile flooring, numerous archways, and a plethora of natural light. This popular plan lives like a single story, but boasts a game room with large storage closet, plus a bedroom & full bath upstairs, while the main level includes the primary suite, two additional bedrooms, and a private study. Upon entry you'll find the formal dining room which flows into the living area with a cozy fireplace and views of the park-like backyard. Next to that is the well appointed kitchen and breakfast area, complete with stainless built-in appliances, granite counters, a kitchen island, tons of cabinet/storage space and a massive pantry. The spacious primary suite offers a boxed bay window, tray ceilings, a double vanity, separate shower and large soaking tub - perfect for relaxing. Multiple smart features include 22 solar panels, Ring doorbell, Alexa controlled lights, wired security camera, smart irrigation, & Nest thermostat - plus enjoy a water softener, filter in kitchen, UV light at HVAC, and so much more! Your favorite feature may just be the full-length covered rear patio with built-in grill, overlooking HOA owned greenspace with tons of foliage with flowerbeds running along the fence perimeter! Become a part of the Falconhead West community today and enjoy quick and easy access to shops and restaurants and all that the Bee Cave area has to offer!
Location
State TX
County Travis
Rooms
Main Level Bedrooms 3
Interior
Interior Features Ceiling Fan(s), High Ceilings, Granite Counters, Eat-in Kitchen, In-Law Floorplan, Kitchen Island, Multiple Dining Areas, Multiple Living Areas, Open Floorplan, Pantry, Primary Bedroom on Main, Smart Thermostat, Soaking Tub, Walk-In Closet(s), Washer Hookup
Heating Central
Cooling Ceiling Fan(s), Central Air
Flooring Carpet, Tile
Fireplaces Number 1
Fireplaces Type Family Room, Gas Starter, Wood Burning
Fireplace Y
Appliance Built-In Oven(s), Cooktop, Dishwasher, Disposal, Microwave, Stainless Steel Appliance(s), Vented Exhaust Fan, Water Softener Owned
Exterior
Exterior Feature Exterior Steps, Gutters Full, Outdoor Grill
Garage Spaces 2.0
Fence Back Yard, Wrought Iron
Pool None
Community Features Cluster Mailbox, Common Grounds, Picnic Area, Playground, Sidewalks, Walk/Bike/Hike/Jog Trail(s
Utilities Available Electricity Available, High Speed Internet, Propane, Water Connected
Waterfront Description None
View Park/Greenbelt
Roof Type Composition
Accessibility None
Porch Covered
Total Parking Spaces 4
Private Pool No
Building
Lot Description Back Yard, Front Yard, Landscaped, Level, Sprinkler - Automatic, Trees-Large (Over 40 Ft)
Faces North
Foundation Slab
Sewer Public Sewer
Water Public
Level or Stories Two
Structure Type Brick Veneer,HardiPlank Type,Stone Veneer
New Construction No
Schools
Elementary Schools Bee Cave
Middle Schools Bee Cave Middle School
High Schools Lake Travis
Others
HOA Fee Include Common Area Maintenance
Restrictions Deed Restrictions
Ownership Fee-Simple
Acceptable Financing Cash, Conventional, VA Loan
Tax Rate 1.98847
Listing Terms Cash, Conventional, VA Loan
Special Listing Condition Standard
Read Less
Want to know what your home might be worth? Contact us for a FREE valuation!

Our team is ready to help you sell your home for the highest possible price ASAP
Bought with Keller Williams Realty

