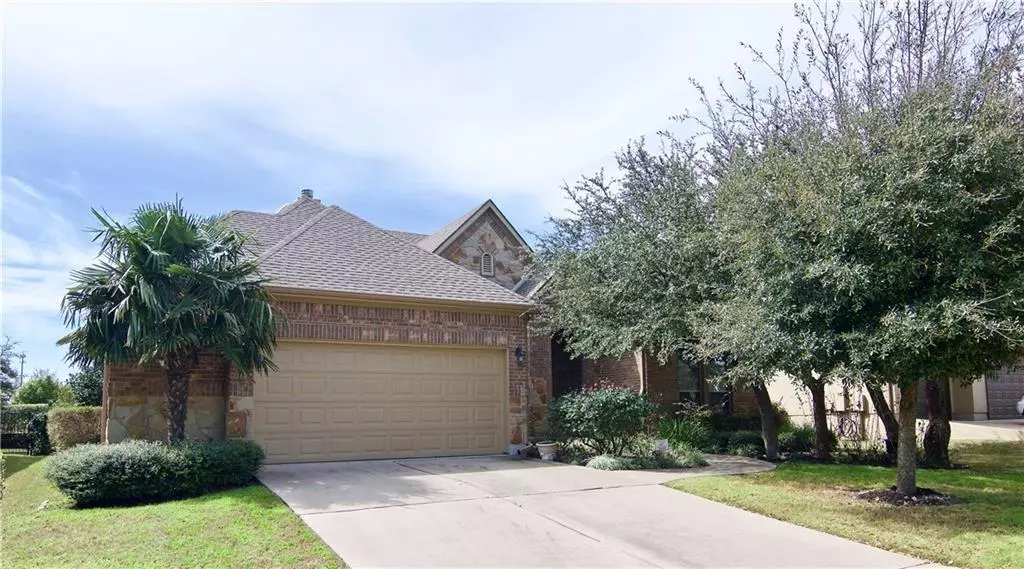$699,000
For more information regarding the value of a property, please contact us for a free consultation.
4609 Mont Blanc DR Bee Cave, TX 78738
3 Beds
3 Baths
2,589 SqFt
Key Details
Property Type Single Family Home
Sub Type Single Family Residence
Listing Status Sold
Purchase Type For Sale
Square Footage 2,589 sqft
Price per Sqft $269
Subdivision Falconhead West Ph 01 Sec 01
MLS Listing ID 2233365
Sold Date 07/12/21
Bedrooms 3
Full Baths 3
HOA Fees $50/qua
Originating Board actris
Year Built 2009
Annual Tax Amount $9,318
Tax Year 2021
Lot Size 9,104 Sqft
Property Description
SINGLE Level Home with Three Bedrooms PLUS a Study! Family-friendly Open Concept Living and First Class Finishes Throughout. TWO Dining areas + a Breakfast Bar. Kitchen features include custom cabinets, granite counters, a center prep/serving island, stainless appliances and gas cooktop. Great Room-style Living with Fireplace. Primary and Secondary Bedrooms are each in separate 'wings' of the home. Luxurious Primary Bath with double vanities, oversized walk-in shower, jetted tub and spacious closets with custom built-ins. Secondary Bedroom 1 has an En-Suite Bath; Secondary Bedroom 2 has a Full Bath just outside the Bedroom. The wonderful curb appeal and nicely landscaped yard welcome you HOME. A fully fenced backyard can be enjoyed from the cozy Screened Porch which is accessed off the Breakfast Area. Oversized Garage w/Work Bench & Extra Storage is an added plus! Located in the prestigious Lake Travis School District and convenient to a plethora of nearby restaurants, retail establishments, parks, golf, AND beautiful Lake Travis within the sought-after Falconhead West community, this home will WOW you. Welcome Home !!
Location
State TX
County Travis
Rooms
Main Level Bedrooms 3
Interior
Interior Features Breakfast Bar, Built-in Features, Ceiling Fan(s), High Ceilings, Granite Counters, Crown Molding, Double Vanity, Electric Dryer Hookup, Eat-in Kitchen, Entrance Foyer, French Doors, Two Primary Closets, In-Law Floorplan, Kitchen Island, Multiple Dining Areas, Multiple Living Areas, No Interior Steps, Open Floorplan, Pantry, Primary Bedroom on Main, Recessed Lighting, Soaking Tub, Storage, Walk-In Closet(s), Washer Hookup
Heating Central, Propane
Cooling Central Air, Electric
Flooring Carpet, Tile
Fireplaces Number 1
Fireplaces Type Gas, Living Room, Wood Burning
Fireplace Y
Appliance Built-In Electric Oven, Built-In Oven(s), Cooktop, Dishwasher, Disposal, Gas Cooktop, Microwave, Self Cleaning Oven, Stainless Steel Appliance(s), Water Heater
Exterior
Exterior Feature Gutters Full, No Exterior Steps
Garage Spaces 2.0
Fence Back Yard, Wrought Iron
Pool None
Community Features Cluster Mailbox, Curbs, Sidewalks, Suburban, Underground Utilities
Utilities Available Electricity Connected, Phone Available, Propane, Underground Utilities, Water Connected
Waterfront Description None
View Neighborhood
Roof Type Composition
Accessibility None
Porch Front Porch, Rear Porch, Screened
Total Parking Spaces 2
Private Pool No
Building
Lot Description Back Yard, Few Trees, Front Yard, Landscaped, Level, Sprinkler - Automatic, Trees-Medium (20 Ft - 40 Ft)
Faces Northeast
Foundation Slab
Sewer MUD
Water MUD
Level or Stories One
Structure Type Masonry – All Sides
New Construction No
Schools
Elementary Schools Bee Cave
Middle Schools Lake Travis
High Schools Lake Travis
School District Lake Travis Isd
Others
HOA Fee Include Common Area Maintenance
Restrictions Deed Restrictions
Ownership Fee-Simple
Acceptable Financing Cash, Conventional
Tax Rate 1.98847
Listing Terms Cash, Conventional
Special Listing Condition Standard
Read Less
Want to know what your home might be worth? Contact us for a FREE valuation!

Our team is ready to help you sell your home for the highest possible price ASAP
Bought with Realty Austin

