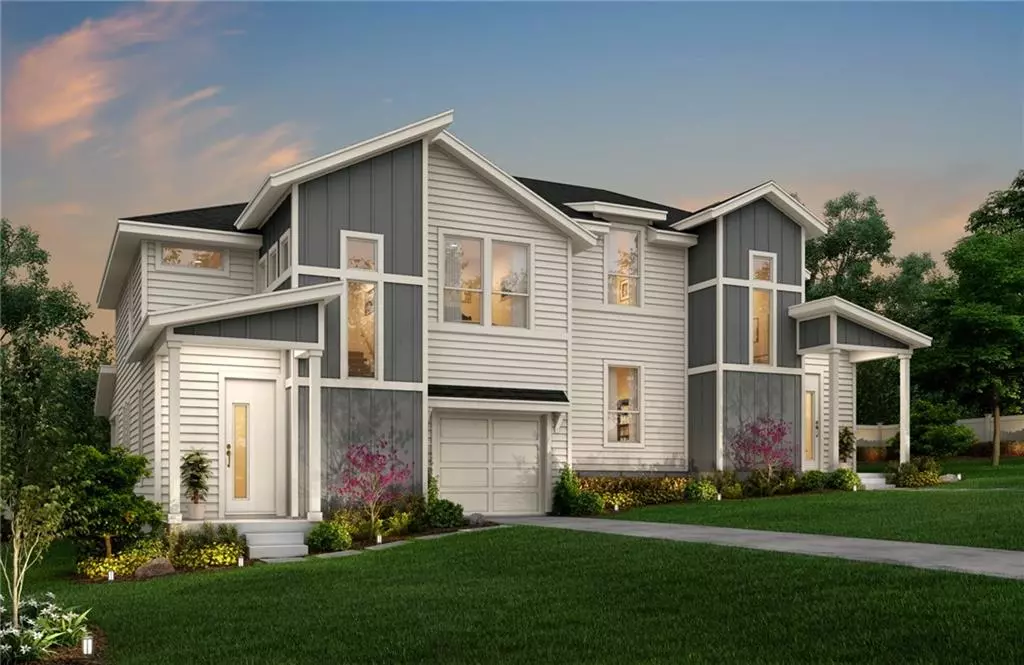$519,990
For more information regarding the value of a property, please contact us for a free consultation.
4303 Banister LN #B Austin, TX 78745
3 Beds
3 Baths
1,877 SqFt
Key Details
Property Type Single Family Home
Sub Type Single Family Residence
Listing Status Sold
Purchase Type For Sale
Square Footage 1,877 sqft
Price per Sqft $277
Subdivision Banister Acres
MLS Listing ID 6205444
Sold Date 01/15/21
Style 1st Floor Entry
Bedrooms 3
Full Baths 3
HOA Fees $90/mo
Originating Board actris
Year Built 2020
Annual Tax Amount $1,192
Tax Year 2018
Lot Size 10,410 Sqft
Lot Dimensions 66X157.8
Property Description
These New builds by Rivendale Homes include 3 bedrooms Featuring (1 bedroom + 1 full bath Downstairs) plus Extra bonus room upstairs - Use as a (DEN /Media room/or Office). This home includes over 1860 Square feet of living space. This modern floor plan opens into a light filled entertainment/living space with plenty of features including custom cabinets, Black pearl granite countertops, Samsung appliances, Stained Concrete/Hardwood Flooring. Easy access to Ben White and Close to Downtown Austin. These units will be ready December 2020. Call Main List Agent with Any Questions.
Location
State TX
County Travis
Rooms
Main Level Bedrooms 1
Interior
Interior Features Two Primary Baths, Ceiling Fan(s), High Ceilings, Vaulted Ceiling(s), Double Vanity, Eat-in Kitchen, Kitchen Island, Open Floorplan, Smart Thermostat, Storage, Walk-In Closet(s)
Heating Central
Cooling Ceiling Fan(s), Central Air
Flooring Concrete, Wood
Fireplaces Type None
Fireplace Y
Appliance Built-In Gas Range, Built-In Oven(s), Cooktop, Dishwasher, Disposal, Exhaust Fan, Gas Cooktop, Gas Range, Oven, Free-Standing Range, Stainless Steel Appliance(s), Vented Exhaust Fan
Exterior
Exterior Feature Gutters Full, Private Yard
Garage Spaces 1.0
Fence Chain Link, Fenced
Pool None
Community Features Sidewalks
Utilities Available Electricity Available, Natural Gas Available
Waterfront Description None
View None
Roof Type Composition
Accessibility None
Porch Covered, Patio, Rear Porch
Total Parking Spaces 2
Private Pool No
Building
Lot Description Interior Lot, Level, Sprinkler - In Rear, Sprinkler - Drip Only/Bubblers, Sprinkler - In Front, Sprinkler - Rain Sensor, Trees-Moderate
Faces West
Foundation Slab
Sewer Public Sewer
Water Public
Level or Stories Two
Structure Type Concrete,Frame,Glass,HardiPlank Type
New Construction Yes
Schools
Elementary Schools St Elmo
Middle Schools Bedichek
High Schools Travis
Others
HOA Fee Include See Remarks
Restrictions None
Ownership Fee-Simple
Acceptable Financing Cash, Conventional, FHA, VA Loan
Tax Rate 2.19652
Listing Terms Cash, Conventional, FHA, VA Loan
Special Listing Condition Standard
Read Less
Want to know what your home might be worth? Contact us for a FREE valuation!

Our team is ready to help you sell your home for the highest possible price ASAP
Bought with Pure Realty

