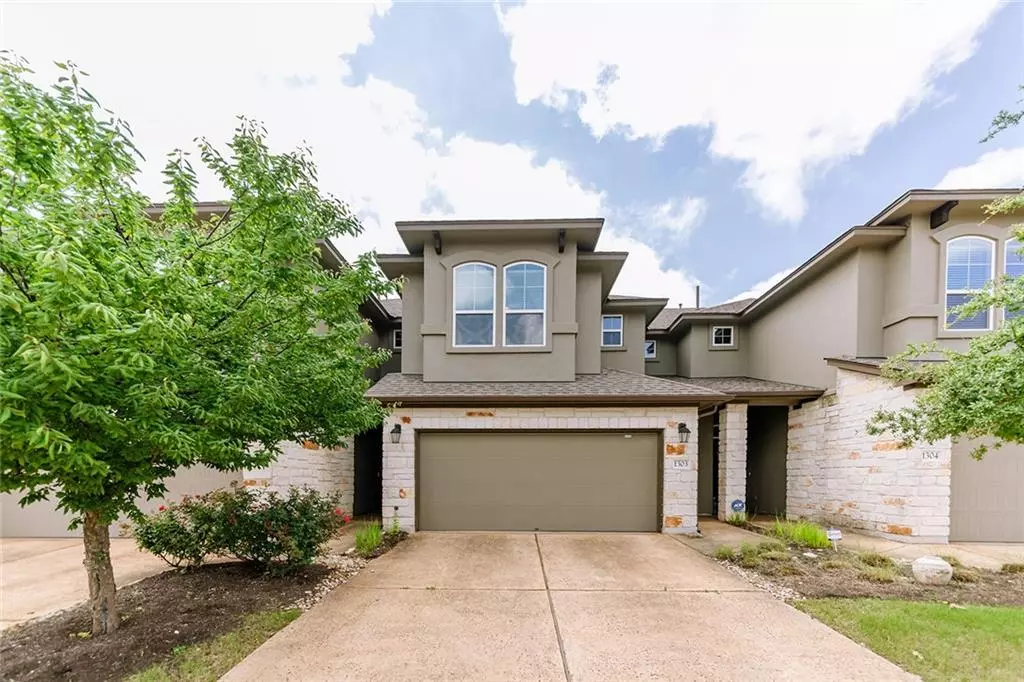$399,999
For more information regarding the value of a property, please contact us for a free consultation.
13400 Briarwick DR #1303 Austin, TX 78729
3 Beds
3 Baths
1,700 SqFt
Key Details
Property Type Townhouse
Sub Type Townhouse
Listing Status Sold
Purchase Type For Sale
Square Footage 1,700 sqft
Price per Sqft $264
Subdivision Parmer Village Townhomes
MLS Listing ID 4263416
Sold Date 07/01/21
Style 1st Floor Entry
Bedrooms 3
Full Baths 2
Half Baths 1
HOA Fees $200/mo
Originating Board actris
Year Built 2014
Annual Tax Amount $5,767
Tax Year 2020
Lot Size 1,263 Sqft
Property Description
This beautiful condo is located minutes away from the new Apple Campus. It is open and airy and features hardwood floors, granite countertops, dark espresso cabinets and a separate dining space. The backyard has a large deck that is great for entertaining. It has three bedrooms located all on the second level and 2 1/2 baths. The laundry room is located upstairs along with a loft space with storage. This is truly low maintenance living, the front yard and backyard landscaping and exterior as well as community maintenance are maintained by the HOA. There are two community pools and a playscape as an added bonus. The proximity to major highways like Toll 45, 183, and MoPac gives it full access to all kinds of amenities, entertainment, and major employers. Town and Country Sport Complex sits just behind the community and Lifetime Fitness is within biking distance.
Location
State TX
County Williamson
Interior
Interior Features Breakfast Bar, Granite Counters, Entrance Foyer, Interior Steps, Pantry, Recessed Lighting, Walk-In Closet(s)
Heating Central, Natural Gas
Cooling Central Air, Electric
Flooring Carpet, Tile
Fireplaces Type None
Fireplace Y
Appliance Dishwasher, Disposal, Microwave, Free-Standing Range, Stainless Steel Appliance(s), Water Heater
Exterior
Exterior Feature Gutters Partial, Private Yard
Garage Spaces 2.0
Fence Privacy
Pool None
Community Features Clubhouse, Cluster Mailbox, Common Grounds, Pool
Utilities Available Electricity Connected, Sewer Connected, Water Connected
Waterfront Description None
View None
Roof Type Composition
Accessibility None
Porch Covered, Patio
Total Parking Spaces 2
Private Pool No
Building
Lot Description Level, Sprinkler - Automatic
Faces North
Foundation Slab
Sewer Public Sewer
Water Public
Level or Stories Two
Structure Type HardiPlank Type,Masonry – Partial,Stone Veneer
New Construction No
Schools
Elementary Schools Live Oak
Middle Schools Deerpark
High Schools Mcneil
Others
HOA Fee Include Common Area Maintenance
Restrictions None
Ownership Fee-Simple
Acceptable Financing Cash, Conventional
Tax Rate 2.33922
Listing Terms Cash, Conventional
Special Listing Condition Standard
Read Less
Want to know what your home might be worth? Contact us for a FREE valuation!

Our team is ready to help you sell your home for the highest possible price ASAP
Bought with Keller Williams Realty-RR (WC)


