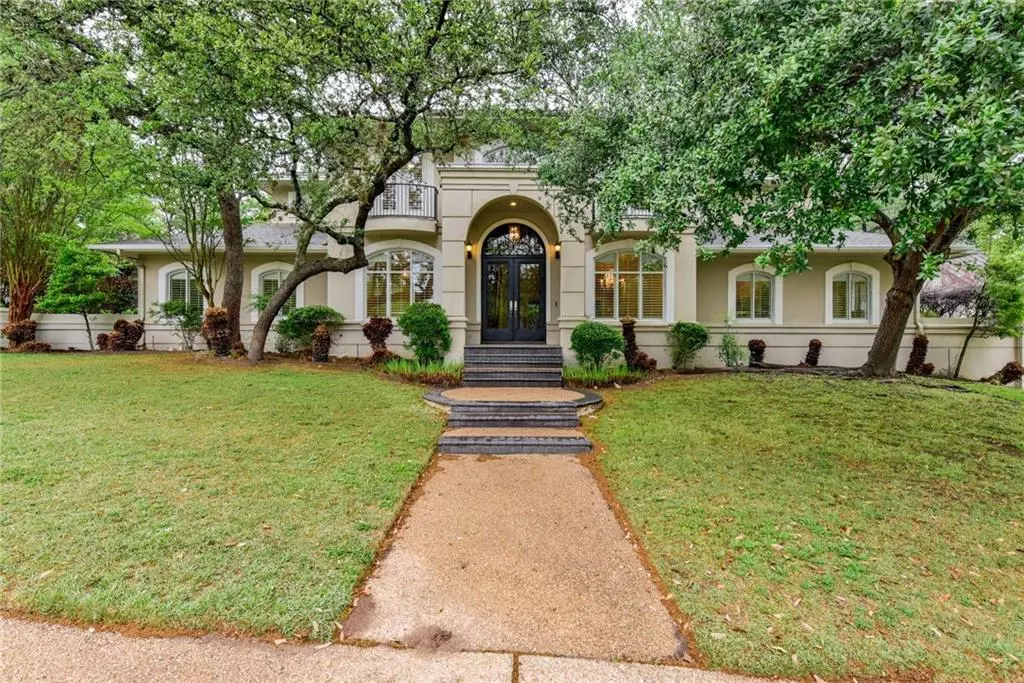$1,550,000
For more information regarding the value of a property, please contact us for a free consultation.
4230 Trailview Mesa DR Austin, TX 78746
4 Beds
4 Baths
4,141 SqFt
Key Details
Property Type Single Family Home
Sub Type Single Family Residence
Listing Status Sold
Purchase Type For Sale
Square Footage 4,141 sqft
Price per Sqft $425
Subdivision Westview On Lake Austin Ph C
MLS Listing ID 3114724
Sold Date 06/23/21
Style 1st Floor Entry
Bedrooms 4
Full Baths 3
Half Baths 1
HOA Fees $116/qua
Originating Board actris
Year Built 1999
Annual Tax Amount $19,689
Tax Year 2020
Lot Size 0.312 Acres
Property Description
This beautiful home, in a private, gated community, offers coveted Eanes schools including highly desired Bridge Point Elementary. The home itself features an open floor plan with walls of windows producing great light. It includes 4 bedrooms with a spacious master on the main level plus 3 1/2 baths. It sits proudly on nearly 1/3 acre. Step outside the back and enjoy the beautiful pool or kick back with a drink on the covered patio. The choice is yours. All this plus a 3-car garage. A very special find!
Location
State TX
County Travis
Rooms
Main Level Bedrooms 1
Interior
Interior Features Bookcases, Ceiling Fan(s), High Ceilings, Central Vacuum, Chandelier, Granite Counters, Crown Molding, Double Vanity, Eat-in Kitchen, Entrance Foyer, Interior Steps, Kitchen Island, Multiple Dining Areas, Multiple Living Areas, Open Floorplan, Pantry, Primary Bedroom on Main, Recessed Lighting, Soaking Tub, Walk-In Closet(s), Washer Hookup
Heating Central, Electric, Heat Pump
Cooling Ceiling Fan(s), Central Air, Electric, Zoned
Flooring Carpet, Tile
Fireplaces Number 1
Fireplaces Type Family Room, Gas Log, Gas Starter
Fireplace Y
Appliance Built-In Electric Oven, Built-In Refrigerator, Cooktop, Dishwasher, Disposal, Down Draft, Exhaust Fan, Microwave, Self Cleaning Oven, Stainless Steel Appliance(s)
Exterior
Exterior Feature Balcony, Exterior Steps, Garden, Gutters Full
Garage Spaces 3.0
Fence Back Yard, Gate, Wrought Iron
Pool Fenced, Gunite, In Ground, Outdoor Pool, Pool Sweep, Pool/Spa Combo, Waterfall
Community Features Controlled Access, Curbs, Gated, Sidewalks, Underground Utilities
Utilities Available Above Ground, Electricity Connected, Natural Gas Available, Phone Available, Underground Utilities, Water Connected
Waterfront Description None
View None
Roof Type Composition
Accessibility Accessible Bedroom, Central Living Area, Accessible Doors, Accessible Kitchen, Accessible Kitchen Appliances
Porch Covered, Patio, Porch
Total Parking Spaces 7
Private Pool Yes
Building
Lot Description Back Yard, Curbs, Front Yard, Irregular Lot, Landscaped, Level, Native Plants, Pie Shaped Lot, Trees-Medium (20 Ft - 40 Ft), Trees-Moderate
Faces Southeast
Foundation Slab
Sewer Public Sewer
Water Public
Level or Stories Two
Structure Type Masonry – All Sides
New Construction No
Schools
Elementary Schools Bridge Point
Middle Schools Hill Country
High Schools Westlake
School District Eanes Isd
Others
HOA Fee Include Common Area Maintenance
Restrictions Deed Restrictions,Development Type
Ownership Fee-Simple
Acceptable Financing Cash, Conventional
Tax Rate 1.68247
Listing Terms Cash, Conventional
Special Listing Condition Estate
Read Less
Want to know what your home might be worth? Contact us for a FREE valuation!

Our team is ready to help you sell your home for the highest possible price ASAP
Bought with Non Member


