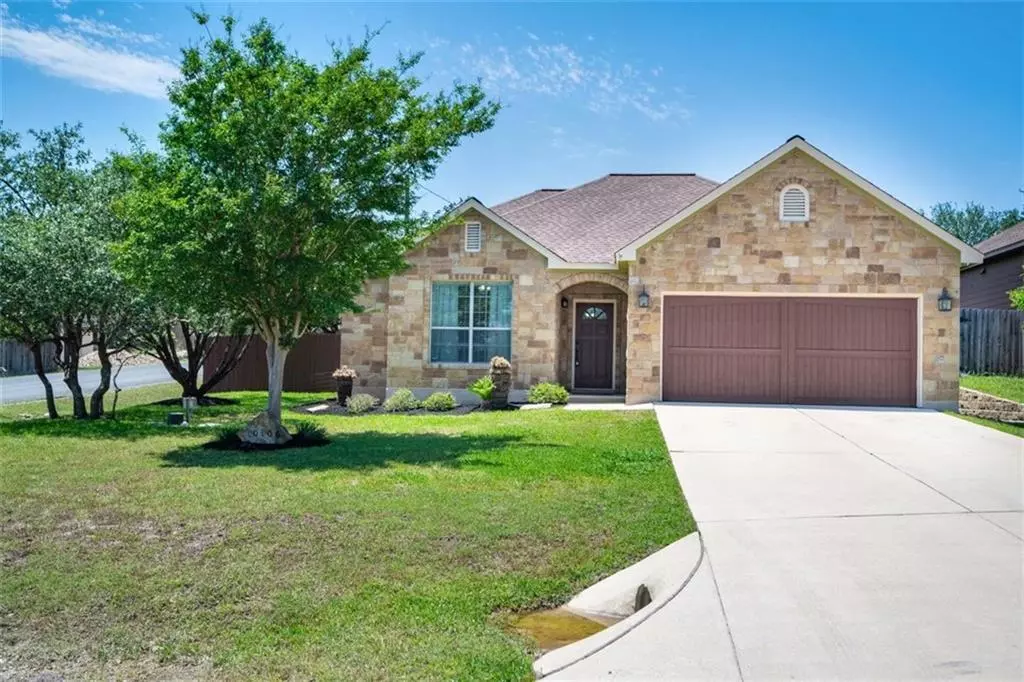$400,000
For more information regarding the value of a property, please contact us for a free consultation.
10106 Sandy Beach RD Dripping Springs, TX 78620
3 Beds
2 Baths
1,331 SqFt
Key Details
Property Type Single Family Home
Sub Type Single Family Residence
Listing Status Sold
Purchase Type For Sale
Square Footage 1,331 sqft
Price per Sqft $338
Subdivision Deer Creek
MLS Listing ID 7410244
Sold Date 06/14/21
Style 1st Floor Entry
Bedrooms 3
Full Baths 2
Originating Board actris
Year Built 2010
Tax Year 2020
Lot Size 10,497 Sqft
Property Description
You will immediately feel at home in this beautiful home in Dripping Springs. Situated over 1 expansive floor, this gorgeous, open concept floor plan boasts clean lines and airy spaciousness. Curl up for an evening of movies and popcorn in the comfortable living room with a floor to ceiling stone fireplace, neutral toned walls and stained concrete flooring. Start your day indulging in a delicious breakfast in the lovely dining room that opens into the spacious kitchen. Feel like a chef in the beautifully appointed kitchen with sleek cabinetry, granite countertops and stainless steel appliances. The large owner's suite will ensure that you wake up feeling refreshed and ready to tackle the day. 2 wonderful guest bedrooms provide plenty of space for playing and sleeping. The living and dining room flow through to the outdoor area, where families can gather for meals and play. The expansive patio provides an alfresco area to linger over a meal in the night air or warm sunshine while the grassy yard is perfect for throwing the ball around with your four-legged friend or yard games with friends and family. This home sits on an oversized corner lot and is conveniently located near all of the incredible community amenities, Dripping Springs and Bee Cave. Lake Travis schools and low 2% tax rate! This incredible home won't last long; come see it TODAY!
Location
State TX
County Travis
Rooms
Main Level Bedrooms 3
Interior
Interior Features Breakfast Bar, Ceiling Fan(s), High Ceilings, Granite Counters, Double Vanity, Electric Dryer Hookup, No Interior Steps, Primary Bedroom on Main, Recessed Lighting, Walk-In Closet(s), Washer Hookup
Heating Electric
Cooling Central Air
Flooring Carpet, Concrete, Wood
Fireplaces Number 1
Fireplaces Type Family Room
Fireplace Y
Appliance Dishwasher, Electric Range, Microwave, Free-Standing Electric Range, Stainless Steel Appliance(s)
Exterior
Exterior Feature Exterior Steps, Private Yard
Garage Spaces 2.0
Fence Fenced, Wood
Pool None
Community Features Common Grounds, Park, Picnic Area, Walk/Bike/Hike/Jog Trail(s
Utilities Available Electricity Available, High Speed Internet
Waterfront Description None
View Park/Greenbelt
Roof Type Composition
Accessibility None
Porch Porch
Total Parking Spaces 2
Private Pool No
Building
Lot Description Corner Lot, Trees-Medium (20 Ft - 40 Ft)
Faces East
Foundation Slab
Sewer Septic Tank
Water Private
Level or Stories One
Structure Type HardiPlank Type,Stone
New Construction No
Schools
Elementary Schools Bee Cave
Middle Schools Lake Travis
High Schools Lake Travis
Others
Restrictions Deed Restrictions
Ownership Fee-Simple
Acceptable Financing Cash, Conventional, FHA, VA Loan
Tax Rate 1.9086
Listing Terms Cash, Conventional, FHA, VA Loan
Special Listing Condition Standard
Read Less
Want to know what your home might be worth? Contact us for a FREE valuation!

Our team is ready to help you sell your home for the highest possible price ASAP
Bought with JBG Commercial


