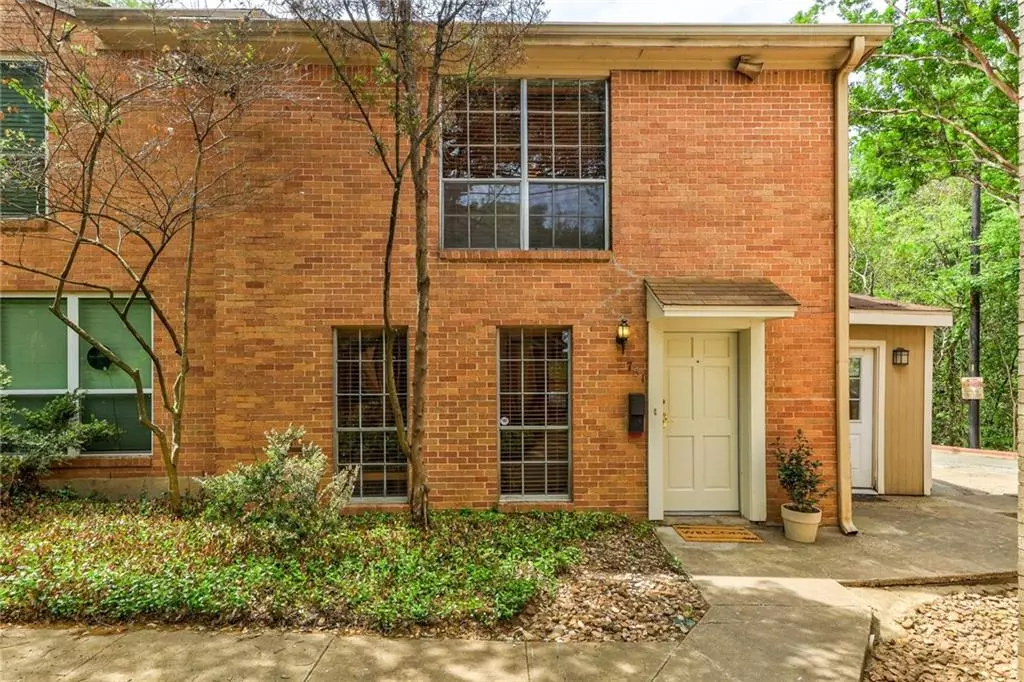$439,000
For more information regarding the value of a property, please contact us for a free consultation.
751 E Oltorf ST #751 Austin, TX 78704
3 Beds
3 Baths
1,579 SqFt
Key Details
Property Type Condo
Sub Type Condominium
Listing Status Sold
Purchase Type For Sale
Square Footage 1,579 sqft
Price per Sqft $291
Subdivision Council Ridge Condominia Amd
MLS Listing ID 5089834
Sold Date 05/18/21
Style 1st Floor Entry,Low Rise (1-3 Stories),End Unit,Multi-level Floor Plan
Bedrooms 3
Full Baths 2
Half Baths 1
HOA Fees $397/mo
Originating Board actris
Year Built 1967
Annual Tax Amount $6,503
Tax Year 2020
Lot Size 4,007 Sqft
Property Description
Fantastic condo in the Travis Heights/SoCo area! Centrally located for a short commute, just minutes from shopping, fab restaurants and Big Stacy Pool. Hard to find a 3 bedroom condo at this price point in the '04. The Blunn Creek Nature Preserve, with miles of trails, is right outside the back gate for easy access. When at home, the back deck is perfect for a BBQ or a little quiet time with morning coffee or an evening cocktail. This is one of the biggest in size and most secluded decks on the property. Inside, the townhome-style floorplan feels spacious and bright, with large windows letting the light in. This end unit has only one shared wall, creating a sense of privacy. Fresh paint, recent flooring and updated kitchen. HOA includes front gate maintenance, gas, water, wastewater, trash, laundry facility maintenance, pool, dog run, common area maintenance and exterior insurance. Seller would like a 90 day lease back. Google Fiber available. Don't miss this one!
Location
State TX
County Travis
Interior
Interior Features Bookcases, Breakfast Bar, Built-in Features, Ceiling Fan(s), Stone Counters, Double Vanity, Two Primary Closets, Interior Steps, Kitchen Island, Recessed Lighting
Heating Central
Cooling Central Air
Flooring Carpet, Laminate, Tile
Fireplace Y
Appliance Dishwasher, Disposal, Free-Standing Range, Self Cleaning Oven
Exterior
Exterior Feature No Exterior Steps
Fence Wood
Pool None
Community Features Clubhouse, Dog Park, Gated, Pool
Utilities Available Cable Available, Electricity Connected, High Speed Internet, Phone Available, Sewer Connected, Water Connected
Waterfront Description None
View Park/Greenbelt, Trees/Woods
Roof Type Composition
Accessibility None
Porch Deck
Total Parking Spaces 1
Private Pool No
Building
Lot Description Back to Park/Greenbelt, Trees-Medium (20 Ft - 40 Ft)
Faces North
Foundation Slab
Sewer Public Sewer
Water Public
Level or Stories Two
Structure Type Brick Veneer,Wood Siding
New Construction No
Schools
Elementary Schools Travis Hts
Middle Schools Lively
High Schools Travis
School District Austin Isd
Others
HOA Fee Include Common Area Maintenance,Water,Insurance,Landscaping,Parking,Security,Sewer,Trash
Restrictions City Restrictions,Covenant,Deed Restrictions
Ownership Common
Acceptable Financing Cash, Conventional
Tax Rate 2.22667
Listing Terms Cash, Conventional
Special Listing Condition Standard
Read Less
Want to know what your home might be worth? Contact us for a FREE valuation!

Our team is ready to help you sell your home for the highest possible price ASAP
Bought with eXp Realty LLC


