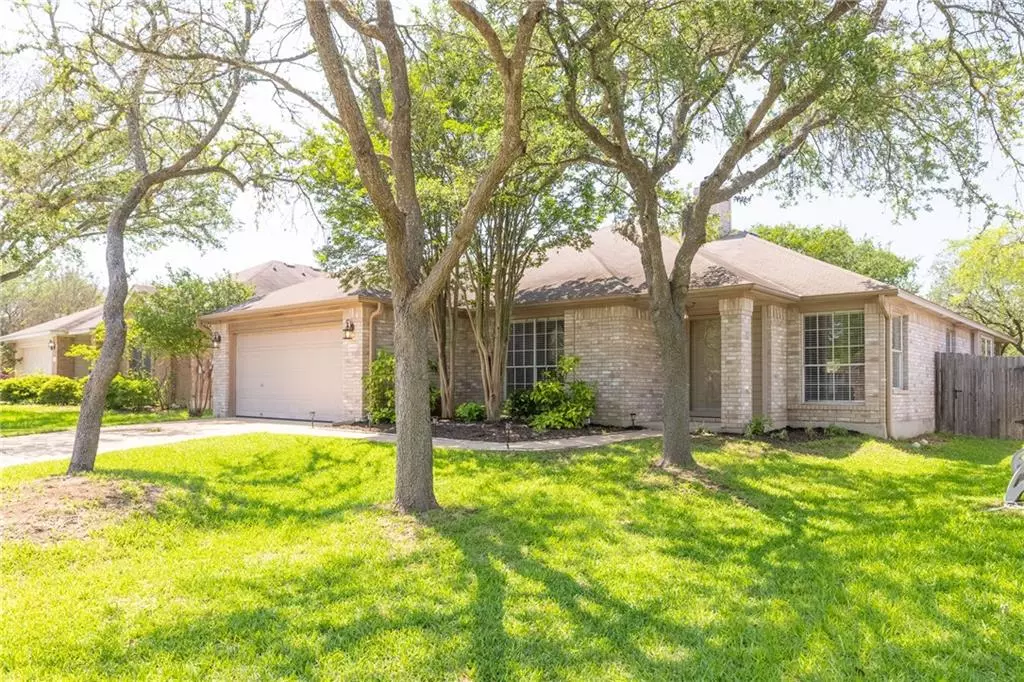$550,000
For more information regarding the value of a property, please contact us for a free consultation.
8660 Barrow Glen LOOP Austin, TX 78749
3 Beds
2 Baths
2,046 SqFt
Key Details
Property Type Single Family Home
Sub Type Single Family Residence
Listing Status Sold
Purchase Type For Sale
Square Footage 2,046 sqft
Price per Sqft $296
Subdivision Sendera Sec 02-B
MLS Listing ID 2231525
Sold Date 05/21/21
Style 1st Floor Entry
Bedrooms 3
Full Baths 2
HOA Fees $40/mo
Originating Board actris
Year Built 1997
Annual Tax Amount $9,264
Tax Year 2021
Lot Size 7,013 Sqft
Property Description
An abundance of natural light filters through the many, large windows of this popular, open floor plan. As you enter the home you immediately appreciate the architectural interest in the many arches and transoms. Entertaining will be a delight with the open flow through the main areas of the home. In addition to three bedrooms the home offers a flex room that can serve as a study, second living or exercise room. You will appreciate the openness of the kitchen along with the Silestone counters, undermount sink, gas range, pantry and island with seating for two and two electrical outlets. The dining area has window seats and a buffet with pull out storage. The extra wide hallway in the home adds to the feeling of openness through-out. The en suite primary bath offers dual vanities, huge walk-in closet, garden tub and separate shower. Enjoy the Oak filled privacy fenced backyard from the covered porch, cooled by overhead ceiling fans. Easy access to MoPac will make your commute a breeze. There's a community pool with playground. Violet Crown Trail is in close proximity for hiking.
Location
State TX
County Travis
Rooms
Main Level Bedrooms 3
Interior
Interior Features Ceiling Fan(s), Corian Counters, Double Vanity, Electric Dryer Hookup, Gas Dryer Hookup, Eat-in Kitchen, High Speed Internet, Kitchen Island, Multiple Living Areas, No Interior Steps, Open Floorplan, Soaking Tub, Walk-In Closet(s), Washer Hookup
Heating Central, Natural Gas
Cooling Ceiling Fan(s), Central Air, Electric
Flooring Carpet, Laminate, Tile
Fireplaces Number 1
Fireplaces Type Gas Starter, Great Room
Fireplace Y
Appliance Gas Range, Microwave, Free-Standing Gas Range, Free-Standing Refrigerator, Self Cleaning Oven, Water Heater
Exterior
Exterior Feature Gutters Partial, Private Yard
Garage Spaces 2.0
Fence Back Yard, Full, Privacy, Wood
Pool None
Community Features Clubhouse, Pool
Utilities Available Electricity Connected, High Speed Internet, Natural Gas Connected, Sewer Connected, Underground Utilities, Water Connected
Waterfront Description None
View None
Roof Type Composition
Accessibility Accessible Hallway(s)
Porch Covered, Rear Porch
Total Parking Spaces 4
Private Pool No
Building
Lot Description Landscaped, Level, Trees-Medium (20 Ft - 40 Ft), Trees-Small (Under 20 Ft)
Faces Southeast
Foundation Slab
Sewer Public Sewer
Water Public
Level or Stories One
Structure Type Brick,HardiPlank Type
New Construction No
Schools
Elementary Schools Cowan
Middle Schools Covington
High Schools Bowie
School District Austin Isd
Others
HOA Fee Include Common Area Maintenance
Restrictions Deed Restrictions
Ownership Fee-Simple
Acceptable Financing Cash, Conventional
Tax Rate 2.22667
Listing Terms Cash, Conventional
Special Listing Condition Standard
Read Less
Want to know what your home might be worth? Contact us for a FREE valuation!

Our team is ready to help you sell your home for the highest possible price ASAP
Bought with Engel & Volkers Austin


