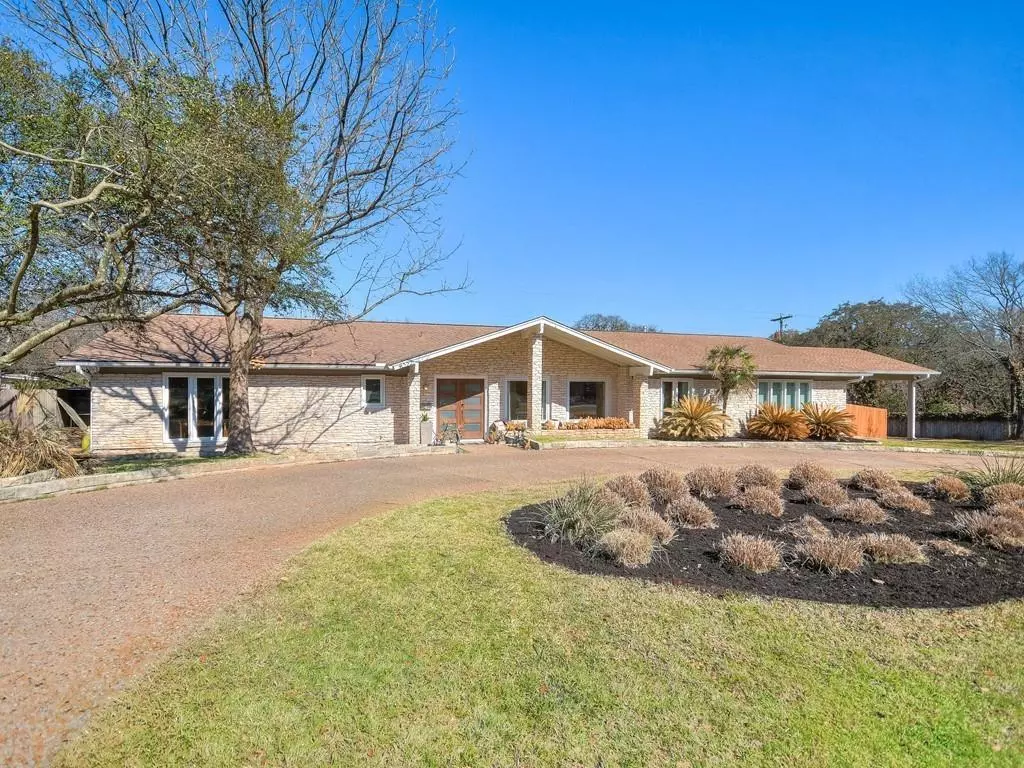$1,400,000
For more information regarding the value of a property, please contact us for a free consultation.
4022 Greystone DR Austin, TX 78731
4 Beds
4 Baths
3,309 SqFt
Key Details
Property Type Single Family Home
Sub Type Single Family Residence
Listing Status Sold
Purchase Type For Sale
Square Footage 3,309 sqft
Price per Sqft $483
Subdivision Northwest Hills Mesa Oaks Ph
MLS Listing ID 2482610
Sold Date 05/11/21
Bedrooms 4
Full Baths 3
Half Baths 1
Originating Board actris
Year Built 1968
Annual Tax Amount $17,092
Tax Year 2020
Lot Size 0.308 Acres
Property Description
***offer deadline Monday March 1st 5pm****Northwest Hills Gem has hit the market! This is a rare chance to own a recently updated four-bedroom, 3-full bathroom, with a beautifully remodeled kitchen that features new cabinets, a center island with exquisite soapstone, the kitchen counters feature beautiful quartz with an eye-catching backsplash and under-mount lighting with USB docs. The kitchen also has Bosch 800s & Samsung stainless appliances, a dream for the avid chef in the home!!! The current owner recently converted the two-car garage, allowing for an expansive family/game room, walled off part of the secondary living room to add a dining room, added a half-bathroom, and updated the two remaining bathrooms. The oversized study could also be a 5th bedroom! The home has also been equipped with energy-efficient windows and Jonathan Adler/Robert Abbey lighting, all to add to the charm of this Northwest Hills home! When leaving out the living room, you will be met with sliding glass doors that open to the true beauty of the home, the expansive newly installed composite decking that wraps around the salt-water pool and hot tub. The pool, surrounded by the wild greenery, is meticulously placed to add privacy and comfort, a brand new wooden fence, and a large side yard that has ample room for your heart's desire.
Location
State TX
County Travis
Rooms
Main Level Bedrooms 4
Interior
Interior Features Built-in Features, Cedar Closet(s), Ceiling Fan(s), High Ceilings, Quartz Counters, Entrance Foyer, French Doors, Kitchen Island, Multiple Living Areas, No Interior Steps, Open Floorplan, Primary Bedroom on Main, Recessed Lighting, Soaking Tub, Walk-In Closet(s)
Heating Central
Cooling Central Air
Flooring Tile, Wood
Fireplaces Number 1
Fireplaces Type Family Room, Gas Log, Gas Starter
Fireplace Y
Appliance Built-In Oven(s), Dishwasher, Disposal, Exhaust Fan, Gas Cooktop, Double Oven, Refrigerator
Exterior
Exterior Feature Gutters Full
Fence Back Yard, Wood
Pool Saltwater
Community Features None
Utilities Available Electricity Available, Other, Natural Gas Available
Waterfront Description None
View Pool
Roof Type Composition
Accessibility None
Porch Deck, Rear Porch
Total Parking Spaces 4
Private Pool Yes
Building
Lot Description Corner Lot
Faces Southwest
Foundation Slab
Sewer Public Sewer
Water Public
Level or Stories One
Structure Type Masonry – All Sides
New Construction No
Schools
Elementary Schools Doss (Austin Isd)
Middle Schools Murchison
High Schools Anderson
Others
Restrictions City Restrictions,Deed Restrictions
Ownership Fee-Simple
Acceptable Financing Cash, Conventional
Tax Rate 2.14486
Listing Terms Cash, Conventional
Special Listing Condition Standard
Read Less
Want to know what your home might be worth? Contact us for a FREE valuation!

Our team is ready to help you sell your home for the highest possible price ASAP
Bought with Compass RE Texas, LLC


