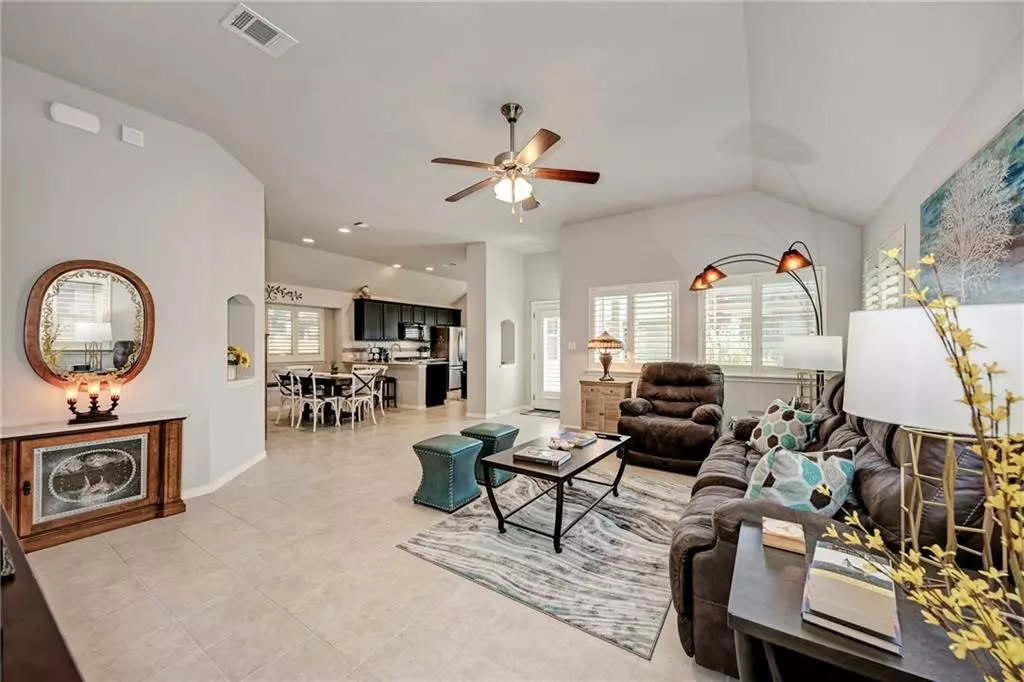$359,000
For more information regarding the value of a property, please contact us for a free consultation.
392 Tilly LN Buda, TX 78610
3 Beds
2 Baths
1,598 SqFt
Key Details
Property Type Single Family Home
Sub Type Single Family Residence
Listing Status Sold
Purchase Type For Sale
Square Footage 1,598 sqft
Price per Sqft $262
Subdivision Stonewood Commons
MLS Listing ID 2490858
Sold Date 04/27/21
Bedrooms 3
Full Baths 2
HOA Fees $25/ann
Originating Board actris
Year Built 2016
Tax Year 2020
Lot Size 6,198 Sqft
Lot Dimensions 45x130
Property Description
Multiple Upgrades Including:
Bay Window in Dining Room
Bay Window in Owner’s Suite
Shuttered Windows in the Kitchen, Dining and Living Rooms
2021 GE Slide In Gas Stove / Oven with 5th Burner Griddle Element
Pull Out Drawers in many cabinets in the kitchen and bathrooms
Hidden Hinges on cabinet doors
Additional Shelving added in Utility Room and Closets
Two gates to the backyard one on both sides of the house
Steel posts on fences
Water Softener for the whole house
Reverse Osmosis system for kitchen sink
Solar Screens on the East and West sides of the home
Upgraded Air Filteration System
ADA bars in many places
Extra cabinet installed in 2nd bathroom
Tons of Counterspace in the kitchen of beautiful granite
Oversized Owner’s Suite with sitting area
Two large closets in the Owner’s Suite with extra shelves
Huge walk-in shower in Owner’s Suite with dual sit down spots
The courtyard between the Garage and Front door is very private with an iron gate.
Beautiful Pergola with BBQ area in the Courtyard area
Location
State TX
County Hays
Rooms
Main Level Bedrooms 3
Interior
Interior Features Breakfast Bar, Granite Counters, Double Vanity, French Doors, His and Hers Closets, Kitchen Island, No Interior Steps, Open Floorplan, Pantry, Primary Bedroom on Main, Recessed Lighting, Walk-In Closet(s)
Heating Central, Natural Gas
Cooling Central Air
Flooring Carpet, Tile
Fireplaces Type None
Fireplace Y
Appliance Dishwasher, Disposal, Gas Range, Microwave, Self Cleaning Oven, Stainless Steel Appliance(s), Water Heater, Water Purifier Owned, Water Softener Owned
Exterior
Exterior Feature Gutters Partial, Pest Tubes in Walls
Garage Spaces 2.0
Fence Wood, Wrought Iron
Pool None
Community Features Sidewalks
Utilities Available Electricity Connected, Natural Gas Connected, Phone Connected, Sewer Connected, Underground Utilities, Water Connected
Waterfront Description None
View None
Roof Type Composition
Accessibility See Remarks
Porch Covered, Patio, See Remarks
Total Parking Spaces 4
Private Pool No
Building
Lot Description Curbs, Interior Lot, Level, Trees-Small (Under 20 Ft)
Faces South
Foundation Slab
Sewer Public Sewer
Water Public
Level or Stories One
Structure Type Brick Veneer,HardiPlank Type
New Construction No
Schools
Elementary Schools Elm Grove
Middle Schools Eric Dahlstrom
High Schools Jack C Hays
Others
HOA Fee Include Common Area Maintenance,Insurance
Restrictions See Remarks
Ownership Fee-Simple
Acceptable Financing Cash, Conventional, FHA, VA Loan
Tax Rate 2.5287
Listing Terms Cash, Conventional, FHA, VA Loan
Special Listing Condition Standard
Read Less
Want to know what your home might be worth? Contact us for a FREE valuation!

Our team is ready to help you sell your home for the highest possible price ASAP
Bought with Peggy West Properties, Inc


