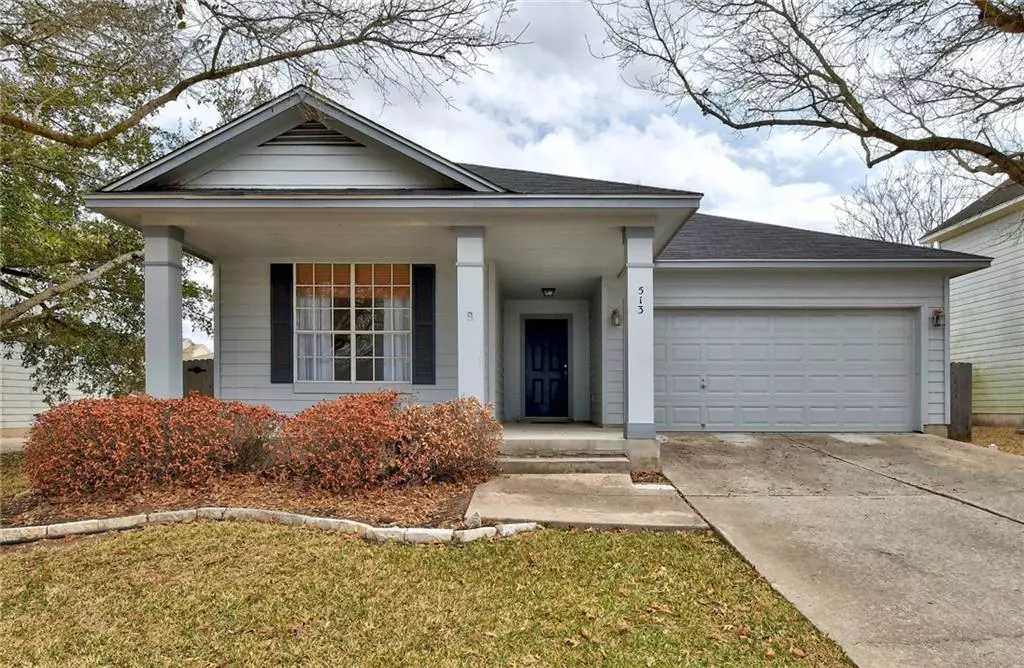$265,000
For more information regarding the value of a property, please contact us for a free consultation.
513 Tobin DR Buda, TX 78610
3 Beds
2 Baths
1,656 SqFt
Key Details
Property Type Single Family Home
Sub Type Single Family Residence
Listing Status Sold
Purchase Type For Sale
Square Footage 1,656 sqft
Price per Sqft $193
Subdivision Bradfield Village Sec Two
MLS Listing ID 2541965
Sold Date 04/14/21
Bedrooms 3
Full Baths 2
HOA Fees $18/qua
Originating Board actris
Year Built 2001
Tax Year 2020
Lot Size 6,795 Sqft
Property Description
Outdoor chairs are all that is needed to make this wide front porch a place to chat with neighbors. The house is a well kept, 3/2/2 with an open concept. The living area is between the dining area and breakfast area and open to the kitchen. There is a large gas fireplace in the living room that makes it a very cozy place for family gatherings. A new, double oven range in the kitchen will certainly accommodate those family dinners or a simple dinner for two. The in-law plan allows for privacy in the master suite.
The covered patio with a ceiling fan and large backyard trees make a great space for evening barbeques or a quiet glass of lemonade. The is still ample room for children to play and for the dogs to run.
The owners have replaced the range, water heater, water softener, ac compressor, complete sprinkler system and the roof in the last couple of years. The exterior was painted about 2 years ago.
Foundation work was needed and has been completed by Centex. (See Attached Documents with the transferrable warranty.)
Location
State TX
County Hays
Rooms
Main Level Bedrooms 3
Interior
Interior Features Two Primary Baths, Breakfast Bar, Ceiling Fan(s), High Ceilings, Laminate Counters, Eat-in Kitchen, Entrance Foyer, In-Law Floorplan, Multiple Dining Areas, No Interior Steps, Pantry, Primary Bedroom on Main, Walk-In Closet(s), Washer Hookup
Heating Central
Cooling Ceiling Fan(s), Central Air
Flooring Laminate, Tile
Fireplaces Number 1
Fireplaces Type Family Room, Gas
Fireplace Y
Appliance Dishwasher, Disposal, Electric Range, Exhaust Fan, Double Oven, Free-Standing Electric Range, Water Softener, Water Softener Owned
Exterior
Exterior Feature Gutters Partial, Private Yard
Garage Spaces 2.0
Fence Wood
Pool None
Community Features Lake
Utilities Available Electricity Connected, Natural Gas Connected, Sewer Connected, Water Connected
Waterfront Description None
View Neighborhood
Roof Type Composition
Accessibility Grip-Accessible Features
Porch Covered, Front Porch, Patio, Porch
Total Parking Spaces 4
Private Pool No
Building
Lot Description City Lot, Level, Trees-Medium (20 Ft - 40 Ft)
Faces West
Foundation Slab
Sewer Public Sewer
Water Public
Level or Stories One
Structure Type HardiPlank Type
New Construction No
Schools
Elementary Schools Buda
Middle Schools Eric Dahlstrom
High Schools Jack C Hays
School District Hays Cisd
Others
HOA Fee Include Common Area Maintenance,See Remarks
Restrictions City Restrictions,Covenant,Deed Restrictions
Ownership Fee-Simple
Acceptable Financing Cash, Conventional, FHA, VA Loan
Tax Rate 2.448
Listing Terms Cash, Conventional, FHA, VA Loan
Special Listing Condition Standard
Read Less
Want to know what your home might be worth? Contact us for a FREE valuation!

Our team is ready to help you sell your home for the highest possible price ASAP
Bought with Keller Williams Realty


