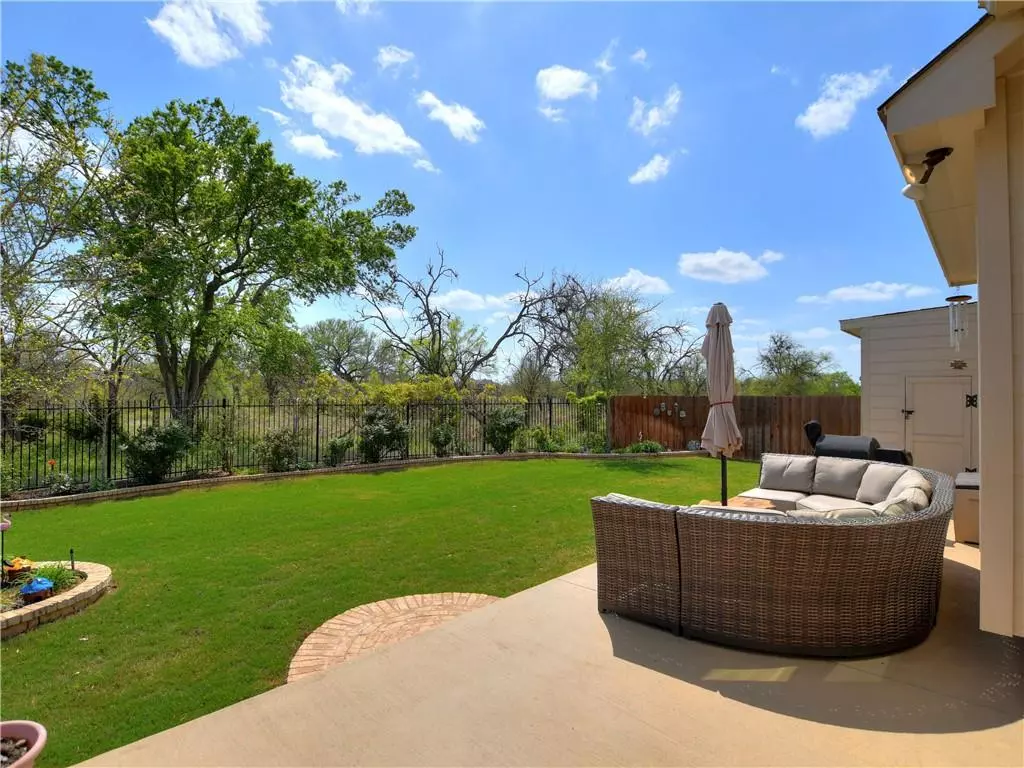$480,000
For more information regarding the value of a property, please contact us for a free consultation.
604 Mistflower Springs DR Leander, TX 78641
3 Beds
2 Baths
2,184 SqFt
Key Details
Property Type Single Family Home
Sub Type Single Family Residence
Listing Status Sold
Purchase Type For Sale
Square Footage 2,184 sqft
Price per Sqft $242
Subdivision Oak Creek Ph 5
MLS Listing ID 1335837
Sold Date 05/20/21
Bedrooms 3
Full Baths 2
HOA Fees $58/mo
Originating Board actris
Year Built 2016
Annual Tax Amount $7,070
Tax Year 2020
Lot Size 7,274 Sqft
Property Description
OFFER DEADLINE IS MONDAY AT 2:00 P.M. *** SELLERS NEED 60-DAY LEASEBACK *** This stylish one-story home offers a cul-de-sac in the front and a nature preserve in the back! 2,184 square feet, three bedrooms, two baths, and flex room. *** The craft room space was intended to be two bedrooms and can be easily converted to two bedrooms*** Sellers are well-traveled and have artfully displayed their memorabilia on the walls. No worries -- the walls will be professionally patched and painted upon move-out *** Island kitchen includes granite counters, black stainless LG appliances, butler's pantry, pendant lighting, 42-inch cabinets, custom interior cabinet slides, breakfast bar, extended counter with wine fridge. Upgrades include woodlook tile floors laid in herringbone patterns (no carpet in the house!), Surround Sound, tankless water heater, Aquasana Whole House water system, floor outlets, Nest thermostat, and ceiling fans. The garage has an extra electrical circuit with 4 outlets, built-in cabinets, and even an electronic attic wench. A screened porch and an extended patio overlooks pretty landscaping and mature oaks in the nature preserve/greenbelt. The yard also has an extra electrical circuit with 9 outlets, a gate leading to the preserve, and a built-in shed that includes shelving, plus tools and a lawnmower that convey. This home is located on a quiet cul-de-sac, but is a short drive to Hwy 183 A, the metro station, HEB, ACC, restaurants, banks, and retail. It's also within walking distance to Leander's new Northline District, which is currently under construction. Northline is Leander's new downtown and will provide restaurants, entertainment, retail, and green spaces. Please see the attached list of upgrades!
Location
State TX
County Williamson
Rooms
Main Level Bedrooms 3
Interior
Interior Features Breakfast Bar, High Ceilings, Granite Counters, Double Vanity, Kitchen Island, Open Floorplan, Primary Bedroom on Main, Recessed Lighting, Sound System, Walk-In Closet(s)
Heating Central
Cooling Central Air
Flooring Tile, See Remarks
Fireplace Y
Appliance Dishwasher, Disposal, ENERGY STAR Qualified Appliances, ENERGY STAR Qualified Dishwasher, Microwave, Free-Standing Gas Range, Tankless Water Heater, Water Purifier Owned, Wine Refrigerator
Exterior
Exterior Feature Gutters Full, Private Yard
Garage Spaces 2.0
Fence Privacy, Wrought Iron
Pool None
Community Features Cluster Mailbox, Common Grounds, Curbs, Pool, Sidewalks
Utilities Available Cable Connected, Electricity Connected, Natural Gas Connected, Phone Available, Sewer Connected, Water Connected
Waterfront No
Waterfront Description None
View Park/Greenbelt, Trees/Woods
Roof Type Composition
Accessibility None
Porch Patio, Screened
Total Parking Spaces 4
Private Pool No
Building
Lot Description Cul-De-Sac, Private, Sprinkler - Automatic
Faces North
Foundation Slab
Sewer Public Sewer
Water Public
Level or Stories One
Structure Type Brick,Stone,Stucco
New Construction No
Schools
Elementary Schools Jim Plain
Middle Schools Danielson
High Schools Glenn
Others
HOA Fee Include Common Area Maintenance
Restrictions Covenant,Deed Restrictions
Ownership Fee-Simple
Acceptable Financing Cash, Conventional
Tax Rate 2.53979
Listing Terms Cash, Conventional
Special Listing Condition Standard
Read Less
Want to know what your home might be worth? Contact us for a FREE valuation!

Our team is ready to help you sell your home for the highest possible price ASAP
Bought with Smart Source Realty


