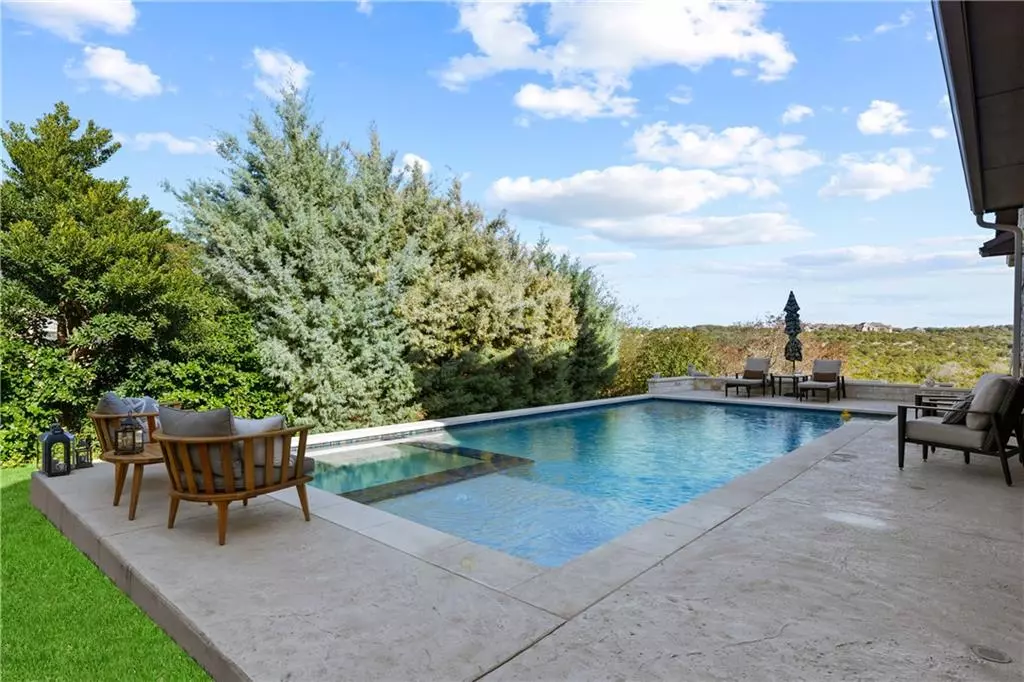$1,275,000
For more information regarding the value of a property, please contact us for a free consultation.
907 Madison Fork DR Lakeway, TX 78738
4 Beds
4 Baths
4,429 SqFt
Key Details
Property Type Single Family Home
Sub Type Single Family Residence
Listing Status Sold
Purchase Type For Sale
Square Footage 4,429 sqft
Price per Sqft $304
Subdivision Serene Hills
MLS Listing ID 9619723
Sold Date 04/02/21
Bedrooms 4
Full Baths 4
HOA Fees $60/mo
Originating Board actris
Year Built 2013
Annual Tax Amount $15,462
Tax Year 2020
Lot Size 0.286 Acres
Lot Dimensions 80x160
Property Description
French Provencal style and relaxed easy living that caters to lifestyle convenience in coveted Serene Hills Lakeway, the design of this lovingly maintained home maximizes space and the traditional details blend beautifully with modern finishes. Upon entry through the front stately turret, the grand foyer expands to the open-planned interior, which maintains the emphasis on a relaxed lifestyle. The optional multi-generational layout provides a highly functional and comfortable alternative for family and plenty of room for guests, but can easily live as a single-story home. Upstairs offers an enormous flex room, private home learning area and an additional bedroom with bath. For outdoor enthusiasts, enjoy evenings in the screened outdoor living area complete with gourmet outdoor kitchen and fireplace, which overlooks a graceful and spacious pool and spa with privately landscaped fenced backyard. Home extensively updated in 2020 and includes the latest in appliance and design styles. Serene Hills is ideally positioned for living opportunities only minutes from the Lakeway and Bee Caves shopping and dining centers and to Serene Hills Elementary and Lake Travis Middle School. Lake Travis High School is only a quick ten minute drive. The community affords large home sites and a quiet street setting, a park for kids and dogs and hiking trails. Enjoy all of Lakeway’s amenities including pool with water slides, lap pool, skate park, sport court, miles of hiking and biking trails as well as multiple lakeside parks. See attached upgrade list for specific details.
Location
State TX
County Travis
Rooms
Main Level Bedrooms 3
Interior
Interior Features Breakfast Bar, Cedar Closet(s), Ceiling Fan(s), High Ceilings, Tray Ceiling(s), Chandelier, Quartz Counters, Double Vanity, Electric Dryer Hookup, Entrance Foyer, French Doors, High Speed Internet, In-Law Floorplan, Kitchen Island, Multiple Dining Areas, Multiple Living Areas, No Interior Steps, Open Floorplan, Pantry, Primary Bedroom on Main, Recessed Lighting, Soaking Tub, Walk-In Closet(s), Washer Hookup, Wired for Data
Heating Ceiling, Central, Fireplace(s), Forced Air, Natural Gas, Zoned
Cooling Ceiling Fan(s), Central Air, Electric, Multi Units, Zoned
Flooring Carpet, Tile, Wood
Fireplaces Number 2
Fireplaces Type Living Room, Outside, Raised Hearth, Wood Burning
Fireplace Y
Appliance Built-In Gas Range, Built-In Refrigerator, Convection Oven, Dishwasher, Disposal, Microwave, Electric Oven, Double Oven, Free-Standing Refrigerator, Stainless Steel Appliance(s), Vented Exhaust Fan, Water Purifier Owned, Water Softener Owned
Exterior
Exterior Feature Exterior Steps, Gas Grill, Gutters Full, Outdoor Grill, Private Yard
Garage Spaces 3.0
Fence Back Yard, Perimeter, Wrought Iron
Pool Filtered, Gunite, Heated, In Ground, Outdoor Pool, Pool/Spa Combo, Private
Community Features Cluster Mailbox, Common Grounds, Curbs, General Aircraft Airport, Golf, Lake, Planned Social Activities, Playground, Pool, Street Lights, Underground Utilities, Walk/Bike/Hike/Jog Trail(s
Utilities Available Cable Connected, Electricity Connected, High Speed Internet, High Speed Internet, Other, Natural Gas Connected, Phone Connected, Sewer Connected, Underground Utilities, Water Connected
Waterfront Description Lake Privileges
View Hill Country, Trees/Woods
Roof Type Concrete,Flat Tile,Metal
Accessibility Accessible Bedroom, Central Living Area, Common Area, Accessible Entrance, Accessible Full Bath, Accessible Hallway(s), Accessible Kitchen, Visitable
Porch Covered, Rear Porch, Screened
Total Parking Spaces 5
Private Pool Yes
Building
Lot Description Back Yard, Curbs, Front Yard, Gentle Sloping, Interior Lot, Landscaped, Native Plants, Public Maintained Road, Sprinkler - Automatic, Sprinkler - Rain Sensor
Faces Southwest
Foundation Slab
Sewer Public Sewer
Water MUD
Level or Stories One and One Half
Structure Type Stone Veneer,Stucco
New Construction No
Schools
Elementary Schools Serene Hills
Middle Schools Lake Travis
High Schools Lake Travis
School District Lake Travis Isd
Others
HOA Fee Include Common Area Maintenance
Restrictions City Restrictions,Covenant,Deed Restrictions,Zoning
Ownership Fee-Simple
Acceptable Financing Cash, Conventional
Tax Rate 2.76176
Listing Terms Cash, Conventional
Special Listing Condition Standard
Read Less
Want to know what your home might be worth? Contact us for a FREE valuation!

Our team is ready to help you sell your home for the highest possible price ASAP
Bought with Coldwell Banker Realty


