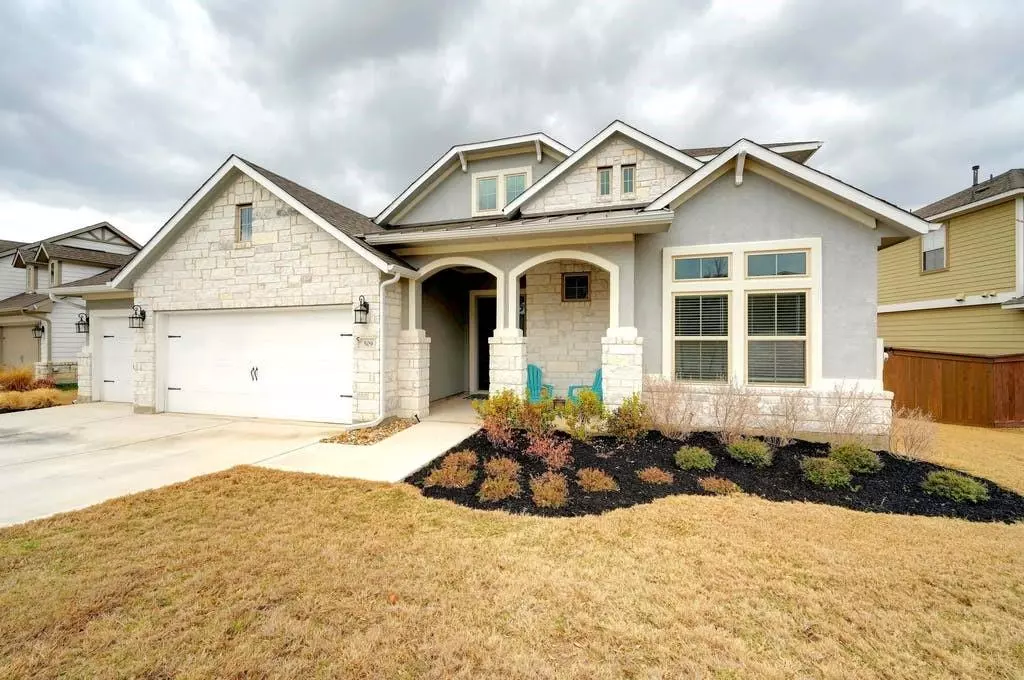$550,000
For more information regarding the value of a property, please contact us for a free consultation.
509 Chitalpa ST Leander, TX 78641
4 Beds
3 Baths
2,654 SqFt
Key Details
Property Type Single Family Home
Sub Type Single Family Residence
Listing Status Sold
Purchase Type For Sale
Square Footage 2,654 sqft
Price per Sqft $226
Subdivision Bryson
MLS Listing ID 7876706
Sold Date 04/22/21
Style 1st Floor Entry
Bedrooms 4
Full Baths 3
HOA Fees $68/qua
Originating Board actris
Year Built 2019
Tax Year 2020
Lot Dimensions 54 x 125
Property Description
Multiple Offers Received. Sellers request offers be submitted by today, Monday, 3/22 by 1pm. Immaculate 2 story traditional style home with 4 beds, 3 full baths, study, game room, covered patio, & 3 Car Garage! Primary bedroom, study & 2 other bedrooms are located on the first floor. This Chesmar built home features an open floor plan, w/ Wood-tile throughout, built-in stainless-steel appliances, designer backsplash, a generously sized island with pendant lighting perfect for entertaining! Inviting master suite, beautiful tray ceiling, your private oasis. The master bath has an inviting tub, a separate tiled walk-in shower w/bench, and a massive walk-in closet. Second-floor has a game room, bedroom and full bathroom! The home includes blinds, garage door openers, full irrigation system, gutters & more! Wonderful covered backyard patio, great for grilling, entertaining, or relaxing. Texas-sized backyard to make your own!
Location
State TX
County Williamson
Rooms
Main Level Bedrooms 3
Interior
Interior Features Breakfast Bar, Ceiling Fan(s), High Ceilings, Tray Ceiling(s), Quartz Counters, Eat-in Kitchen, Entrance Foyer, French Doors, Interior Steps, Kitchen Island, Multiple Living Areas, Open Floorplan, Primary Bedroom on Main, Recessed Lighting, Soaking Tub, Walk-In Closet(s)
Heating Central
Cooling Central Air
Flooring Carpet, Tile
Fireplaces Type None
Fireplace Y
Appliance Built-In Gas Range, Built-In Oven(s), Dishwasher, Disposal, ENERGY STAR Qualified Appliances, Exhaust Fan, Gas Cooktop, Gas Range, Microwave, Refrigerator, Stainless Steel Appliance(s), Water Heater
Exterior
Exterior Feature Exterior Steps, Gutters Partial, Pest Tubes in Walls
Garage Spaces 3.0
Fence Fenced, Wood
Pool None
Community Features Dog Park, Park, Pet Amenities, Planned Social Activities, Playground, Pool, Walk/Bike/Hike/Jog Trail(s
Utilities Available Electricity Available, Underground Utilities
Waterfront Description None
View None
Roof Type Composition
Accessibility None
Porch Covered, Front Porch, Patio, Rear Porch
Total Parking Spaces 3
Private Pool No
Building
Lot Description Sprinkler - Automatic, Sprinkler - In Rear, Sprinkler - In Front, Sprinkler - Rain Sensor, Trees-Small (Under 20 Ft)
Faces South
Foundation Slab
Sewer Public Sewer
Water Public
Level or Stories Two
Structure Type Frame,Masonry – All Sides,Stone,Stucco
New Construction No
Schools
Elementary Schools Jim Plain
Middle Schools Knox Wiley
High Schools Glenn
School District Leander Isd
Others
HOA Fee Include Common Area Maintenance
Restrictions Deed Restrictions
Ownership Fee-Simple
Acceptable Financing Cash, Conventional
Tax Rate 2.8698
Listing Terms Cash, Conventional
Special Listing Condition Standard
Read Less
Want to know what your home might be worth? Contact us for a FREE valuation!

Our team is ready to help you sell your home for the highest possible price ASAP
Bought with Realty Austin


